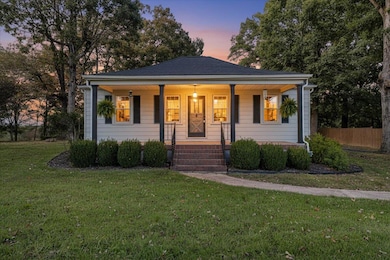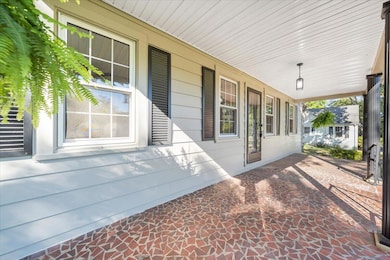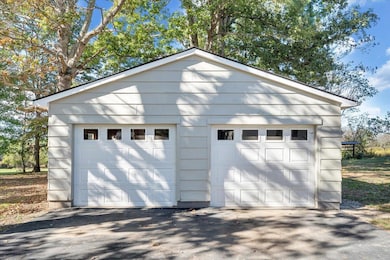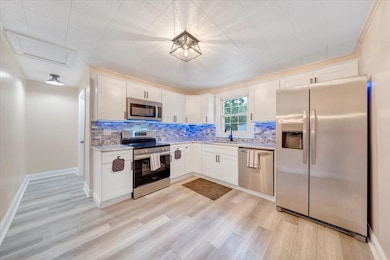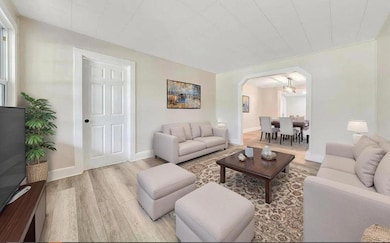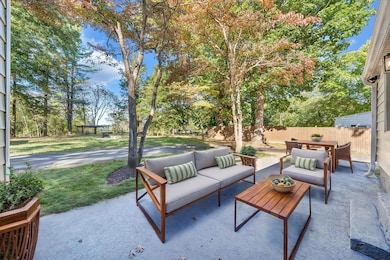1433 Chalk Level Rd Chatham, VA 24531
Estimated payment $1,489/month
Highlights
- 1 Fireplace
- Mud Room
- 2 Car Detached Garage
- Chatham Elementary School Rated A-
- No HOA
- Front Porch
About This Home
Priced to sell! Fully renovated and move-in ready, this charming Chatham bungalow offers convenient one-level living with 4 bedrooms and 2 full baths. Enjoy brand-new LVP flooring, a stunning kitchen with granite countertops, stainless steel appliances, and under-cabinet lighting. Everything is new--roof, furnace, bathrooms, garage doors with openers, and freshly sealed driveway. One bedroom features a cozy fireplace, perfect for a den or office. The home includes a spacious laundry/mudroom, a two-car garage, and a new privacy fence. Even the pole building has a new metal roof! The .84-acre lot is a gardener's paradise with mature azaleas, rhododendron, dogwoods, and several fruit trees. Check this out today before its gone!
Home Details
Home Type
- Single Family
Est. Annual Taxes
- $1,001
Year Built
- Built in 1947
Lot Details
- 0.84 Acre Lot
- Level Lot
- Garden
Interior Spaces
- 1,420 Sq Ft Home
- 1-Story Property
- 1 Fireplace
- Mud Room
- Crawl Space
- Property Views
Kitchen
- Electric Range
- Built-In Microwave
- Dishwasher
Bedrooms and Bathrooms
- 4 Main Level Bedrooms
- 2 Full Bathrooms
Laundry
- Laundry Room
- Laundry on main level
Parking
- 2 Car Detached Garage
- 8 Open Parking Spaces
- Off-Street Parking
Outdoor Features
- Patio
- Front Porch
Schools
- Chatham Elementary School
- Chatham Middle School
- Chatham High School
Utilities
- Forced Air Heating System
- Electric Water Heater
- Cable TV Available
Community Details
- No Home Owners Association
Listing and Financial Details
- Tax Lot .84
Map
Home Values in the Area
Average Home Value in this Area
Tax History
| Year | Tax Paid | Tax Assessment Tax Assessment Total Assessment is a certain percentage of the fair market value that is determined by local assessors to be the total taxable value of land and additions on the property. | Land | Improvement |
|---|---|---|---|---|
| 2025 | $748 | $133,500 | $10,000 | $123,500 |
| 2024 | $748 | $133,500 | $10,000 | $123,500 |
| 2023 | $748 | $133,500 | $10,000 | $123,500 |
| 2022 | $691 | $92,100 | $10,000 | $82,100 |
| 2021 | $564 | $90,900 | $10,000 | $80,900 |
| 2020 | $564 | $90,900 | $10,000 | $80,900 |
| 2019 | $564 | $90,900 | $10,000 | $80,900 |
| 2018 | $564 | $90,900 | $10,000 | $80,900 |
| 2017 | $237 | $90,900 | $10,000 | $80,900 |
| 2016 | $475 | $80,500 | $10,000 | $70,500 |
| 2015 | $475 | $80,500 | $10,000 | $70,500 |
| 2011 | -- | $77,300 | $10,000 | $67,300 |
Property History
| Date | Event | Price | List to Sale | Price per Sq Ft | Prior Sale |
|---|---|---|---|---|---|
| 11/21/2025 11/21/25 | Price Changed | $267,100 | -0.1% | $188 / Sq Ft | |
| 10/31/2025 10/31/25 | Price Changed | $267,350 | -0.2% | $188 / Sq Ft | |
| 10/15/2025 10/15/25 | For Sale | $267,850 | +312.1% | $189 / Sq Ft | |
| 11/10/2016 11/10/16 | Sold | $65,000 | -13.3% | $49 / Sq Ft | View Prior Sale |
| 10/15/2016 10/15/16 | For Sale | $75,000 | -- | $57 / Sq Ft |
Purchase History
| Date | Type | Sale Price | Title Company |
|---|---|---|---|
| Deed | $73,000 | Acquisition Title |
Source: Roanoke Valley Association of REALTORS®
MLS Number: 921886
APN: 2426-74-6609
- 280 Hurt St
- 439 Peach St
- 243 Catalpa Dr
- 00 4A Hodnetts Mill Rd
- 238 N Main St
- 132 Main St
- 111 N Main St
- 65 N Main St
- 117 Reid St
- 000 N Main St
- 00 N Main St
- 01.60 AC Main St
- 152 S Main St
- 204 S Main St
- 107 Woodlawn Heights
- 381 Moses Mill Rd
- 288 Moses Mill Rd
- 3292 Payneton Rd
- 400 Doe Ln
- 0 Beverly Heights Rd
- 315 S Main St
- 1218 Greenwood Dr Unit A
- 1218 Greenwood Dr Unit B
- 1218 Greenwood Dr
- 100 Northpointe Ln
- 340 E Franklin Turnpike
- 427 Lynch Dr
- 243 Alpine Dr
- 180 Locust Ln
- 2141 Robin Hood Ct
- 424 Memorial Dr
- 425 N Floyd St Unit 425-B N. Floyd Street
- 533-535 Main St
- 227 Lynn St
- 601 Bridge St
- 501-539 Craghead St
- 229 Holbrook St
- 153 Holbrook Ave Unit 153.5
- 155 Holbrook Ave Unit 1
- 480 W Main St

