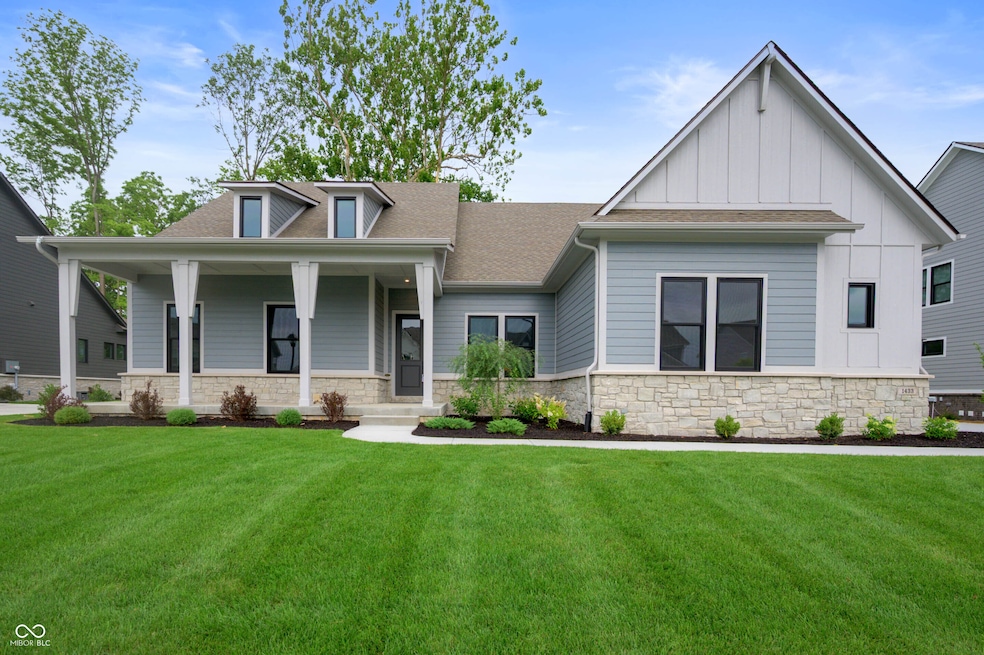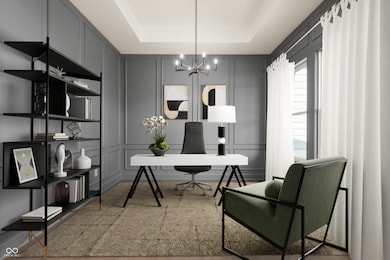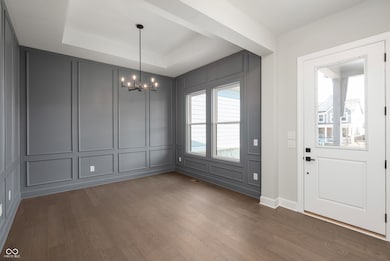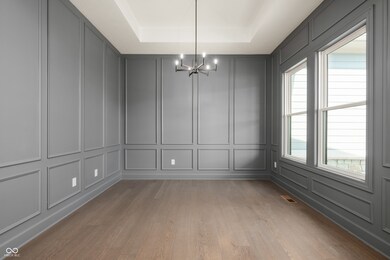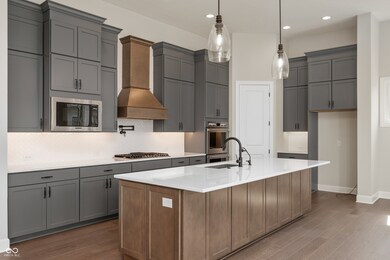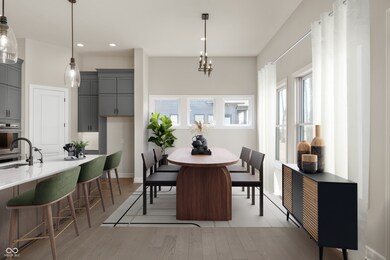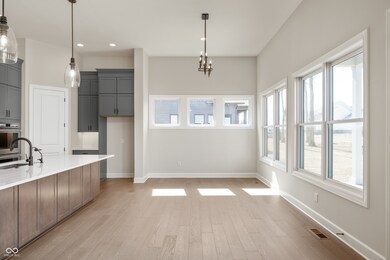
1433 Chatham Hills Blvd Westfield, IN 46074
Estimated payment $5,476/month
Highlights
- New Construction
- Vaulted Ceiling
- Wood Flooring
- Monon Trail Elementary School Rated A-
- Ranch Style House
- Tennis Courts
About This Home
The Talbert by David Weekley Homes, located in Chatham Village, blends luxury and comfort. The family room, kitchen, and dining areas feature 12' ceilings, creating an open, light-filled space. A cozy ship-lapped fireplace with custom cabinetry and floating shelves enhances the main living area. The spacious kitchen is perfect for meal prep and hosting. The owner's suite offers a tray ceiling with elegant beams, his and hers walk-in closets, and a luxurious super shower. The finished basement includes a game room with a wet bar, additional space, and ample storage. A private study with picture frame molding and a tray ceiling provides a perfect home office. Residents also enjoy access to the Chatham Hills clubhouse and amenities, offering a remarkable living experience.
Home Details
Home Type
- Single Family
Est. Annual Taxes
- $36
Year Built
- Built in 2024 | New Construction
Lot Details
- 0.3 Acre Lot
- Sprinkler System
- Landscaped with Trees
HOA Fees
- $88 Monthly HOA Fees
Parking
- 3 Car Attached Garage
- Garage Door Opener
Home Design
- Ranch Style House
- Cement Siding
- Concrete Perimeter Foundation
Interior Spaces
- Wet Bar
- Vaulted Ceiling
- Paddle Fans
- Fireplace With Gas Starter
- Family Room with Fireplace
- Family or Dining Combination
- Wood Flooring
- Attic Access Panel
- Fire and Smoke Detector
- Laundry on main level
- Property Views
Kitchen
- Double Oven
- Gas Cooktop
- Microwave
- Dishwasher
- ENERGY STAR Qualified Appliances
- Disposal
Bedrooms and Bathrooms
- 4 Bedrooms
- Walk-In Closet
Basement
- Partial Basement
- 9 Foot Basement Ceiling Height
- Sump Pump with Backup
- Basement Window Egress
Schools
- Monon Trail Elementary School
- Westfield Middle School
- Westfield Intermediate School
- Westfield High School
Utilities
- Forced Air Heating and Cooling System
- Water Purifier
Listing and Financial Details
- Tax Lot D8
- Assessor Parcel Number 290524006066000015
Community Details
Overview
- Association fees include clubhouse, exercise room, golf, insurance, maintenance, parkplayground, snow removal, walking trails
- Association Phone (317) 836-3800
- Chatham Village Subdivision
- Property managed by Chatham Hills Association
- The community has rules related to covenants, conditions, and restrictions
Recreation
- Tennis Courts
Map
Home Values in the Area
Average Home Value in this Area
Tax History
| Year | Tax Paid | Tax Assessment Tax Assessment Total Assessment is a certain percentage of the fair market value that is determined by local assessors to be the total taxable value of land and additions on the property. | Land | Improvement |
|---|---|---|---|---|
| 2024 | $14 | $600 | $600 | -- |
| 2023 | $79 | $600 | $600 | $0 |
| 2022 | $79 | $600 | $600 | $0 |
Property History
| Date | Event | Price | Change | Sq Ft Price |
|---|---|---|---|---|
| 07/20/2025 07/20/25 | Pending | -- | -- | -- |
| 07/07/2025 07/07/25 | Price Changed | $975,000 | -1.0% | $220 / Sq Ft |
| 06/30/2025 06/30/25 | Price Changed | $985,000 | -1.4% | $222 / Sq Ft |
| 06/16/2025 06/16/25 | Price Changed | $998,990 | -0.1% | $225 / Sq Ft |
| 05/23/2025 05/23/25 | For Sale | $1,000,000 | 0.0% | $225 / Sq Ft |
| 05/15/2025 05/15/25 | Pending | -- | -- | -- |
| 05/12/2025 05/12/25 | Price Changed | $1,000,000 | -2.4% | $225 / Sq Ft |
| 04/21/2025 04/21/25 | Price Changed | $1,025,000 | -2.0% | $231 / Sq Ft |
| 01/17/2025 01/17/25 | Price Changed | $1,046,340 | -3.7% | $236 / Sq Ft |
| 01/11/2025 01/11/25 | Price Changed | $1,086,340 | 0.0% | $245 / Sq Ft |
| 10/22/2024 10/22/24 | For Sale | $1,085,875 | -- | $245 / Sq Ft |
Purchase History
| Date | Type | Sale Price | Title Company |
|---|---|---|---|
| Warranty Deed | $430,000 | Chicago Title |
Similar Homes in Westfield, IN
Source: MIBOR Broker Listing Cooperative®
MLS Number: 22007926
APN: 29-05-24-006-066.000-015
- 1419 Chatham Hills Blvd
- 1419 Chatham Hills Blvd
- 1419 Chatham Hills Blvd
- 1419 Chatham Hills Blvd
- 1419 Chatham Hills Blvd
- 1419 Chatham Hills Blvd
- 1419 Chatham Hills Blvd
- 1419 Chatham Hills Blvd
- 1419 Chatham Hills Blvd
- 1419 Chatham Hills Blvd
- 19868 Chatham Shore Ln
- 19854 Chatham Shore Ln
- 19848 Chatsworth Blvd
- 19832 Chatsworth Blvd
- 19995 Gansett Rd
- 19851 Chatham Shore Ln
- 19812 Chatham Shore Ln
- 20005 Gansett Rd
- 19796 Chatham Shore Ln
- 19987 Old Dock Rd
