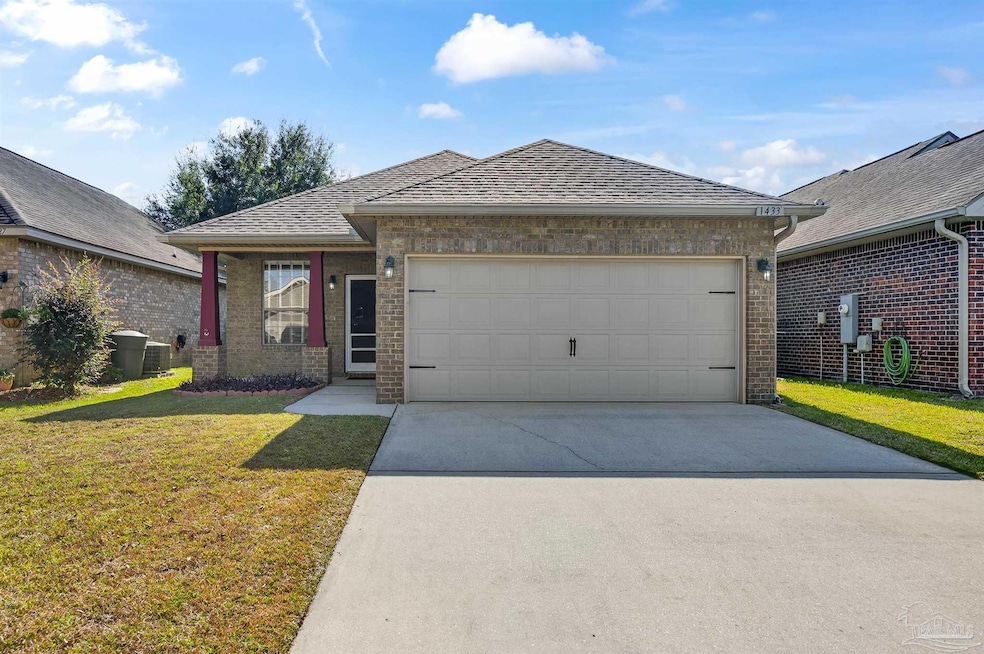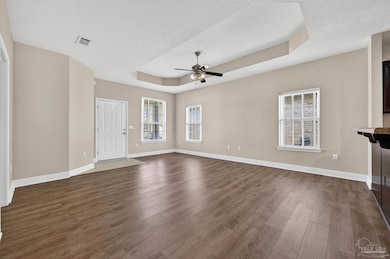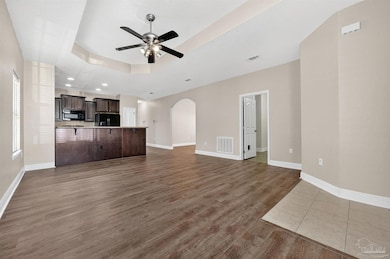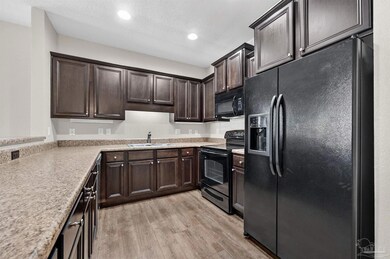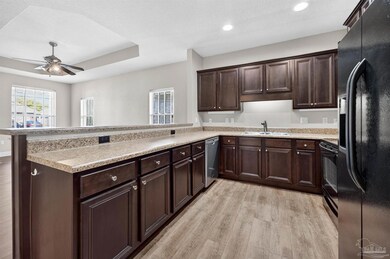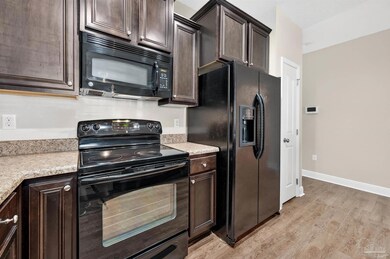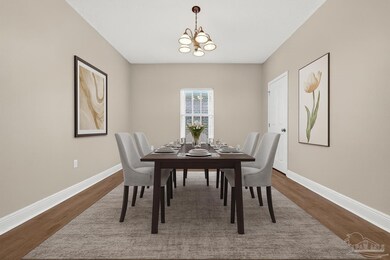1433 Claridge Place Pensacola, FL 32534
Estimated payment $1,796/month
Highlights
- Parking available for a boat
- Softwood Flooring
- No HOA
- Traditional Architecture
- High Ceiling
- Formal Dining Room
About This Home
Welcome to this clean, beautifully maintained 2011-built home in Pensacola, near Nine Mile & I-10! Nestled in a tidy, well cared for neighborhood with no HOA, this home gives you added flexibility. The home features a 2021 roof, a two-car garage, and a fully fenced backyard. Inside, the open floor plan creates an inviting flow; the bright and airy living room boasts a tray ceiling and opens seamlessly to the kitchen. There you’ll find a breakfast bar, ample cabinetry, a pantry, and a built-in microwave. A formal dining room with dimmable lighting and an extra storage closet, just off the kitchen, offers even more flexibility for hosting. The spacious primary suite includes a tray ceiling, a large walk-in closet, and the bathroom features a double vanity, relaxing garden tub beneath a bright frosted window, and a separate standing shower. Two additional bedrooms are situated side-by-side with a full bathroom between them, featuring a tub/shower combo. Step outside to a backyard designed for enjoyment, offering a privacy fence, covered patio, and a storage shed (7'10" x 9'10"). Additional features include easy-to-clean pivot windows and hurricane shutters for peace of mind. From entertaining guests to spending quality time at home, this property offers comfort for any family!
Home Details
Home Type
- Single Family
Est. Annual Taxes
- $3,194
Year Built
- Built in 2011
Lot Details
- 4,643 Sq Ft Lot
- Lot Dimensions: 96
- Privacy Fence
- Back Yard Fenced
- Interior Lot
Parking
- 2 Car Garage
- Garage Door Opener
- Parking available for a boat
Home Design
- Traditional Architecture
- Slab Foundation
- Frame Construction
- Shingle Roof
- Ridge Vents on the Roof
Interior Spaces
- 1,660 Sq Ft Home
- 1-Story Property
- High Ceiling
- Ceiling Fan
- Shutters
- Blinds
- Formal Dining Room
- Storage
- Inside Utility
- Fire and Smoke Detector
Kitchen
- Breakfast Bar
- Built-In Microwave
- Dishwasher
- Laminate Countertops
Flooring
- Softwood
- Carpet
- Tile
Bedrooms and Bathrooms
- 3 Bedrooms
- 2 Full Bathrooms
- Soaking Tub
Laundry
- Laundry Room
- Washer and Dryer Hookup
Outdoor Features
- Rain Gutters
Schools
- Lincoln Park Elementary School
- Woodham Middle School
- Tate High School
Utilities
- Central Heating and Cooling System
- Baseboard Heating
- Electric Water Heater
Community Details
- No Home Owners Association
- Claridge Park Subdivision
Listing and Financial Details
- Assessor Parcel Number 121S310900002002
Map
Home Values in the Area
Average Home Value in this Area
Tax History
| Year | Tax Paid | Tax Assessment Tax Assessment Total Assessment is a certain percentage of the fair market value that is determined by local assessors to be the total taxable value of land and additions on the property. | Land | Improvement |
|---|---|---|---|---|
| 2024 | $3,194 | $248,552 | $25,000 | $223,552 |
| 2023 | $3,194 | $226,516 | $0 | $0 |
| 2022 | $2,884 | $205,924 | $15,000 | $190,924 |
| 2021 | $2,437 | $166,976 | $0 | $0 |
| 2020 | $996 | $103,064 | $0 | $0 |
| 2019 | $973 | $100,747 | $0 | $0 |
| 2018 | $969 | $98,869 | $0 | $0 |
| 2017 | $962 | $96,836 | $0 | $0 |
| 2016 | $951 | $94,845 | $0 | $0 |
| 2015 | $932 | $94,186 | $0 | $0 |
| 2014 | $921 | $93,439 | $0 | $0 |
Property History
| Date | Event | Price | List to Sale | Price per Sq Ft | Prior Sale |
|---|---|---|---|---|---|
| 11/21/2025 11/21/25 | For Sale | $289,900 | +99.9% | $175 / Sq Ft | |
| 03/01/2012 03/01/12 | Sold | $145,000 | -2.3% | $88 / Sq Ft | View Prior Sale |
| 01/11/2012 01/11/12 | Pending | -- | -- | -- | |
| 08/17/2011 08/17/11 | For Sale | $148,400 | -- | $90 / Sq Ft |
Purchase History
| Date | Type | Sale Price | Title Company |
|---|---|---|---|
| Interfamily Deed Transfer | -- | Accommodation | |
| Quit Claim Deed | $100 | None Listed On Document | |
| Interfamily Deed Transfer | -- | None Available | |
| Warranty Deed | $100 | None Listed On Document | |
| Interfamily Deed Transfer | -- | None Available | |
| Corporate Deed | $145,000 | Dhi Title Of Florida Inc |
Mortgage History
| Date | Status | Loan Amount | Loan Type |
|---|---|---|---|
| Previous Owner | $116,000 | New Conventional |
Source: Pensacola Association of REALTORS®
MLS Number: 674047
APN: 12-1S-31-0900-002-002
- 8907 Abbington Dr
- 1463 Keylan Cove
- 8964 Abbington Dr
- 1405 Dunhurst Dr
- 8916 Brigade Trail
- 8920 Brigade Trail
- 1904 Mary Jo Way
- 8913 Brigade Trail
- 1755 Mary Jo Way
- 1760 Paisleigh Dr
- 1772 Paisleigh Dr
- 1518 Farragut Way
- 1318 Kayzan St
- Plan 1543 Townhome at Highland Ridge
- 1620 Addies Way
- 9200 Bowman Ave
- 1621 Addies Way
- 1921 Larkspur Cir
- 8332 Highland Ridge Dr Unit 4A
- 8344 Highland Ridge Dr Unit 7A
- 1894 Mary Jo Way
- 1431 W Nine Mile Rd
- 9295 Ashland Ave
- 1559 W Nine Mile Rd
- 1559 W 9 Mile Rd Unit 3000-3228.1411655
- 1559 W 9 Mile Rd Unit 1000-1114.1411656
- 1559 W 9 Mile Rd Unit 1000-1205.1411653
- 1559 W 9 Mile Rd Unit 3000-3112.1411652
- 1559 W 9 Mile Rd Unit 3000-3210.1411654
- 1173 Wetherby Rd
- 8645 Kingfisher Ln
- 28 Easton St
- 1933 High Ridge Ct
- 1650 Iroquois Ct
- 8800 Pine Forest Rd
- 750 Tumbleweed Trail Unit D
- 751 Tumbleweed Trail Unit A
- 2310 W Detroit Blvd
- 711 Tumbleweed Trail Unit D
- 9121 Pine Forest Rd
