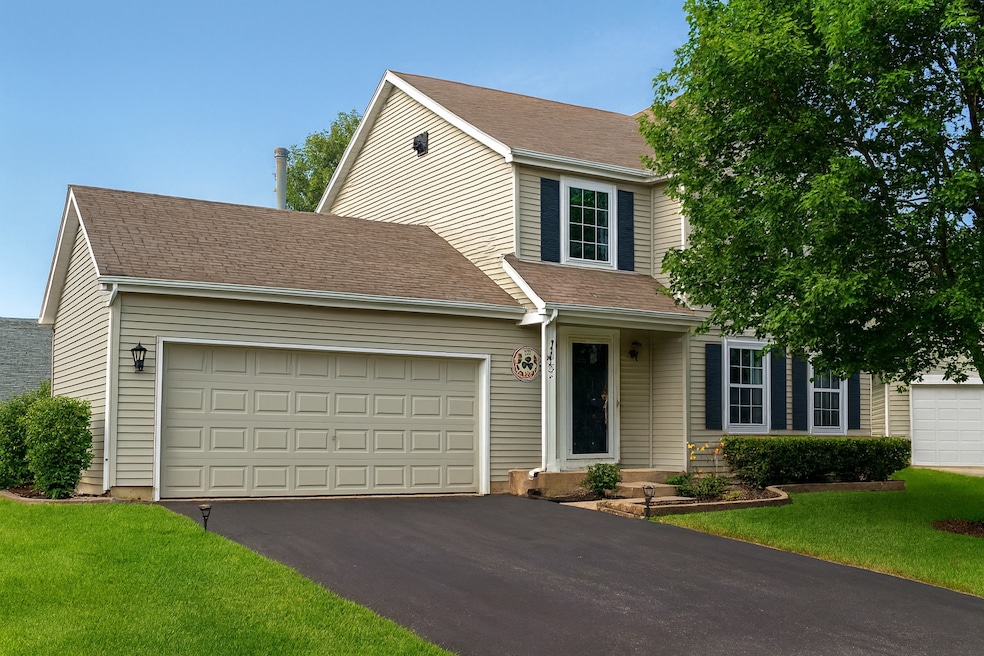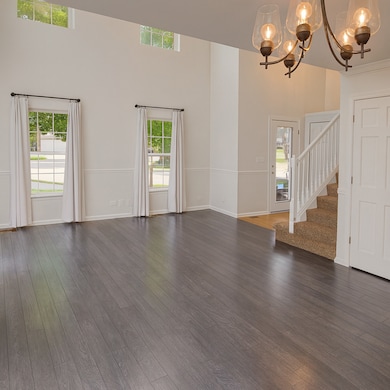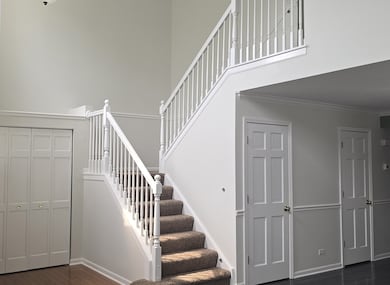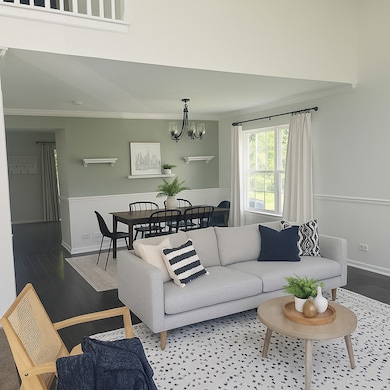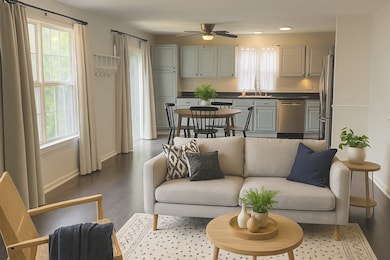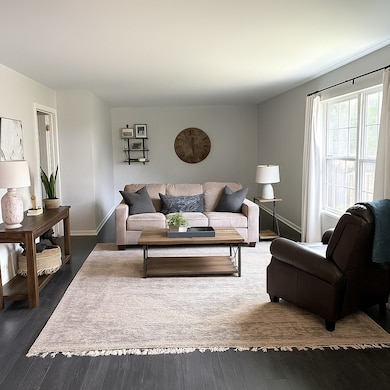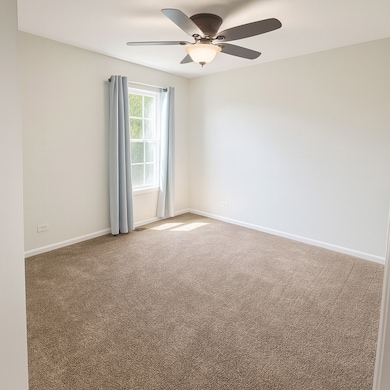1433 Deer Creek Ln Lake In the Hills, IL 60156
Highlights
- Stainless Steel Appliances
- Resident Manager or Management On Site
- Forced Air Heating and Cooling System
- Mackeben Elementary School Rated A-
- Laundry Room
- 4-minute walk to Rolling Hills Park
About This Home
END OF YEAR SPECIAL! $100 discount on rent for the first 2 months. Freshly painted 3 bedroom, 2.1 bath home with many updates throughout (including furnace/A/C)!! Excellent cul de sac location in Huntley school district! Light, bright 2 story foyer with formal dining area! Open floor plan with spacious updated kitchen featuring newer SS appliances. First floor laundry room with washer & dryer. Luxury vinyl flooring flows throughout main floor. Full unfinished basement for extra storage space! Privacy fenced backyard, brick paver patio with mature landscaping! Application fee ($75 per person) includes credit review, criminal history check, past rental history, identity confirmation & employment verification. We require photo ID of all prospective occupants over 18 years of age at time of application. Pets will be considered on an individual basis.
Listing Agent
Baird & Warner Real Estate - Algonquin License #475137923 Listed on: 11/13/2025

Home Details
Home Type
- Single Family
Est. Annual Taxes
- $7,557
Year Built
- Built in 2001
Lot Details
- Lot Dimensions are 60x105
Parking
- 2 Car Garage
- Driveway
Home Design
- Concrete Perimeter Foundation
Interior Spaces
- 1,851 Sq Ft Home
- 2-Story Property
- Family Room
- Combination Dining and Living Room
- Basement Fills Entire Space Under The House
Kitchen
- Range
- Microwave
- Dishwasher
- Stainless Steel Appliances
- Disposal
Flooring
- Carpet
- Vinyl
Bedrooms and Bathrooms
- 3 Bedrooms
- 3 Potential Bedrooms
Laundry
- Laundry Room
- Dryer
- Washer
Schools
- Conley Elementary School
- Heineman Middle School
- Huntley High School
Utilities
- Forced Air Heating and Cooling System
- Heating System Uses Natural Gas
- Water Softener is Owned
Listing and Financial Details
- Security Deposit $2,800
- Property Available on 11/13/25
- 12 Month Lease Term
Community Details
Pet Policy
- Pets up to 50 lbs
- Limit on the number of pets
- Pet Size Limit
- Pet Deposit Required
- Dogs Allowed
Additional Features
- Meadowbrook Estates Subdivision
- Resident Manager or Management On Site
Map
Source: Midwest Real Estate Data (MRED)
MLS Number: 12517216
APN: 18-23-276-068
- 7 Royal Oak Ct
- 10 Barrington Ct
- 9103 Miller Rd Unit 2
- 9103 Miller Rd Unit 3
- 9103 Miller Rd Unit 4
- 9103 Miller Rd Unit 1
- 9103 Miller Rd Unit 5
- 10 Ronan Ct
- 4535 Heron Dr
- 2191 Litchfield Ln
- 775 White Pine Cir
- 1582 Dogwood Dr Unit 4
- 1300 Alexandra Blvd
- 2 Melbourne Ct
- 769 White Pine Cir
- 3975 Peartree Dr
- 1849 Moorland Ln
- 675 White Pine Cir
- 3925 Peartree Dr
- 2350 Stanton Cir
- 2797 Sorrel Row
- 3023 Impressions Dr
- 2521 Waterford Ln
- 8420 Redtail Dr
- 9921 Bedford Dr
- 1445 Woodscreek Cir
- 300 Annandale Dr
- 2422 Claremont Ln
- 10549 Wakefield Ln
- 990 Whitehall Way
- 170 Bridlewood Cir
- 5611 Wildspring Dr
- 290 S Annandale Dr
- 426 Thunder Ridge
- 213 Rainmaker Run
- 1637 Carlemont Dr
- 122 Polaris Dr
- 951 Golf Course
- 1395 Skyridge Dr
- 104 Polaris Dr
