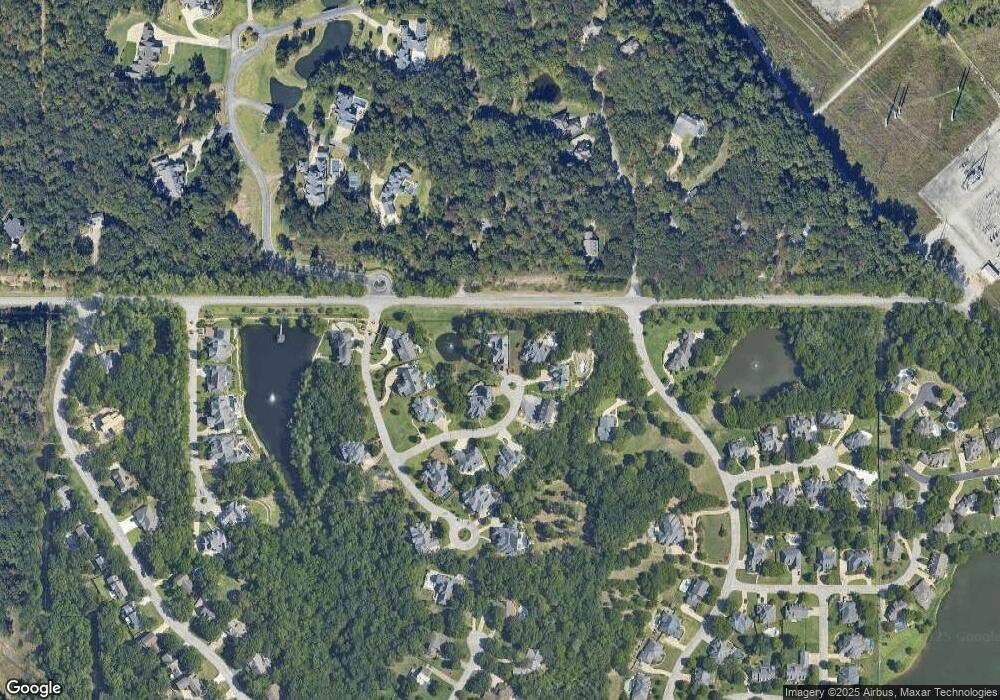
Highlights
- Spa
- 18,357 Sq Ft lot
- Attic
- Jenks West Elementary School Rated A
- Vaulted Ceiling
- Attached Garage
About This Home
As of June 2015Immaculate Private English Cottage Overlooking Pool & Pond, Outdoor living w/Incredible Sunsets, Gourmet Granite Kitchen w/ Commercial Range, Distressed Wide Planked Floors, Beamed Ceilings, 2Suites Down, Office, Theater & Craft Rm, Guest w/Granite Baths!
Last Agent to Sell the Property
McGraw, REALTORS License #133348 Listed on: 08/16/2011

Last Buyer's Agent
Gigi Haddock
Inactive Office License #70859
Home Details
Home Type
- Single Family
Est. Annual Taxes
- $8,682
Year Built
- Built in 2006
Lot Details
- 0.42 Acre Lot
- Dog Run
- Property is Fully Fenced
- Decorative Fence
- Sprinkler System
Home Design
- Four Sided Brick Exterior Elevation
- Stone Exterior Construction
Interior Spaces
- Wet Bar
- Vaulted Ceiling
- Ceiling Fan
- Insulated Windows
- Insulated Doors
- Storm Windows
- Attic
Bedrooms and Bathrooms
- 4 Bedrooms
Parking
- Attached Garage
- Parking Storage or Cabinetry
- Tandem Garage
Outdoor Features
- Spa
- Fire Pit
- Exterior Lighting
- Rain Gutters
Schools
- Jenks High School
Utilities
- Heating System Uses Gas
- Tankless Water Heater
Listing and Financial Details
- Homestead Exemption
Ownership History
Purchase Details
Purchase Details
Home Financials for this Owner
Home Financials are based on the most recent Mortgage that was taken out on this home.Purchase Details
Purchase Details
Home Financials for this Owner
Home Financials are based on the most recent Mortgage that was taken out on this home.Purchase Details
Similar Homes in the area
Home Values in the Area
Average Home Value in this Area
Purchase History
| Date | Type | Sale Price | Title Company |
|---|---|---|---|
| Quit Claim Deed | -- | None Listed On Document | |
| Warranty Deed | $629,000 | First Amer Title & Abstract | |
| Warranty Deed | -- | None Available | |
| Warranty Deed | $595,000 | Executives Title & Escrow Co | |
| Warranty Deed | $700,000 | None Available |
Mortgage History
| Date | Status | Loan Amount | Loan Type |
|---|---|---|---|
| Previous Owner | $364,000 | New Conventional | |
| Previous Owner | $417,000 | New Conventional | |
| Previous Owner | $395,000 | New Conventional |
Property History
| Date | Event | Price | Change | Sq Ft Price |
|---|---|---|---|---|
| 06/25/2015 06/25/15 | Sold | $629,000 | -9.9% | $147 / Sq Ft |
| 04/02/2015 04/02/15 | Pending | -- | -- | -- |
| 04/02/2015 04/02/15 | For Sale | $698,000 | +17.3% | $163 / Sq Ft |
| 01/17/2012 01/17/12 | Sold | $595,000 | -4.0% | $139 / Sq Ft |
| 08/16/2011 08/16/11 | Pending | -- | -- | -- |
| 08/16/2011 08/16/11 | For Sale | $619,900 | -- | $145 / Sq Ft |
Tax History Compared to Growth
Tax History
| Year | Tax Paid | Tax Assessment Tax Assessment Total Assessment is a certain percentage of the fair market value that is determined by local assessors to be the total taxable value of land and additions on the property. | Land | Improvement |
|---|---|---|---|---|
| 2024 | $8,682 | $69,959 | $15,183 | $54,776 |
| 2023 | $8,682 | $69,190 | $15,400 | $53,790 |
| 2022 | $8,766 | $68,190 | $15,177 | $53,013 |
| 2021 | $8,880 | $68,190 | $15,177 | $53,013 |
| 2020 | $8,684 | $68,190 | $15,177 | $53,013 |
| 2019 | $8,743 | $68,190 | $15,177 | $53,013 |
| 2018 | $8,803 | $68,190 | $15,177 | $53,013 |
| 2017 | $8,658 | $69,190 | $15,400 | $53,790 |
| 2016 | $8,872 | $69,190 | $15,400 | $53,790 |
| 2015 | $8,545 | $65,450 | $15,400 | $50,050 |
| 2014 | $8,738 | $65,450 | $15,400 | $50,050 |
Agents Affiliated with this Home
-
G
Seller's Agent in 2015
Gigi Haddock
Inactive Office
-
T
Buyer's Agent in 2015
Theresa Scott
Inactive Office
-

Seller's Agent in 2012
Laura Grunewald
McGraw, REALTORS
(918) 734-0695
91 in this area
347 Total Sales
Map
Source: MLS Technology
MLS Number: 1124391
APN: 60529-73-05-55160
- 1420 E 122nd Ct S
- 12212 S 14th Ct
- 12207 S 12th Ct
- 11900 S 18th St E
- 12506 S 13th Place
- 12511 S 18th Cir E
- 12526 S 12th St
- 701 E 119th St S
- 408 E 124th St S
- 239 E 117th St S
- 12581 S 6th Ct
- 728 E 126th St S
- 716 E 126th St S
- 324 E 125th Place S
- 608 E 126th St S
- 604 E 126th St S
- 1734 W 115th Place
- 2052 E 128th Place S
- 2056 E 128th Place S
- 12910 S 20th Place E
