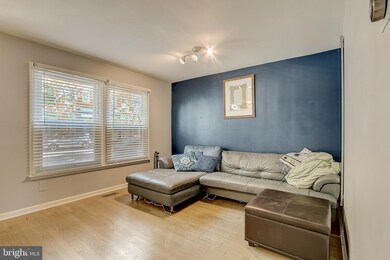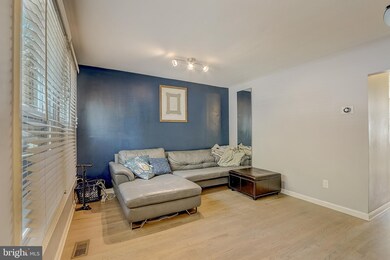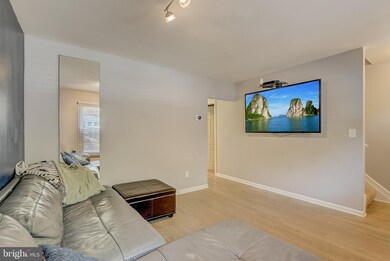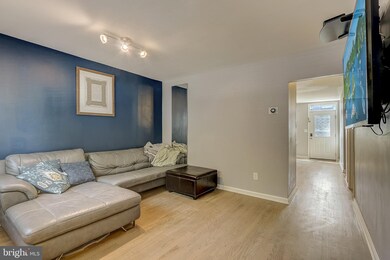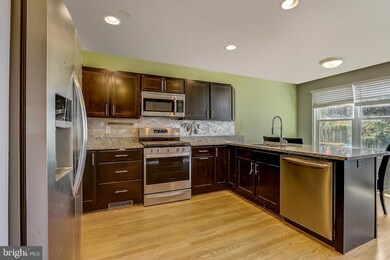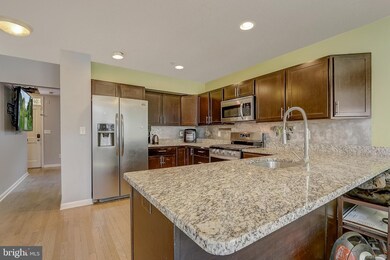
1433 E Baltimore St Baltimore, MD 21231
Washington Hill NeighborhoodHighlights
- Traditional Floor Plan
- Wood Flooring
- Eat-In Kitchen
- Traditional Architecture
- Upgraded Countertops
- 2-minute walk to City Springs Park
About This Home
As of November 2020What a find! Renovated in 2015, this home has it all. You’ll love having off street parking for TWO cars, *plus* a large, fenced BACKYARD! The spacious, gourmet kitchen has been completely renovated with granite countertops, stainless steel appliances, and a large island with space for seating. Separate dining area, powder room and family room complete the open first floor with plenty of living space. The dining area provides access to the level backyard. All bedrooms and bathrooms are above grade, with the owner’s suite having its own top floor. The lower level was finished in 2017 and provides another 500 square feet of living space and area for laundry. Convenient location with easy access to Canton, Fells Point, Johns Hopkins, Little Italy, Downtown and minutes to commuting routes. Welcome Home!
Last Agent to Sell the Property
NaTasha Morgan-Lipscomb
Redfin Corp Listed on: 08/20/2020

Townhouse Details
Home Type
- Townhome
Est. Annual Taxes
- $5,149
Year Built
- Built in 1994 | Remodeled in 2015
Lot Details
- 1,307 Sq Ft Lot
- Property is in very good condition
HOA Fees
- $30 Monthly HOA Fees
Parking
- 2 Parking Spaces
Home Design
- Traditional Architecture
- Brick Exterior Construction
Interior Spaces
- Property has 3 Levels
- Traditional Floor Plan
- Ceiling Fan
- Combination Kitchen and Dining Room
Kitchen
- Eat-In Kitchen
- Upgraded Countertops
Flooring
- Wood
- Carpet
- Ceramic Tile
Bedrooms and Bathrooms
- 3 Bedrooms
- En-Suite Bathroom
Finished Basement
- Basement Fills Entire Space Under The House
- Connecting Stairway
Utilities
- Forced Air Heating and Cooling System
- Electric Water Heater
Community Details
- Association fees include snow removal, lawn maintenance
Listing and Financial Details
- Tax Lot 078
- Assessor Parcel Number 0303021367 078
Ownership History
Purchase Details
Home Financials for this Owner
Home Financials are based on the most recent Mortgage that was taken out on this home.Purchase Details
Home Financials for this Owner
Home Financials are based on the most recent Mortgage that was taken out on this home.Purchase Details
Home Financials for this Owner
Home Financials are based on the most recent Mortgage that was taken out on this home.Purchase Details
Purchase Details
Purchase Details
Home Financials for this Owner
Home Financials are based on the most recent Mortgage that was taken out on this home.Similar Homes in Baltimore, MD
Home Values in the Area
Average Home Value in this Area
Purchase History
| Date | Type | Sale Price | Title Company |
|---|---|---|---|
| Deed | $240,000 | Sage Title Group Llc | |
| Special Warranty Deed | $220,000 | Title Forward | |
| Deed | $96,000 | Residential Title & Escrow C | |
| Trustee Deed | $278,784 | None Available | |
| Deed | -- | -- | |
| Deed | $91,282 | -- |
Mortgage History
| Date | Status | Loan Amount | Loan Type |
|---|---|---|---|
| Previous Owner | $245,520 | VA | |
| Previous Owner | $212,308 | New Conventional | |
| Previous Owner | $186,494 | Stand Alone Refi Refinance Of Original Loan | |
| Previous Owner | $69,450 | No Value Available |
Property History
| Date | Event | Price | Change | Sq Ft Price |
|---|---|---|---|---|
| 11/06/2020 11/06/20 | Sold | $240,000 | 0.0% | $117 / Sq Ft |
| 09/20/2020 09/20/20 | Pending | -- | -- | -- |
| 08/20/2020 08/20/20 | For Sale | $240,000 | +9.1% | $117 / Sq Ft |
| 07/14/2015 07/14/15 | Sold | $220,000 | -2.2% | $142 / Sq Ft |
| 06/14/2015 06/14/15 | Pending | -- | -- | -- |
| 06/09/2015 06/09/15 | Price Changed | $224,900 | -10.0% | $145 / Sq Ft |
| 05/18/2015 05/18/15 | For Sale | $249,900 | +160.3% | $161 / Sq Ft |
| 03/25/2015 03/25/15 | Sold | $96,000 | -3.9% | $62 / Sq Ft |
| 02/20/2015 02/20/15 | Pending | -- | -- | -- |
| 02/16/2015 02/16/15 | For Sale | $99,900 | 0.0% | $65 / Sq Ft |
| 11/20/2014 11/20/14 | Pending | -- | -- | -- |
| 11/13/2014 11/13/14 | For Sale | $99,900 | 0.0% | $65 / Sq Ft |
| 10/09/2014 10/09/14 | Pending | -- | -- | -- |
| 10/09/2014 10/09/14 | Price Changed | $99,900 | -9.1% | $65 / Sq Ft |
| 10/06/2014 10/06/14 | Price Changed | $109,900 | -9.8% | $71 / Sq Ft |
| 09/06/2014 09/06/14 | Price Changed | $121,900 | -3.9% | $79 / Sq Ft |
| 08/14/2014 08/14/14 | Price Changed | $126,900 | 0.0% | $82 / Sq Ft |
| 08/14/2014 08/14/14 | For Sale | $126,900 | -5.9% | $82 / Sq Ft |
| 07/07/2014 07/07/14 | Price Changed | $134,900 | -3.6% | $87 / Sq Ft |
| 07/06/2014 07/06/14 | Pending | -- | -- | -- |
| 06/05/2014 06/05/14 | Price Changed | $139,900 | -12.5% | $90 / Sq Ft |
| 04/25/2014 04/25/14 | Price Changed | $159,900 | -5.9% | $103 / Sq Ft |
| 04/03/2014 04/03/14 | Price Changed | $169,900 | -5.6% | $110 / Sq Ft |
| 02/18/2014 02/18/14 | Price Changed | $179,900 | -2.7% | $116 / Sq Ft |
| 01/15/2014 01/15/14 | For Sale | $184,900 | -- | $119 / Sq Ft |
Tax History Compared to Growth
Tax History
| Year | Tax Paid | Tax Assessment Tax Assessment Total Assessment is a certain percentage of the fair market value that is determined by local assessors to be the total taxable value of land and additions on the property. | Land | Improvement |
|---|---|---|---|---|
| 2025 | $5,060 | $241,200 | -- | -- |
| 2024 | $5,060 | $234,000 | $0 | $0 |
| 2023 | $4,936 | $226,800 | $80,000 | $146,800 |
| 2022 | $4,878 | $223,933 | $0 | $0 |
| 2021 | $5,217 | $221,067 | $0 | $0 |
| 2020 | $4,758 | $218,200 | $80,000 | $138,200 |
| 2019 | $4,734 | $218,200 | $80,000 | $138,200 |
| 2018 | $4,804 | $218,200 | $80,000 | $138,200 |
| 2017 | $4,857 | $218,600 | $0 | $0 |
| 2016 | $2,778 | $218,600 | $0 | $0 |
| 2015 | $2,778 | $218,600 | $0 | $0 |
| 2014 | $2,778 | $228,400 | $0 | $0 |
Agents Affiliated with this Home
-
NaTasha Morgan-Lipscomb
N
Seller's Agent in 2020
NaTasha Morgan-Lipscomb
Redfin Corp
-
Kevin Savercool

Buyer's Agent in 2020
Kevin Savercool
Long & Foster
(301) 437-9118
1 in this area
54 Total Sales
-
Robert Breeden

Seller's Agent in 2015
Robert Breeden
Berkshire Hathaway HomeServices Homesale Realty
(410) 982-3761
614 Total Sales
-
M
Seller's Agent in 2015
Melissa Schildtknecht
NextHome Forward
-
Timothy Maller
T
Buyer's Agent in 2015
Timothy Maller
Redfin Corp
-
B
Buyer's Agent in 2015
Ben Donovan
RE/MAX
Map
Source: Bright MLS
MLS Number: MDBA520896
APN: 1367-078
- 1422 E Baltimore St Unit 202
- 1520 E Baltimore St
- 39 N Eden St
- 105 S Central Ave & 106 S Eden St & 108 S Eden St
- 1637 E Baltimore St
- 209 S Central Ave
- 124 S Broadway
- 23 Yogurt Ln
- 1707 E Lombard St
- 250 S Eden St
- 1723 E Lombard St
- 115 S Regester St
- 1008 Stiles St
- 104 S Ann St
- 1220 Bank St Unit 304
- 1409 Bank St
- 919 Stiles St
- 307 S Exeter St
- 915 Stiles St
- 1814 E Pratt St

