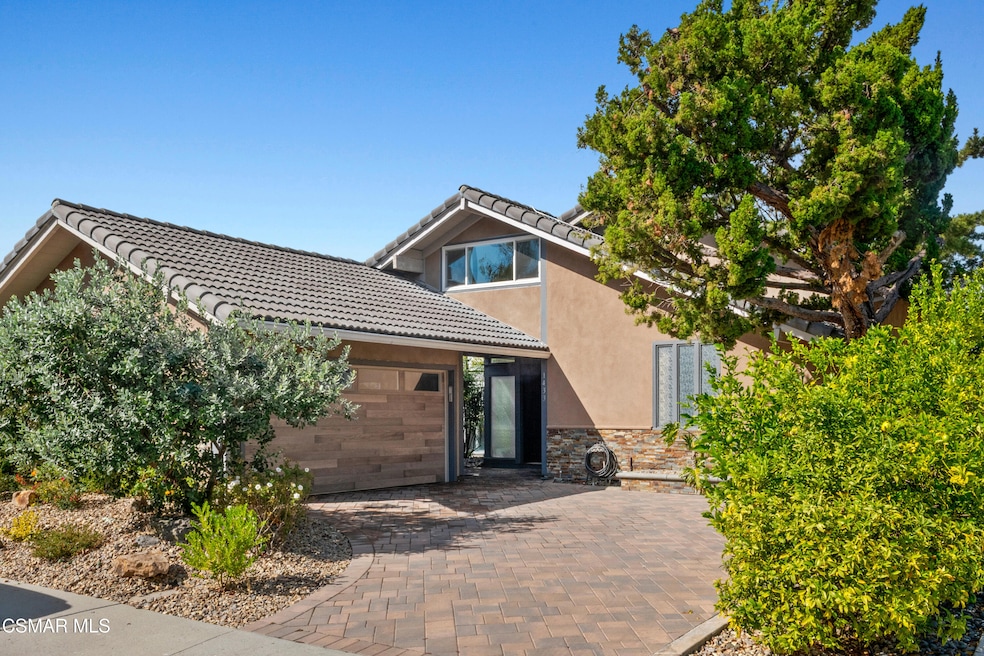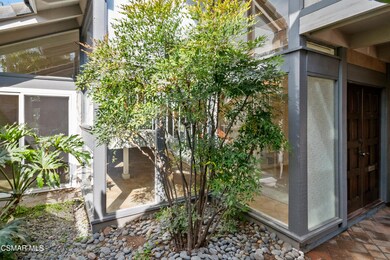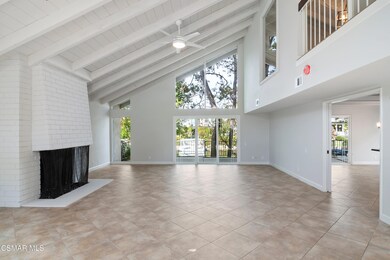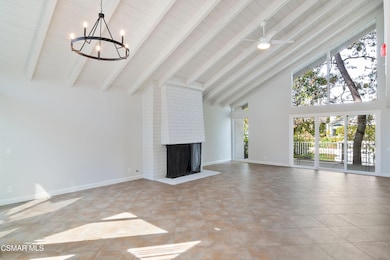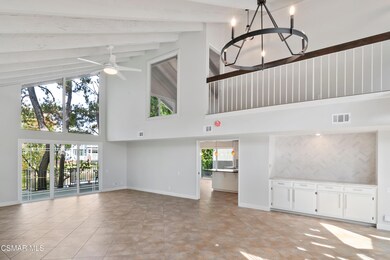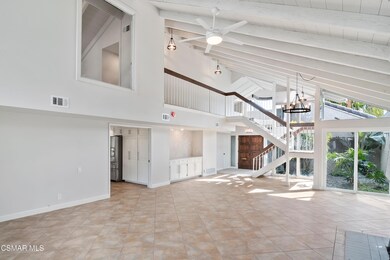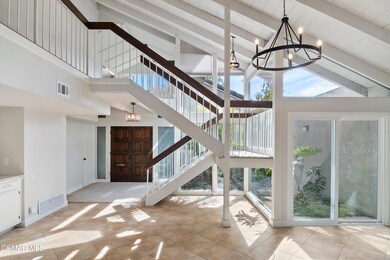1433 Eastwind Cir Westlake Village, CA 91361
Highlights
- Views
- Westlake Elementary School Rated A
- Ceramic Tile Flooring
About This Home
Welcome to 1433 Eastwind Circle, a charming retreat in the heart of Westlake Village, CA. This modern home offers a seamless blend of style and comfort, featuring three spacious bedrooms and two luxurious bathrooms spread across an expansive 2,417 square feet of living space. Step inside to discover the newly remodeled master bathroom, a true sanctuary designed for relaxation and rejuvenation. The updated kitchen is a culinary enthusiast's dream, boasting sleek finishes and state-of-the-art appliances that make entertaining a breeze. Imagine spending your afternoons on the brand-new dock, which provides easy access to serene waters and picturesque views. The total lot size of 5,227 square feet offers ample outdoor space for gardening, play, or simply soaking up the California sunshine. This home is a perfect blend of modern amenities and timeless design, promising a lifestyle of convenience and leisure. Whether you're hosting guests or enjoying a quiet evening at home, 1433 Eastwind Circle is a place where memories are made. Don't miss out on this unique opportunity to lease a piece of Westlake Village paradise! Contact me for more details and to schedule a viewing.
Home Details
Home Type
- Single Family
Est. Annual Taxes
- $3,659
Lot Details
- 5,227 Sq Ft Lot
- Property is zoned RPD4.5, RPD4.5
Parking
- 2 Car Garage
Home Design
- Entry on the 1st floor
Interior Spaces
- 2,417 Sq Ft Home
- 2-Story Property
- Property Views
Flooring
- Laminate
- Ceramic Tile
Bedrooms and Bathrooms
- 3 Bedrooms
- 2 Full Bathrooms
Listing and Financial Details
- 12 Month Lease Term
- Assessor Parcel Number 6990041115
Community Details
Overview
- Property has a Home Owners Association
- The community has rules related to covenants, conditions, and restrictions
Pet Policy
- Call for details about the types of pets allowed
Map
Source: Conejo Simi Moorpark Association of REALTORS®
MLS Number: 225005648
APN: 699-0-041-115
- 2567 Oakshore Dr
- 2772 Lakeridge Ln
- 2546 Oakshore Dr
- 1321 Bluesail Cir
- 2679 Lakewood Place
- 2849 Shoreview Cir
- 32200 Oakshore Dr
- 1218 Landsburn Cir
- 1223 Landsburn Cir
- 4008 Mariner Cir
- 1275 Westwind Cir
- 32141 Lake Meadow Ln
- 1281 Landsburn Cir
- 1298 Landsburn Cir
- 3827 Mainsail Cir
- 1122 Canterford Cir
- 2845 Instone Ct
- 1129 Glenbridge Cir
- 1465 Eastwind Cir
- 2567 Oakshore Dr
- 32136 Beachfront Ln
- 1218 Kirkford Way Unit D
- 3827 Charthouse Cir
- 1111 Canterford Cir
- 3825 Charthouse Cir
- 1129 Glenbridge Cir
- 32146 Oakshore Dr
- 1098 Glenbridge Cir
- 3816 Bowsprit Cir
- 4150 Lake Harbor Ln Unit 4150 Lake Harbor Ln.
- 1158 S Westlake Blvd Unit A
- 32174 Beachlake Ln
- 1228 S Westlake Blvd Unit G
- 1228 S Westlake Blvd Unit B
- 1228 S Westlake Blvd
- 2350 Leeward Cir
- 3800 Weatherly Cir
- 2251 Portola Ln
