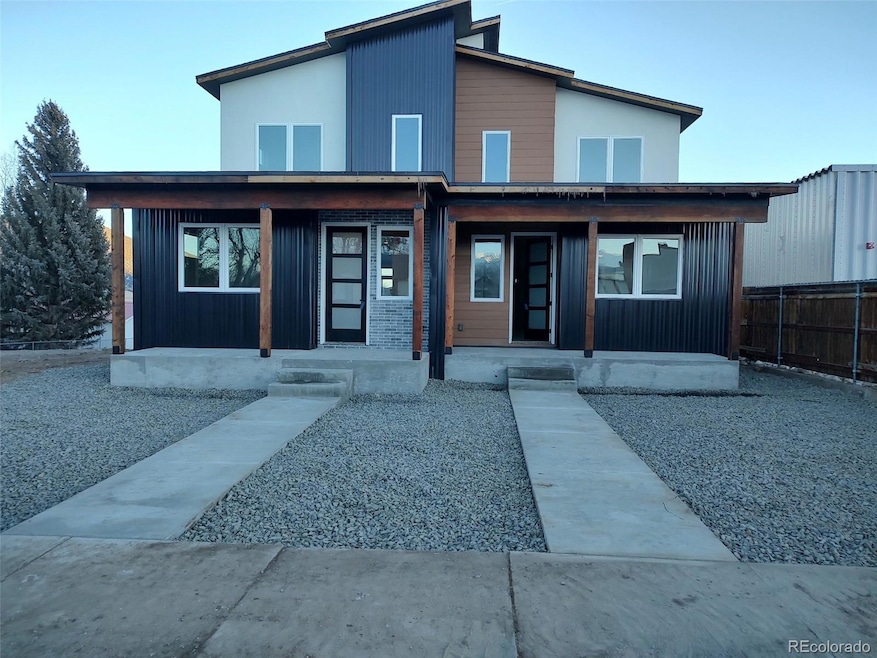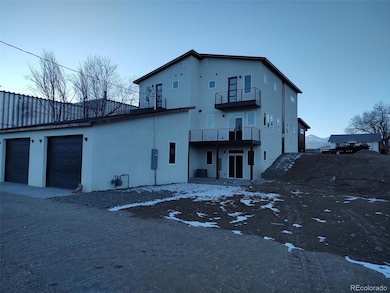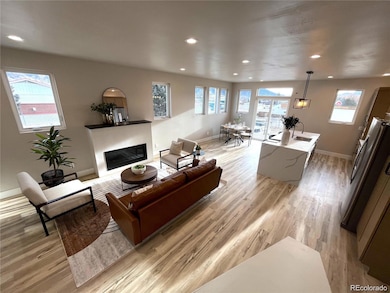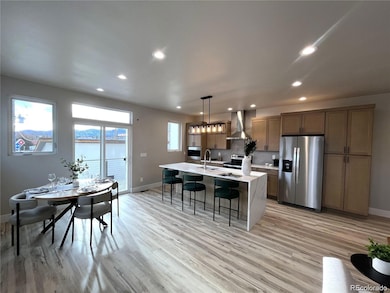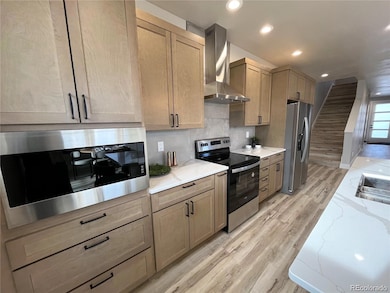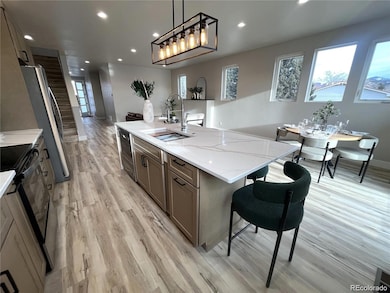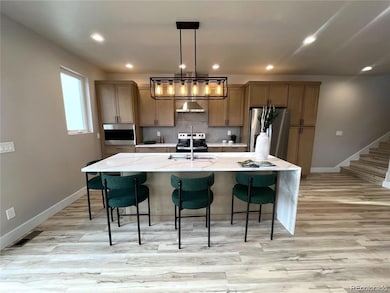Priced to Sell! Investment property. Beautiful New Construction Duplex #1433 showcases quality custom finishes throughout. The main level welcomes you into a spacious, open concept family room featuring a gas fireplace. The adjoining kitchen showcases custom cabinets, quartz countertops, and a dining area. Stunning champagne gold fixtures complement the pearl quartz kitchen island and countertops, accented with elegant swirls of gray and gold. All stainless-steel appliances, including a modern hood, complete the look. Glass double doors lead out to the back deck, overlooking the fenced lower level yard and detached garage. This main level also includes a bedroom, a beautifully designed full bathroom, and a generously sized foyer area upon entry. Upstairs, the primary bedroom offers a luxurious ensuite 3/4 bathroom with a large vanity, tiled shower, and walk-in closet. A second bedroom and a full bathroom, accented with cream and black quartz and tile, are located on the opposite side of this level. A charming walkout balcony completes the upper floor. The lower level features a walkout basement with a second living area, including a family room, office, and a 3/4 bathroom. From here, you can access the fenced backyard, patio, and single car detached garage. Front yard will be xeriscaped shortly and the back area will be fenced with artificial turf for privacy and for kids, dogs & cats to enjoy! This home is brand new, stunning, and ideally located on "F" Street and close to Highway 50. This could be an excellent investment property. Call now for private showing! Both sides of the duplex are available for a price of $1,795,000.

