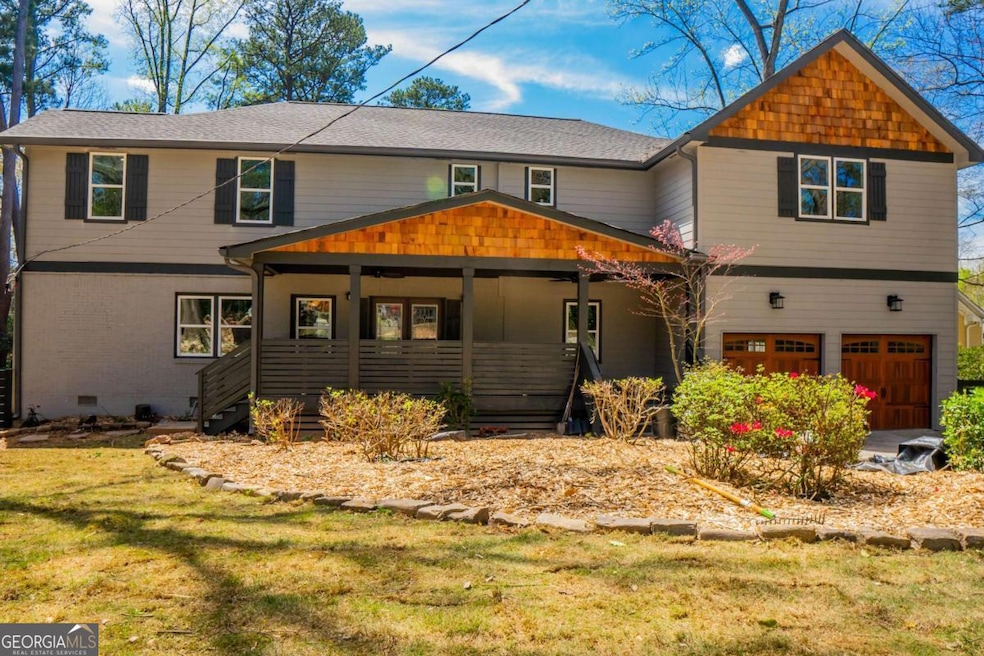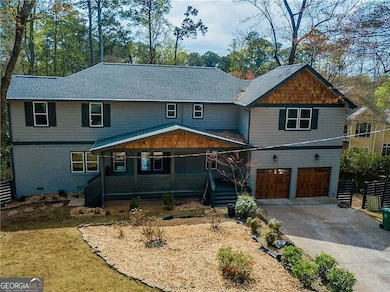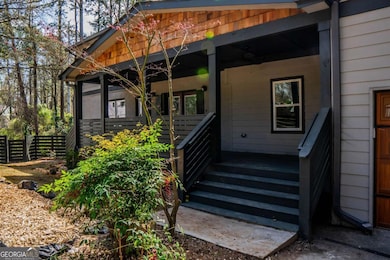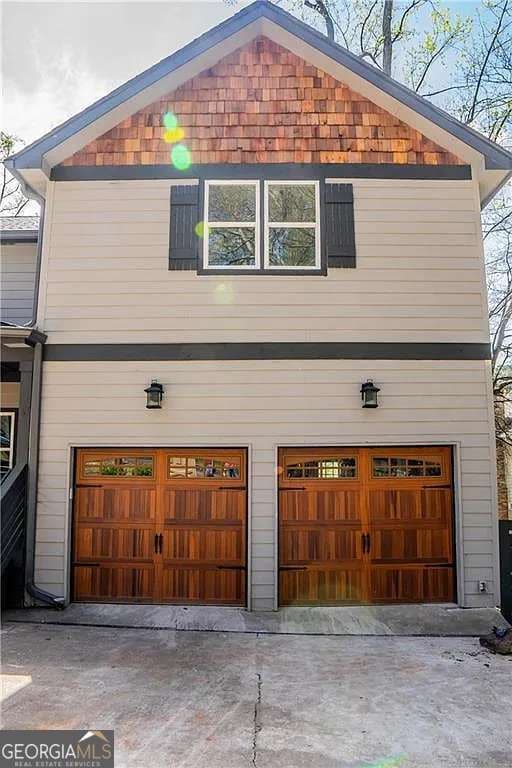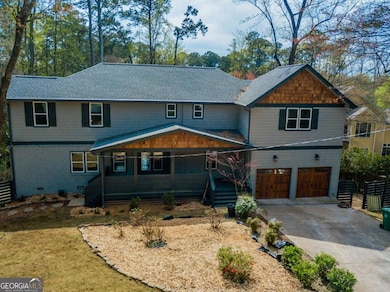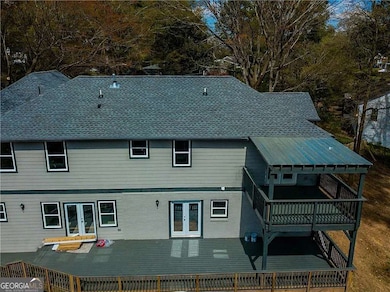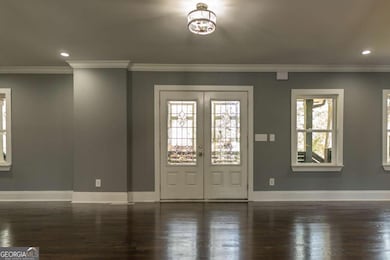1433 Merriman Ln NE Atlanta, GA 30324
Lavista Park NeighborhoodHighlights
- Dining Room Seats More Than Twelve
- Deck
- Property is near public transit
- Druid Hills High School Rated A-
- Contemporary Architecture
- Partially Wooded Lot
About This Home
This luxurious 4-bedroom, 3-bathroom home is available for lease in the desirable Brownlee-Liv community, located in a peaceful cul-de-sac just a stone's throw away from Emory Medical Services Community. Nestled in this quiet neighborhood, the home features a side-by-side two-car garage and generous front and back balconies offering serene views from the master bedroom on the second level. The open-concept design fills the interior with natural light, creating a warm and welcoming atmosphere. The kitchen is equipped with top-of-the-line quartz countertops, two stylish faucets and sinks, stainless steel appliances, abundant storage, and a pantry. The upper level houses a luxurious master bedroom and two additional bedrooms, each with en-suite bathrooms that include dual vanities, spacious tiled showers, and large walk-in closets. A fourth bedroom is located on the main level and offers a private full bathroom complete with a cabinet sink, ensuring comfort and privacy for guests or family members. Additional features include a comprehensive security system, a beautiful back and side yard, and a grill that leads to a private backyard. The home includes a large, private two-car garage and a driveway that accommodates four additional vehicles. Its prime location provides easy access to I-85 and GA-400, the Path 400 Greenway trail, and nearby amenities located in North Druid Hills shopping centers. This includes proximity to a private gym that offers spa services, tennis courts, swimming facilities, running tracks, and various workout amenities, as well as fine dining and shopping options in the area. Ideally positioned close to Buckhead, it is just a brief 5-minute drive to the bustling Buckhead Village and Lenox Mall. The home is vacant and available for a lease of 12 months or longer.
Listing Agent
Goldberg Property Holdings Brokerage Email: ceekay@bellsouth.net License #272210 Listed on: 10/31/2025
Home Details
Home Type
- Single Family
Est. Annual Taxes
- $6,130
Year Built
- Built in 2020 | Remodeled
Lot Details
- 0.4 Acre Lot
- Cul-De-Sac
- Privacy Fence
- Back Yard Fenced
- Corner Lot
- Cleared Lot
- Partially Wooded Lot
- Garden
Home Design
- Contemporary Architecture
- Composition Roof
- Concrete Siding
Interior Spaces
- 2-Story Property
- High Ceiling
- Ceiling Fan
- Double Pane Windows
- Dining Room Seats More Than Twelve
- Formal Dining Room
- Home Office
Kitchen
- Breakfast Area or Nook
- Double Oven
- Microwave
- Ice Maker
- Dishwasher
- Kitchen Island
- Solid Surface Countertops
- Disposal
Flooring
- Wood
- Carpet
Bedrooms and Bathrooms
- Walk-In Closet
- Double Vanity
Laundry
- Laundry in Mud Room
- Laundry Room
- Laundry on upper level
- Dryer
- Washer
Home Security
- Storm Windows
- Carbon Monoxide Detectors
- Fire and Smoke Detector
Parking
- 4 Car Garage
- Garage Door Opener
Eco-Friendly Details
- Energy-Efficient Appliances
- Energy-Efficient Thermostat
Outdoor Features
- Balcony
- Deck
- Patio
- Veranda
- Outdoor Gas Grill
Location
- Property is near public transit
- Property is near schools
- Property is near shops
Schools
- Briar Vista Elementary School
- Druid Hills Middle School
- Druid Hills High School
Utilities
- Central Heating and Cooling System
- Heat Pump System
- Hot Water Heating System
- Heating System Uses Natural Gas
- Power Generator
- High-Efficiency Water Heater
- Gas Water Heater
- High Speed Internet
- Phone Available
- Cable TV Available
Listing and Financial Details
- Security Deposit $4,000
- 12-Month Min and 24-Month Max Lease Term
- $100 Application Fee
Community Details
Overview
- No Home Owners Association
- Lavista Park Subdivision
Recreation
- Tennis Courts
- Community Playground
- Community Pool
- Park
Pet Policy
- Pets Allowed
- Pet Deposit $350
Map
Source: Georgia MLS
MLS Number: 10635358
APN: 18-154-04-007
- 1153 Chantilly Ridge NE
- 1263 Hopkins Terrace NE
- 1509 Sheridan Walk NE
- 1231 Wildcliff Cir NE
- 1320 Mayfair Dr NE
- 2310 Briarcliff Rd NE
- 1242 Wild Creek Trail NE
- 1320 Wildcliff Pkwy NE
- 1348 Sheffield Glen Way NE Unit 8
- 1352 Sheffield Glen Way NE
- 1410 Lavista Rd NE
- 1255 Beech Haven Rd NE
- 1363 Sheffield Glen Way NE
- 1273 Bernadette Ln NE
- 1470 Lavista Rd NE
- 1476 Lavista Rd NE
- 1222 Lavista Cir NE
- 1137 Citadel Dr NE
- 1470 Sheridan Rd NE
- 1680 Chantilly Dr NE
- 50 Executive Park South NE
- 50 Executive Park South NE Unit C1
- 50 Executive Park South NE Unit B2
- 50 Executive Park South NE Unit A2.3
- 10 Executive Park West Park NE
- 1570 Sheridan Rd NE
- 2716 Buford Hwy
- 2217 Briarcliff Rd NE
- 1232 Bernadette Ln NE
- 7 Executive Park Dr NE
- 2430 Cheshire Bridge Rd
- 827 Stone Ridge Ln
- 883 Stone Crest Rd NE
- 2253 Lavista Ct NE
- 860 Stonehill Ln
- 1155 Lavista Rd NE
- 1491 Druid Valley Dr NE
