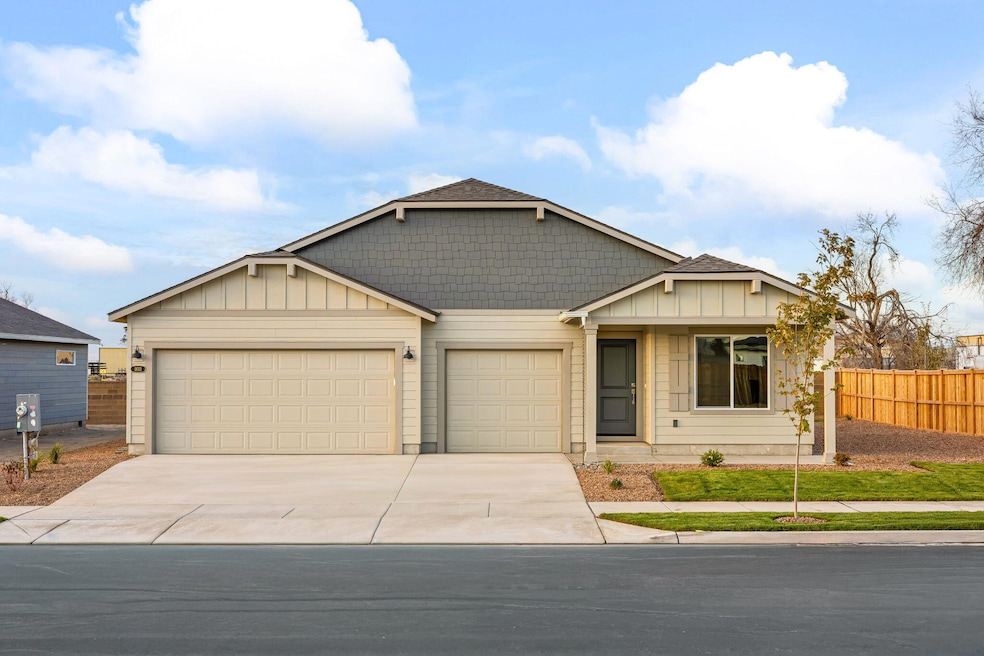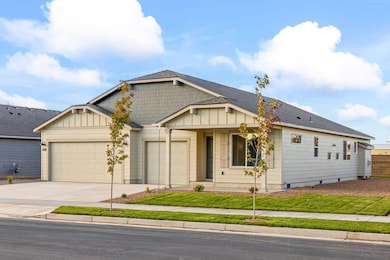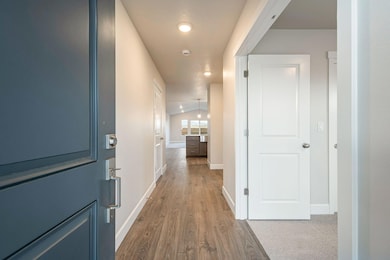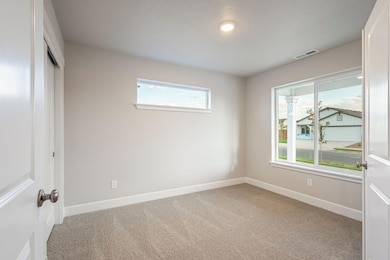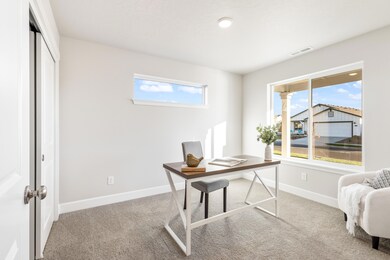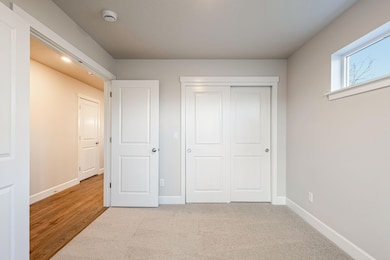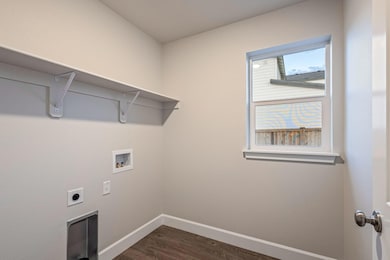NEW CONSTRUCTION
$10K PRICE DROP
1433 NW Willow Parkway Rd Unit 137 Madras, OR 97741
Estimated payment $2,353/month
Total Views
7,137
4
Beds
2
Baths
1,906
Sq Ft
$231
Price per Sq Ft
Highlights
- New Construction
- Craftsman Architecture
- Great Room with Fireplace
- Open Floorplan
- Vaulted Ceiling
- No HOA
About This Home
Welcome to the Hope floor plan, built by award winning builder, MonteVista Homes! This home offers a beautiful open floor plan with easy flow through the kitchen, dining and great room. Complete with 4 bedrooms and 2 full bathrooms within 1906 SF. Enjoy the quartz countertops in the kitchen and bathrooms, vaulted ceiling, 3 car attached garage. EST. Completion: Late October. Home has AC and backyard landscaping included!! Please reach out to listing agent about Builder Incentives.
Home Details
Home Type
- Single Family
Est. Annual Taxes
- $413
Year Built
- Built in 2025 | New Construction
Lot Details
- 7,405 Sq Ft Lot
- Front Yard Sprinklers
- Property is zoned R1, R1
Parking
- 3 Car Attached Garage
- Garage Door Opener
- Driveway
Home Design
- Home is estimated to be completed on 9/17/25
- Craftsman Architecture
- Stem Wall Foundation
- Frame Construction
- Composition Roof
- Double Stud Wall
Interior Spaces
- 1,906 Sq Ft Home
- 1-Story Property
- Open Floorplan
- Vaulted Ceiling
- Gas Fireplace
- Double Pane Windows
- Great Room with Fireplace
- Dining Room
- Neighborhood Views
- Laundry Room
Kitchen
- Oven
- Range
- Microwave
- Dishwasher
- Kitchen Island
Flooring
- Carpet
- Laminate
Bedrooms and Bathrooms
- 4 Bedrooms
- Walk-In Closet
- 2 Full Bathrooms
- Double Vanity
- Bathtub with Shower
Home Security
- Carbon Monoxide Detectors
- Fire and Smoke Detector
Schools
- Buff Elementary School
- Jefferson County Middle School
- Madras High School
Utilities
- Whole House Fan
- Forced Air Heating and Cooling System
- Space Heater
- Heating System Uses Natural Gas
- Natural Gas Connected
- Water Heater
- Phone Available
- Cable TV Available
Additional Features
- ENERGY STAR Qualified Equipment for Heating
- Patio
Listing and Financial Details
- Tax Lot 00232
- Assessor Parcel Number 22058
Community Details
Overview
- No Home Owners Association
- Built by MonteVista Homes
- Willowbrook Subdivision
Recreation
- Park
Map
Create a Home Valuation Report for This Property
The Home Valuation Report is an in-depth analysis detailing your home's value as well as a comparison with similar homes in the area
Home Values in the Area
Average Home Value in this Area
Property History
| Date | Event | Price | List to Sale | Price per Sq Ft |
|---|---|---|---|---|
| 10/06/2025 10/06/25 | Price Changed | $439,900 | -2.2% | $231 / Sq Ft |
| 04/15/2025 04/15/25 | For Sale | $449,900 | -- | $236 / Sq Ft |
Source: Oregon Datashare
Source: Oregon Datashare
MLS Number: 220199632
Nearby Homes
- 1458 NW Willow Parkway Rd Unit 133
- 1476 NW Willow Parkway Rd Unit 132
- 1476 NW Willow Parkway Rd
- 1440 NW Willow Parkway Rd
- 1440 NW Willow Parkway Rd Unit 134
- 1465 NW Willow Parkway Rd Unit 139
- 1447 NW Willow Parkway Rd Unit 138
- 1447 NW Willow Parkway Rd
- 1433 NW Willow Parkway Rd
- 1151 Fairway Rd Unit 129
- 265 NW Par Ave
- 1072 Fairway Rd Unit 152
- Charity Distinct Plan at Willowbrook
- Sycamore Premier Plan at Willowbrook
- Hope Distinct Plan at Willowbrook
- Jefferson Premier Plan at Willowbrook
- Charlotte Distinct Plan at Willowbrook
- Aspen Premier Plan at Willowbrook
- McKenzie Premier Plan at Willowbrook
- Charlotte Premier Plan at Willowbrook
- 319 SW G St
- 242 SW 3rd St
- 13400 SW Cinder Dr
- 4455 NE Vaughn Ave Unit The Prancing Peacock
- 4455 NE Vaughn Ave Unit The Prancing Peacock
- 3025 NW 7th St
- 2960 NW Northwest Way
- 748 NE Oak Place Unit 748 NE Oak Place, Redmond, OR 97756
- 748 NE Oak Place Unit 748 NE Oak Place, Redmond, OR 97756
- 748 NE Oak Place
- 2252 NE Colleen Rd
- 935 NW Cains Rd
- 933 NW Cains Rd
- 940 NW 2nd St
- 210 N Woodson St
- 14579 Crossroads Loop
