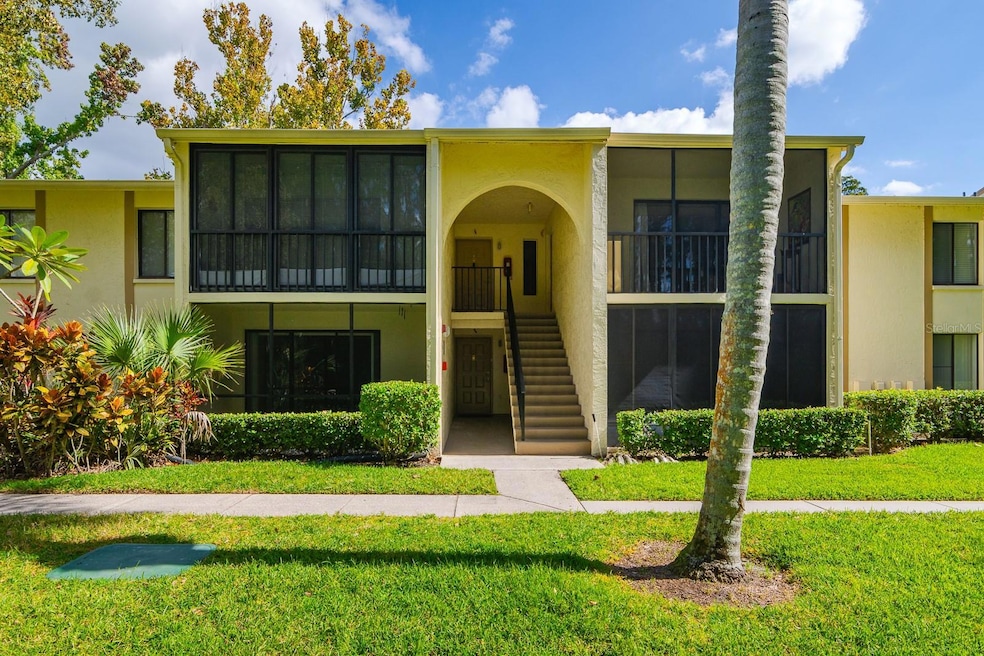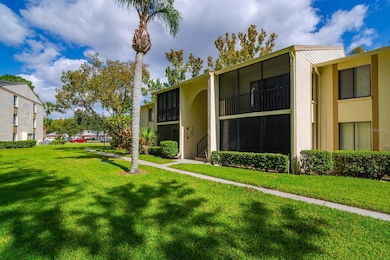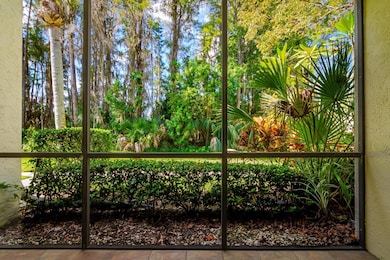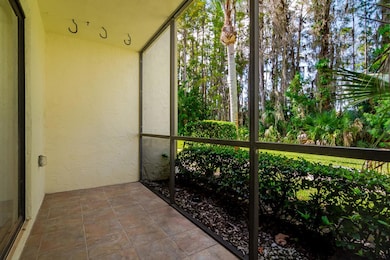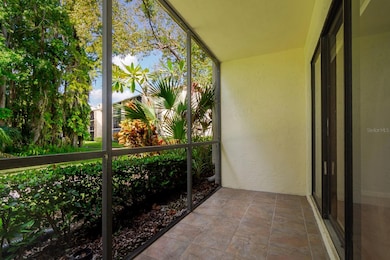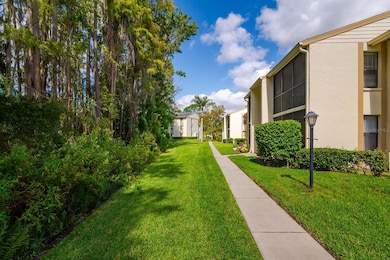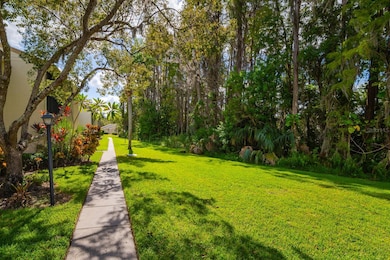1433 Pine Glen Place Unit G1 Tarpon Springs, FL 34688
Estimated payment $2,012/month
Highlights
- Heated In Ground Pool
- View of Trees or Woods
- Open Floorplan
- East Lake High School Rated A
- 1 Acre Lot
- Clubhouse
About This Home
One or more photo(s) has been virtually staged. Discover the perfect blend of comfort, privacy, and convenience in this spacious ground-floor corner unit at Pine Ridge at Lake Tarpon Village. Offering 3 bedrooms and 2 baths across nearly 1,400 square feet, this condo truly lives like a home. Step inside to a bright, open layout with no carpet—easy-care laminate and tile flooring throughout. The updated kitchen shines with brand-new stainless steel appliances, crisp cabinetry, and plenty of counter space for everyday cooking or entertaining. The large primary suite features a walk-in closet and private en-suite bath, while the second bedroom includes a built-in Murphy bed that stays with the home—perfect for guests or flexible use. The third bedroom offers two entryways and a closet, making it an ideal home office, den, or hobby space. Relax on your screen-enclosed patio overlooking a tranquil wooded pond setting, where mature trees provide shade and privacy. You’ll appreciate the spacious laundry room with a full-size washer and dryer, assigned parking, and plenty of guest spaces nearby. Enjoy resort-style living with community amenities including a clubhouse with social events, pool, tennis courts, and peaceful walking paths. The HOA fee covers water, sewer, trash, exterior maintenance, roof, and landscaping—making life easy. Tucked away from traffic yet just minutes to shopping, dining, medical offices, and major roadways, this is a home you’ll want to see in person. Come experience why Pine Ridge at Lake Tarpon Village remains one of Tarpon’s most welcoming communities—schedule your private showing today!
Listing Agent
QUICKSILVER REAL ESTATE GROUP Brokerage Phone: 813-288-0300 License #3301992 Listed on: 10/22/2025

Co-Listing Agent
QUICKSILVER REAL ESTATE GROUP Brokerage Phone: 813-288-0300 License #3261432
Property Details
Home Type
- Condominium
Est. Annual Taxes
- $2,098
Year Built
- Built in 1985
Lot Details
- West Facing Home
- Mature Landscaping
- Cleared Lot
- Landscaped with Trees
HOA Fees
- $702 Monthly HOA Fees
Home Design
- Entry on the 1st floor
- Slab Foundation
- Shingle Roof
- Block Exterior
- Stucco
Interior Spaces
- 1,396 Sq Ft Home
- 2-Story Property
- Open Floorplan
- Ceiling Fan
- Sliding Doors
- Family Room Off Kitchen
- Living Room
- Dining Room
- Views of Woods
Kitchen
- Eat-In Kitchen
- Walk-In Pantry
- Range
- Microwave
- Dishwasher
- Disposal
Flooring
- Laminate
- Tile
Bedrooms and Bathrooms
- 3 Bedrooms
- Primary Bedroom on Main
- En-Suite Bathroom
- Walk-In Closet
- 2 Full Bathrooms
- Single Vanity
- Bathtub with Shower
Laundry
- Laundry Room
- Dryer
- Washer
Parking
- Guest Parking
- Assigned Parking
Pool
- Heated In Ground Pool
- In Ground Spa
- Gunite Pool
- Pool Tile
Outdoor Features
- Enclosed Patio or Porch
- Rain Gutters
Schools
- Cypress Woods Elementary School
- Tarpon Springs Middle School
- East Lake High School
Utilities
- Central Heating and Cooling System
- Thermostat
- Electric Water Heater
- Cable TV Available
Listing and Financial Details
- Visit Down Payment Resource Website
- Legal Lot and Block 0710 / 208
- Assessor Parcel Number 22-27-16-71692-208-0710
Community Details
Overview
- Association fees include pool, escrow reserves fund, ground maintenance, maintenance, sewer, trash, water
- Pine Ridge HOA, Phone Number (727) 937-9569
- Visit Association Website
- Pine Ridge At Lake Tarpon Village Subdivision
- Association Owns Recreation Facilities
- The community has rules related to deed restrictions
- Near Conservation Area
Amenities
- Clubhouse
- Community Mailbox
Recreation
- Tennis Courts
- Community Pool
Pet Policy
- Pets up to 25 lbs
- 1 Pet Allowed
Map
Home Values in the Area
Average Home Value in this Area
Tax History
| Year | Tax Paid | Tax Assessment Tax Assessment Total Assessment is a certain percentage of the fair market value that is determined by local assessors to be the total taxable value of land and additions on the property. | Land | Improvement |
|---|---|---|---|---|
| 2024 | $2,049 | $157,097 | -- | -- |
| 2023 | $2,049 | $152,521 | $0 | $0 |
| 2022 | $1,979 | $148,079 | $0 | $0 |
| 2021 | $1,991 | $143,766 | $0 | $0 |
| 2020 | $1,218 | $102,061 | $0 | $0 |
| 2019 | $1,187 | $99,766 | $0 | $0 |
| 2018 | $1,162 | $97,906 | $0 | $0 |
| 2017 | $1,143 | $95,892 | $0 | $0 |
| 2016 | $854 | $80,926 | $0 | $0 |
| 2015 | $820 | $80,363 | $0 | $0 |
| 2014 | $1,654 | $76,087 | $0 | $0 |
Property History
| Date | Event | Price | List to Sale | Price per Sq Ft | Prior Sale |
|---|---|---|---|---|---|
| 10/22/2025 10/22/25 | For Sale | $214,999 | +28.0% | $154 / Sq Ft | |
| 06/19/2020 06/19/20 | Sold | $168,000 | -1.1% | $115 / Sq Ft | View Prior Sale |
| 05/19/2020 05/19/20 | Pending | -- | -- | -- | |
| 04/21/2020 04/21/20 | For Sale | $169,900 | +112.6% | $116 / Sq Ft | |
| 06/16/2014 06/16/14 | Off Market | $79,900 | -- | -- | |
| 09/24/2013 09/24/13 | Sold | $79,900 | 0.0% | $55 / Sq Ft | View Prior Sale |
| 05/19/2013 05/19/13 | Pending | -- | -- | -- | |
| 05/02/2013 05/02/13 | For Sale | $79,900 | -- | $55 / Sq Ft |
Purchase History
| Date | Type | Sale Price | Title Company |
|---|---|---|---|
| Warranty Deed | $168,000 | Attorney | |
| Warranty Deed | $110,000 | Tropical Title Ins Llc | |
| Warranty Deed | $79,900 | Total Title Solutions Clw | |
| Quit Claim Deed | -- | -- | |
| Quit Claim Deed | $15,500 | -- |
Mortgage History
| Date | Status | Loan Amount | Loan Type |
|---|---|---|---|
| Open | $162,960 | New Conventional | |
| Previous Owner | $73,520 | New Conventional | |
| Previous Owner | $35,000 | Credit Line Revolving | |
| Previous Owner | $20,000 | Credit Line Revolving | |
| Previous Owner | $33,000 | New Conventional |
Source: Stellar MLS
MLS Number: TB8440253
APN: 22-27-16-71692-208-0710
- 1441 Pine Glen Ln Unit E2
- 3211 Lake Pine Way E Unit H1
- 3153 Lake Pine Way Unit A1
- 1400 Pine Glen Ln Unit D1
- 1400 Pine Glen Ln Unit Bldg 212 D-2
- 3188 Lake Pine Way S Unit D1
- 3232 Lake Pine Way E Unit H2
- 3232 Lake Pine Way E Unit F2
- 3232 Lake Pine Way E Unit A2
- 1488 Pine Glen Ln Unit B2
- 3113 Lake Pine Way Unit C
- 3114 Lake Pine Way Unit H2
- 3134 Lake Pine Way Unit F2
- 1333 Shady Pine Way Unit F
- 3100 Lake Pine Way Unit A2
- 1354 Shady Pine Way Unit E2
- 1345 Pine Ridge Cir E Unit C2
- 1344 Pine Ridge Cir E Unit D2
- 1300 Shady Pine Way Unit B
- 1337 Pine Ridge Cir E Unit D2
- 1400 Pine Glen Ln Unit Bldg 212 D-2
- 3232 Lake Pine Way E Unit H2
- 1389 Pine Ridge Cir E Unit D8
- 3114 Lake Pine Way Unit H2
- 1372 Pine Ridge Cir E Unit F1
- 1372 Pine Ridge Cir E Unit H3
- 1337 Pine Ridge Cir E Unit D2
- 1281 Pine Ridge Cir E Unit E1
- 1308 Pine Ridge Cir E Unit H3
- 1261 Pine Ridge Cir W Unit E2
- 3751 Pine Ridge Blvd
- 437 Waterford Cir E
- 3584 Kings Rd Unit 101
- 4426 Sawgrass Dr
- 3493 Kings Rd Unit 106
- 3741 Keystone Rd
- 3505 Tarpon Woods Blvd Unit P408
- 3505 Tarpon Woods Blvd Unit K408
- 3505 Tarpon Woods Blvd Unit Q409
- 1000 Tarpon Woods Blvd Unit 804
