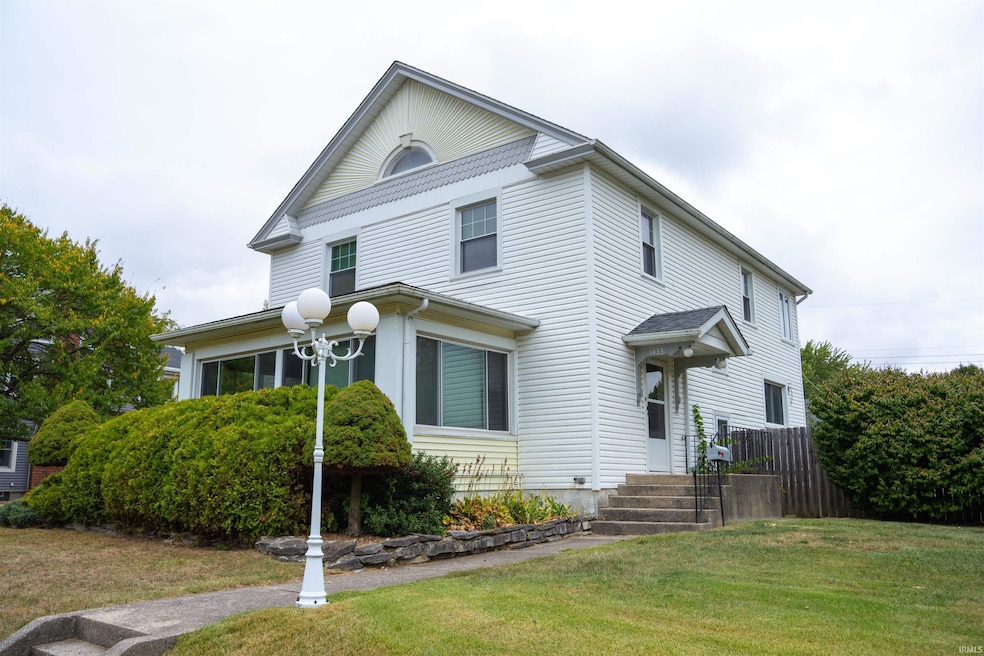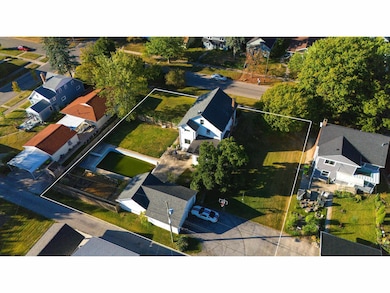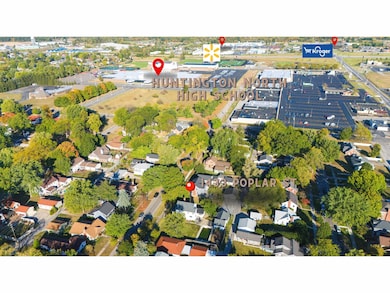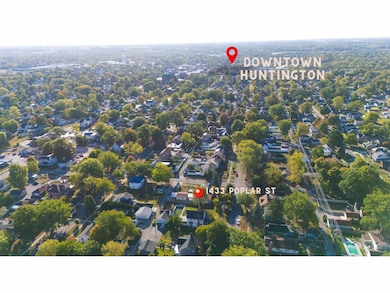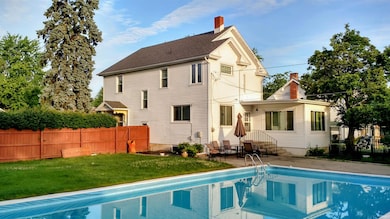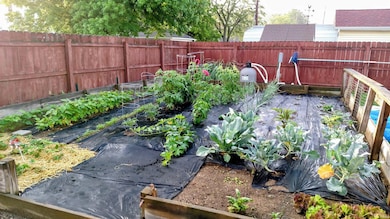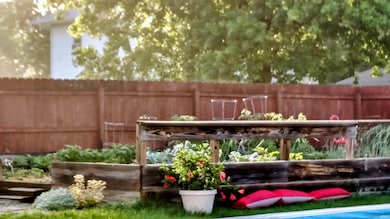
1433 Poplar St Huntington, IN 46750
Estimated payment $1,664/month
Highlights
- Popular Property
- Craftsman Architecture
- 1 Fireplace
- 0.41 Acre Lot
- Wood Flooring
- Formal Dining Room
About This Home
Charming 1920s Huntington home full of character and space! This eclectic property features three living areas, a large dining room, and sits on three lots totaling over 0.4 acres near downtown Huntington and Huntington North High School. Each room has its own vibe—cozy, creative, and full of personality. Enjoy summers by the 20x40 pool, a fenced yard, and a detached oversized 2-car garage with a workshop and attic storage. Take the next step—visit the landing page to view the full-length video tour, listing details, and nearby amenities to see everything this one-of-a-kind property has to offer. The 20x40 in ground pool with new diving board, child protection fencing and pump equipment are ready to use next summer, with the replacement of a new vinyl liner. Seller offering to fix liner at their expense.
Home Details
Home Type
- Single Family
Est. Annual Taxes
- $1,938
Year Built
- Built in 1922
Lot Details
- 0.41 Acre Lot
- Lot Dimensions are 135x133
- Wood Fence
- Chain Link Fence
- Level Lot
- Property is zoned R1
Parking
- 2 Car Detached Garage
- Garage Door Opener
- Driveway
- Off-Street Parking
Home Design
- Craftsman Architecture
- Poured Concrete
- Shingle Roof
- Asphalt Roof
- Cedar
- Vinyl Construction Material
Interior Spaces
- 2-Story Property
- Woodwork
- Ceiling height of 9 feet or more
- 1 Fireplace
- Entrance Foyer
- Formal Dining Room
Kitchen
- Eat-In Kitchen
- Electric Oven or Range
Flooring
- Wood
- Carpet
Bedrooms and Bathrooms
- 4 Bedrooms
- Walk-In Closet
- Double Vanity
- Bathtub with Shower
Attic
- Storage In Attic
- Walkup Attic
Unfinished Basement
- Block Basement Construction
- Stone or Rock in Basement
- 1 Bathroom in Basement
Schools
- Flint Springs Elementary School
- Riverview Middle School
- Huntington North High School
Additional Features
- Suburban Location
- Forced Air Heating and Cooling System
Community Details
- Hawley Heights Subdivision
Listing and Financial Details
- Assessor Parcel Number 35-05-10-300-040.500-005
- $6,800 Seller Concession
Map
Home Values in the Area
Average Home Value in this Area
Tax History
| Year | Tax Paid | Tax Assessment Tax Assessment Total Assessment is a certain percentage of the fair market value that is determined by local assessors to be the total taxable value of land and additions on the property. | Land | Improvement |
|---|---|---|---|---|
| 2024 | $1,938 | $193,800 | $30,400 | $163,400 |
| 2023 | $1,882 | $193,800 | $30,400 | $163,400 |
| 2022 | $1,815 | $187,200 | $30,400 | $156,800 |
| 2021 | $1,514 | $156,500 | $30,400 | $126,100 |
| 2020 | $1,463 | $151,400 | $30,400 | $121,000 |
| 2019 | $1,517 | $156,800 | $30,400 | $126,400 |
| 2018 | $1,670 | $156,800 | $30,400 | $126,400 |
| 2017 | $1,616 | $151,800 | $30,400 | $121,400 |
| 2016 | $1,517 | $150,600 | $30,400 | $120,200 |
| 2014 | $1,239 | $141,200 | $33,800 | $107,400 |
| 2013 | $1,239 | $138,800 | $33,800 | $105,000 |
Property History
| Date | Event | Price | List to Sale | Price per Sq Ft |
|---|---|---|---|---|
| 10/28/2025 10/28/25 | Price Changed | $284,990 | -5.0% | $112 / Sq Ft |
| 10/18/2025 10/18/25 | For Sale | $299,990 | -- | $118 / Sq Ft |
Purchase History
| Date | Type | Sale Price | Title Company |
|---|---|---|---|
| Quit Claim Deed | -- | None Available | |
| Warranty Deed | -- | None Available |
Mortgage History
| Date | Status | Loan Amount | Loan Type |
|---|---|---|---|
| Previous Owner | $128,250 | New Conventional |
About the Listing Agent

Why us?
At One Real Estate, we’ve redefined what it means to be represented well.
We believe clients deserve full-service real estate without the outdated price tag. That’s why we offer expert guidance, strategic marketing, and professional service—all for just 1% listing commission.
You’re not just hiring an agent. You’re partnering with a brokerage built on three core values:
Client-First Service – Everything we do starts with your goals, not ours. From pricing to marketing to
Oleg's Other Listings
Source: Indiana Regional MLS
MLS Number: 202542383
APN: 35-05-10-300-040.500-005
- 1756 Cherry St
- 1301 N Lafontaine St
- 303 Home St
- 1726 Guilford St
- 1514 Guilford St
- 1914 Guilford St
- 1134 Cherry St
- 1550 Byron St
- 1535 Byron St
- 1035 N Jefferson St
- 420 Himes St
- 736 N Lafontaine St
- 615 North St
- 636 Division St
- 37 Northway Dr
- 735 Ruth St
- 1116 Byron St
- 807 Kintz St
- 1865 College Ave
- TBD 200 North St
- 600 Bartlett St
- 208 W State St
- 208 W State St
- 48 E Franklin St
- 634 First St
- 5707 W Maple Grove Rd
- 10421 W Yoder Rd
- 203 W Wayne St
- 14732 Verona Lakes Passage
- 12204 Indianapolis Rd
- 14203 Illinois Rd
- 15028 Whitaker Dr
- 6101 Cornwallis Dr
- 13816 Illinois Rd
- 14134 Brafferton Pkwy
- 8309 W Jefferson Blvd
- 5495 Coventry Ln
- 8045 Oriole Ave
- 4499 Coventry Pkwy
- 1001 Clear Creek Trail
