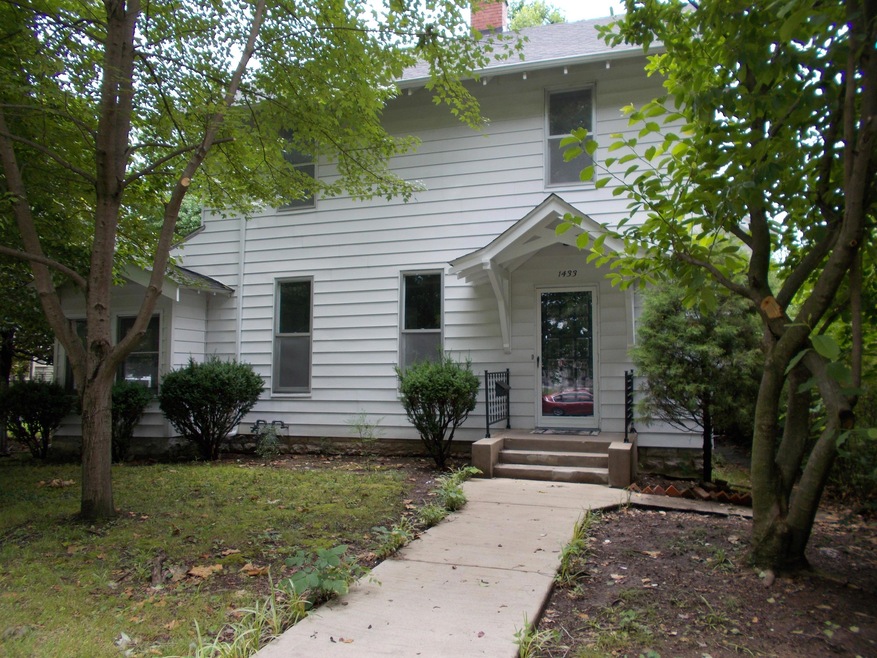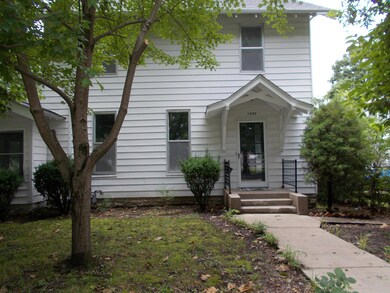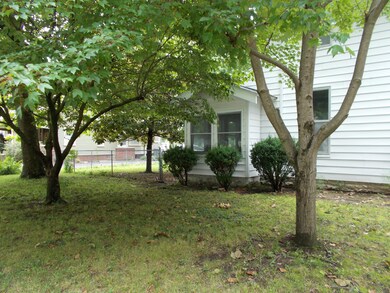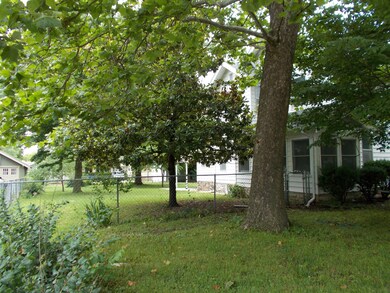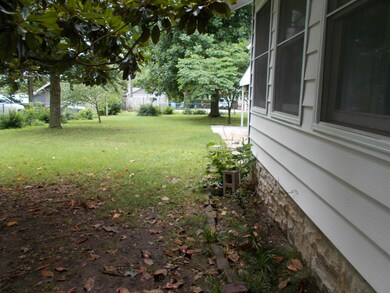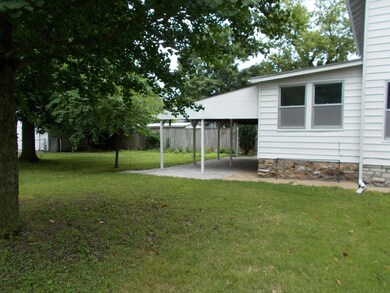
$235,000
- 3 Beds
- 2 Baths
- 1,455 Sq Ft
- 1515 S Garrison Ave
- Carthage, MO
Come see this 3 bedroom/2bath home on one of Carthage's main streets, Garrison. Sitting among so many historic homes in this beautiful town. Sliding pocket door in between living room and bonus room. Large wrap around deck in back. Parking in back for 2+ vehicles. Large unfinished basement for storage and shelter. Come see this nastalgic home. New Roof and HVAC in 2019
Kim Mootrey REALPRO Carthage
