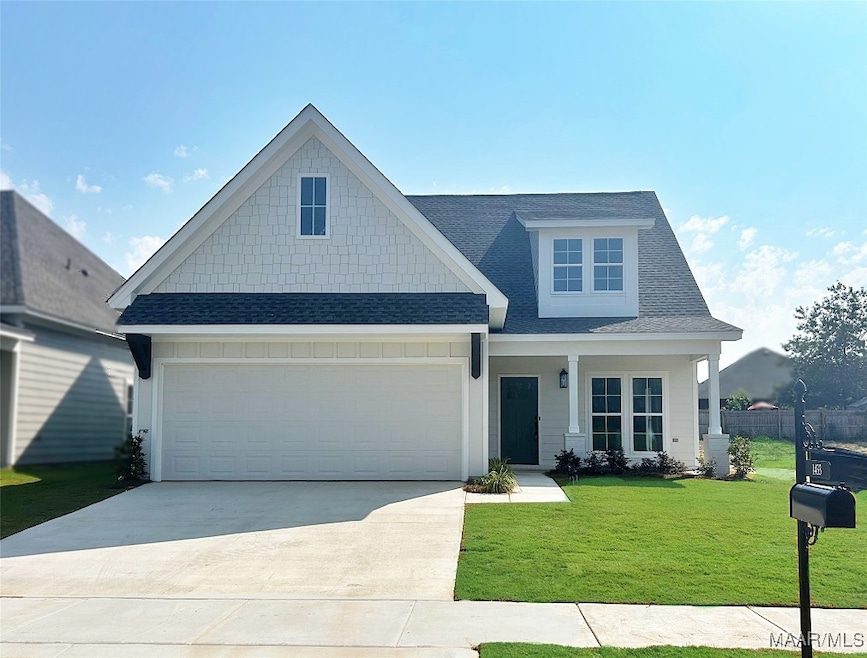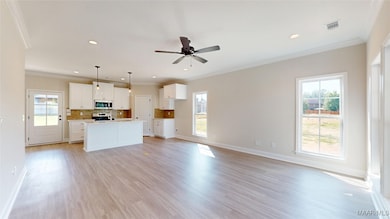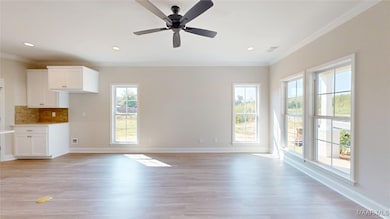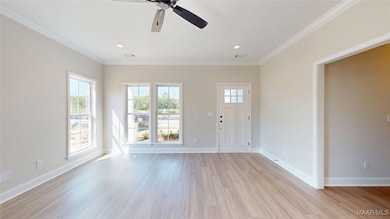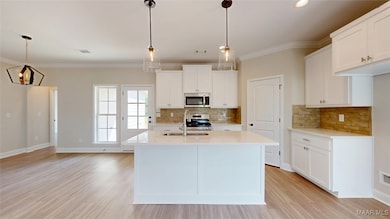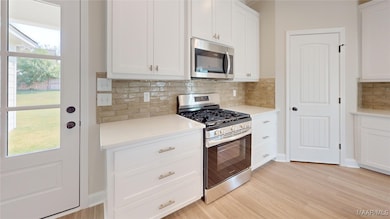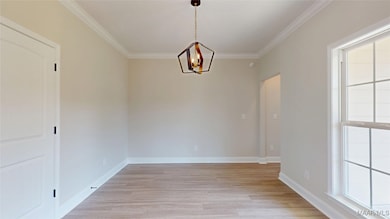1433 Trace Oak Cir Montgomery, AL 36117
East Montgomery NeighborhoodEstimated payment $2,214/month
Highlights
- Under Construction
- Covered Patio or Porch
- 2 Car Attached Garage
- High Ceiling
- Walk-In Pantry
- Double Pane Windows
About This Home
SUNDAY OPEN HOUSE 2-4pm. $15,000 BUILDER INCENTIVE (may be applied toward upgrades, rate buy-downs, or closing costs, OR SPECIAL RATE INCENTIVE!!! The Keighley floor plan with 4 bedroom and 2.5 bathrooms. Open floor plan featuring a spacious living area (kitchen dining room and great room), with vinyl luxury flooring. The kitchen features a walk in pantry, gas range, quartz countertops, large island, custom made cabinets, and the greatroom is overlooking the covered porch. The owners suite is a great size with a very large walk in closet. Double vanities, quartz countertops, and a large tiled shower.
Home Details
Home Type
- Single Family
Year Built
- Built in 2025 | Under Construction
Lot Details
- 6,534 Sq Ft Lot
- Lot Dimensions are 50x135
HOA Fees
- Property has a Home Owners Association
Parking
- 2 Car Attached Garage
Home Design
- Slab Foundation
- Ridge Vents on the Roof
- HardiePlank Type
Interior Spaces
- 1,899 Sq Ft Home
- 1.5-Story Property
- High Ceiling
- Double Pane Windows
- Insulated Doors
- Fire and Smoke Detector
- Washer and Dryer Hookup
Kitchen
- Walk-In Pantry
- Gas Range
- Microwave
- Plumbed For Ice Maker
- Dishwasher
- Kitchen Island
- Disposal
Flooring
- Carpet
- Tile
Bedrooms and Bathrooms
- 4 Bedrooms
- Linen Closet
- Walk-In Closet
- Double Vanity
- Separate Shower
Eco-Friendly Details
- Energy-Efficient Windows
- Energy-Efficient Doors
Schools
- Wilson Elementary School
- Carr Middle School
- Park Crossing High School
Utilities
- Central Heating and Cooling System
- Heating System Uses Gas
- Gas Water Heater
Additional Features
- Covered Patio or Porch
- City Lot
Community Details
- Built by Daniel Builders LLC
- Thorington Trace Subdivision, Keighley Floorplan
Listing and Financial Details
- Home warranty included in the sale of the property
- Assessor Parcel Number 09 08 34 0 014 020.000
Map
Home Values in the Area
Average Home Value in this Area
Property History
| Date | Event | Price | List to Sale | Price per Sq Ft |
|---|---|---|---|---|
| 05/14/2025 05/14/25 | For Sale | $349,900 | -- | $184 / Sq Ft |
Source: Montgomery Area Association of REALTORS®
MLS Number: 576368
- 1427 Trace Oak Cir
- 1420 Trace Oak Cir
- 1414 Trace Oak Cir
- 8810 Prairie Fire Ln
- 1325 Hidden Ridge
- 1312 Hallwood Ln
- 1220 Westfield Ln
- 1315 Richton Rd
- 1154 Hallwood Ln
- 1324 Cameron Ct
- 1335 Cameron Ct
- 1312 Centerfield Ct
- 1323 Cameron Ct
- 9506 Greythorne Way
- 8908 Asheville Dr
- 9307 Paxton St
- 9173 Paxton St
- 9249 Paxton St
- 9243 Paxton St
- The Rosewood at Jubilee Plan at Jubilee
- 1261 Westfield Ln
- 1224 Stafford Dr
- 1317 Centerfield Ct
- 1576 Hallwood Ln
- 1149 Stafford Dr
- 9336 Bristlecone Dr
- 9324 Bristlecone Dr
- 9412 Crofton Ct
- 9201 Valley Park Ct
- 8961 Abingdon Place
- 8978 Caraway Ln
- 8506 Rockbridge Cir
- 8457 Chadburn Crossing
- 8839 Sturbridge Dr
- 9124 Houndsbay Dr
- 9252 Autumnbrooke Way
- 8907 Dallinger Ct
- 8700 Seaton Blvd
- 4517 Broadwick St
- 8201 Vaughn Rd
