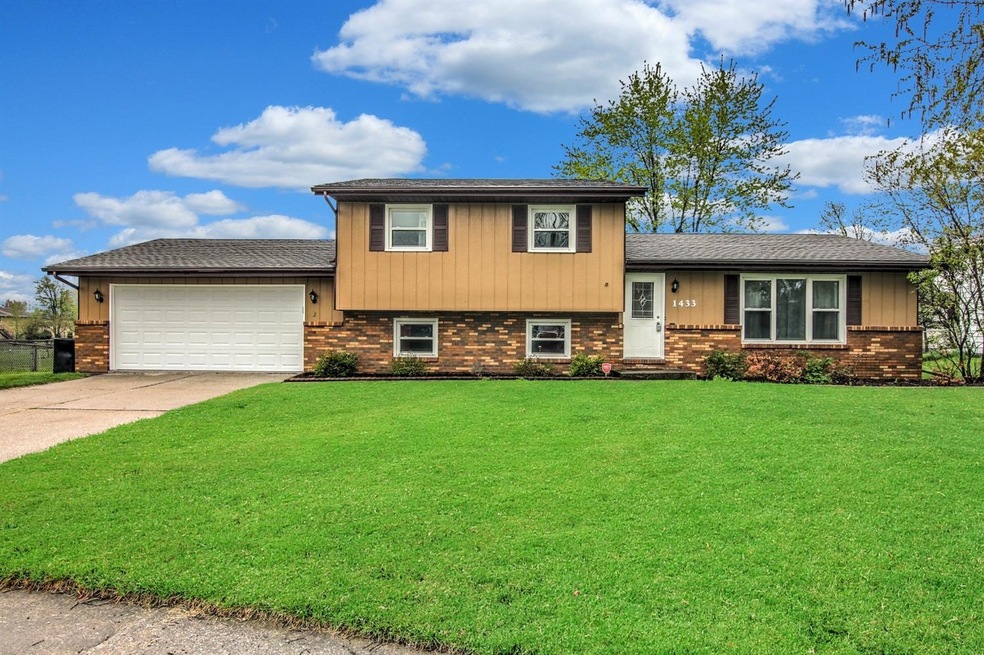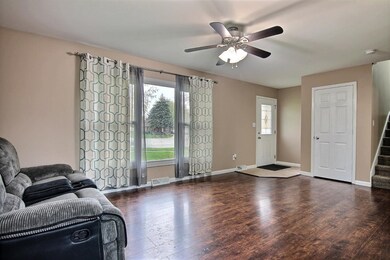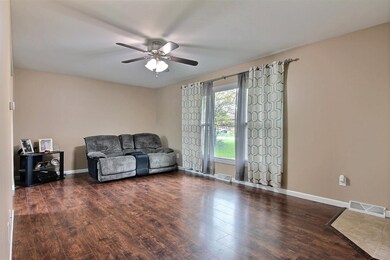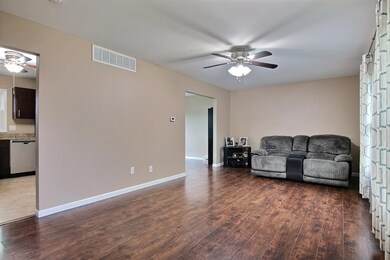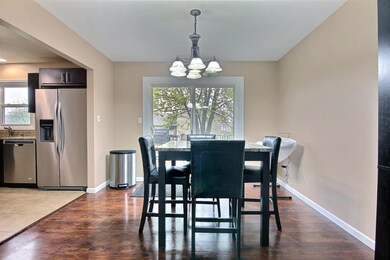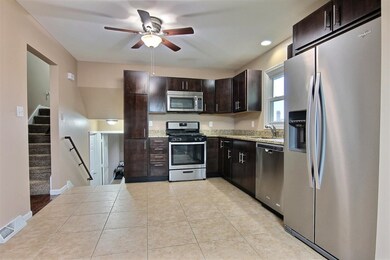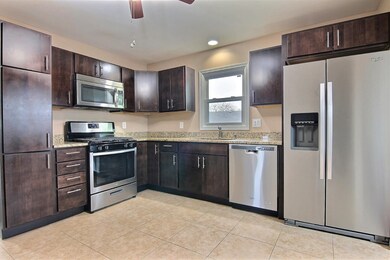
1433 W 94th Ct Crown Point, IN 46307
Highlights
- Deck
- Main Floor Bedroom
- Cul-De-Sac
- Recreation Room
- Formal Dining Room
- 4-minute walk to Collins Park
About This Home
As of July 2019The PERFECTLY updated 3 bedroom Tri-Level Home with a GREAT location! Sits on the end of a cul-de-sac and only 5 minutes from Interstate-65 and 10 minutes from shopping centers. Walk into the LARGE Living Room that flows into the Formal Dining Room; both with hardwood floors. Kitchen is UPDATED with Dark Cabinetry and Stainless Steel Appliances. Bedrooms and Lower Level are Carpeted with White Trim and Neutral Walls found throughout entire home. The Laundry Room is SPACIOUS and includes a Utility Sink for convenience. The Backyard is perfect for entertaining and relaxing with an updated Back Deck, Fenced yard, and included Storage Shed. Make this your home today!
Home Details
Home Type
- Single Family
Est. Annual Taxes
- $1,467
Year Built
- Built in 1978
Lot Details
- 10,280 Sq Ft Lot
- Lot Dimensions are 91x113
- Cul-De-Sac
- Fenced
- Paved or Partially Paved Lot
- Level Lot
Parking
- 2 Car Attached Garage
Home Design
- Tri-Level Property
- Brick Exterior Construction
- Aluminum Siding
- Cedar Siding
Interior Spaces
- 1,632 Sq Ft Home
- Living Room
- Formal Dining Room
- Recreation Room
- Laundry Room
Kitchen
- Portable Gas Range
- Microwave
- Portable Dishwasher
Bedrooms and Bathrooms
- 3 Bedrooms
- Main Floor Bedroom
- Bathroom on Main Level
Outdoor Features
- Deck
- Storage Shed
Utilities
- Cooling Available
- Forced Air Heating System
- Heating System Uses Natural Gas
- Cable TV Available
Community Details
- Fountain Ridge 4Th Add Subdivision
- Net Lease
Listing and Financial Details
- Assessor Parcel Number 451233108007000029
Ownership History
Purchase Details
Home Financials for this Owner
Home Financials are based on the most recent Mortgage that was taken out on this home.Purchase Details
Home Financials for this Owner
Home Financials are based on the most recent Mortgage that was taken out on this home.Purchase Details
Home Financials for this Owner
Home Financials are based on the most recent Mortgage that was taken out on this home.Purchase Details
Purchase Details
Purchase Details
Home Financials for this Owner
Home Financials are based on the most recent Mortgage that was taken out on this home.Similar Homes in Crown Point, IN
Home Values in the Area
Average Home Value in this Area
Purchase History
| Date | Type | Sale Price | Title Company |
|---|---|---|---|
| Warranty Deed | -- | Fidelity National Title Co | |
| Warranty Deed | -- | Northwest Indiana Title | |
| Special Warranty Deed | -- | Chicago Title Insurance Co | |
| Special Warranty Deed | -- | None Available | |
| Sheriffs Deed | $1,148,147 | None Available | |
| Personal Reps Deed | -- | Ticor Title |
Mortgage History
| Date | Status | Loan Amount | Loan Type |
|---|---|---|---|
| Open | $142,500 | Adjustable Rate Mortgage/ARM | |
| Previous Owner | $175,698 | VA | |
| Previous Owner | $160,153 | VA | |
| Previous Owner | $154,950 | VA |
Property History
| Date | Event | Price | Change | Sq Ft Price |
|---|---|---|---|---|
| 07/10/2019 07/10/19 | Sold | $190,000 | 0.0% | $116 / Sq Ft |
| 05/24/2019 05/24/19 | Pending | -- | -- | -- |
| 05/07/2019 05/07/19 | For Sale | $190,000 | +99.0% | $116 / Sq Ft |
| 11/17/2014 11/17/14 | Sold | $95,500 | 0.0% | $59 / Sq Ft |
| 11/04/2014 11/04/14 | Pending | -- | -- | -- |
| 05/19/2014 05/19/14 | For Sale | $95,500 | -- | $59 / Sq Ft |
Tax History Compared to Growth
Tax History
| Year | Tax Paid | Tax Assessment Tax Assessment Total Assessment is a certain percentage of the fair market value that is determined by local assessors to be the total taxable value of land and additions on the property. | Land | Improvement |
|---|---|---|---|---|
| 2024 | $6,135 | $250,300 | $51,700 | $198,600 |
| 2023 | $4,370 | $247,800 | $50,100 | $197,700 |
| 2022 | $4,370 | $218,500 | $42,900 | $175,600 |
| 2021 | $3,896 | $194,800 | $40,800 | $154,000 |
| 2020 | $3,652 | $182,600 | $38,100 | $144,500 |
| 2019 | $1,502 | $157,000 | $37,000 | $120,000 |
| 2018 | $1,499 | $151,800 | $37,000 | $114,800 |
| 2017 | $1,467 | $146,600 | $37,000 | $109,600 |
| 2016 | $1,415 | $146,100 | $35,600 | $110,500 |
| 2014 | $1,311 | $141,500 | $34,600 | $106,900 |
| 2013 | $1,379 | $141,100 | $36,000 | $105,100 |
Agents Affiliated with this Home
-
S
Seller's Agent in 2019
Saso Joveski
Realest.com
(219) 808-1520
20 in this area
68 Total Sales
-
M
Seller's Agent in 2014
Michael Campbell
Michael Campbell, Broker
Map
Source: Northwest Indiana Association of REALTORS®
MLS Number: GNR454316
APN: 45-12-33-108-007.000-029
- 1608 W 95th Ct
- 1376 W 94th Ct
- 1362 W 94th Ct
- 9345 Garfield Ct
- 9621 Merrillville Rd Unit 304
- 1711 W 95th Ct
- 1806 W 94th Place
- 9446 Van Buren St
- 9523 Crown Commons Dr
- 9527 Crown Commons Dr
- 1407 Tyler Ct
- 612 W 94th Ct
- 9457 Van Buren Ct
- 9308 Cleveland St
- 1422 W 97th Place
- 9540 Cleveland St
- 9380 Mckinley St
- 9383 Roosevelt St
- 2195 W 93rd Place
- 1295 W 96th Place
