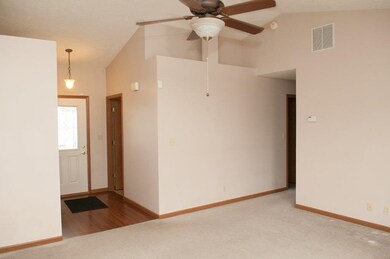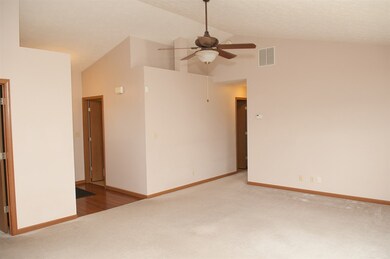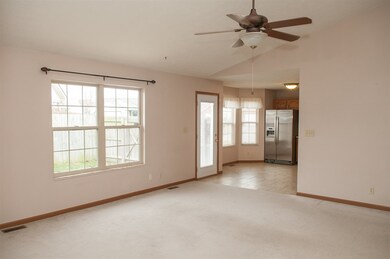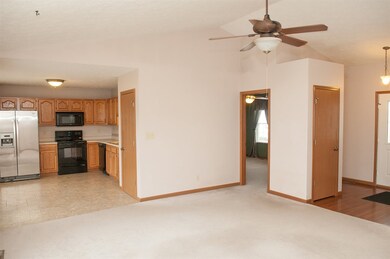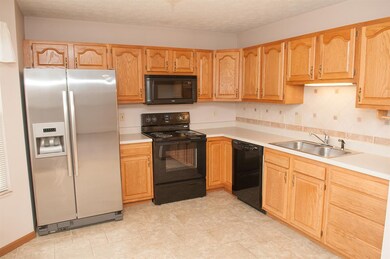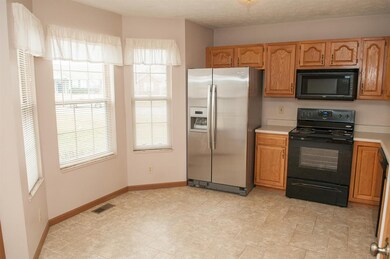
1433 W Candlewick Ln West Lafayette, IN 47906
Highlights
- Primary Bedroom Suite
- Open Floorplan
- Traditional Architecture
- Burnett Creek Elementary School Rated A-
- Vaulted Ceiling
- Backs to Open Ground
About This Home
As of June 2017Great home that is clean, neat with nice features. Decorative stained glass front door welcomes you into the home. The vaulted ceiling great room opens to the kitchen with tiled flooring, tiled backsplash, S/S refrigerator, large pantry, new stove and eat in area with a bay window. The master with private bath, walk in closet and built in speakers is spacious and comfortable. All guest bedrooms offer walk in closets. All baths have tiled flooring. The laundry has built in cabinets and a hanging rack for your clothes. The finished garage has work shop space and lights built into the ceiling. The backyard is fenced with a shed. The home sits on a large lot on a quiet street.
Last Buyer's Agent
Meg Howlett
F.C. Tucker/Shook

Home Details
Home Type
- Single Family
Est. Annual Taxes
- $482
Year Built
- Built in 1998
Lot Details
- 0.26 Acre Lot
- Lot Dimensions are 97x127
- Backs to Open Ground
- Wood Fence
- Landscaped
- Corner Lot
- Level Lot
Parking
- 2 Car Attached Garage
- Garage Door Opener
- Driveway
Home Design
- Traditional Architecture
- Brick Exterior Construction
- Slab Foundation
- Shingle Roof
- Asphalt Roof
- Vinyl Construction Material
Interior Spaces
- 1,232 Sq Ft Home
- 1-Story Property
- Open Floorplan
- Built-In Features
- Woodwork
- Vaulted Ceiling
- Ceiling Fan
- Double Pane Windows
- Entrance Foyer
- Great Room
- Workshop
- Utility Room in Garage
- Laundry on main level
Kitchen
- Eat-In Kitchen
- Laminate Countertops
- Utility Sink
- Disposal
Flooring
- Carpet
- Laminate
- Tile
Bedrooms and Bathrooms
- 3 Bedrooms
- Primary Bedroom Suite
- Split Bedroom Floorplan
- Walk-In Closet
- 2 Full Bathrooms
- Bathtub with Shower
Attic
- Storage In Attic
- Pull Down Stairs to Attic
Home Security
- Home Security System
- Storm Doors
- Fire and Smoke Detector
Eco-Friendly Details
- Energy-Efficient Appliances
- Energy-Efficient HVAC
- Energy-Efficient Lighting
Utilities
- Forced Air Heating and Cooling System
- High-Efficiency Furnace
- Heating System Uses Gas
- ENERGY STAR Qualified Water Heater
- Cable TV Available
Additional Features
- Patio
- Suburban Location
Listing and Financial Details
- Assessor Parcel Number 79-02-36-332-001.000-023
Ownership History
Purchase Details
Home Financials for this Owner
Home Financials are based on the most recent Mortgage that was taken out on this home.Purchase Details
Home Financials for this Owner
Home Financials are based on the most recent Mortgage that was taken out on this home.Purchase Details
Purchase Details
Home Financials for this Owner
Home Financials are based on the most recent Mortgage that was taken out on this home.Purchase Details
Home Financials for this Owner
Home Financials are based on the most recent Mortgage that was taken out on this home.Purchase Details
Home Financials for this Owner
Home Financials are based on the most recent Mortgage that was taken out on this home.Purchase Details
Home Financials for this Owner
Home Financials are based on the most recent Mortgage that was taken out on this home.Similar Homes in West Lafayette, IN
Home Values in the Area
Average Home Value in this Area
Purchase History
| Date | Type | Sale Price | Title Company |
|---|---|---|---|
| Warranty Deed | $240,000 | None Listed On Document | |
| Warranty Deed | -- | None Available | |
| Interfamily Deed Transfer | -- | -- | |
| Deed | -- | -- | |
| Warranty Deed | -- | -- | |
| Warranty Deed | -- | None Available | |
| Warranty Deed | -- | -- |
Mortgage History
| Date | Status | Loan Amount | Loan Type |
|---|---|---|---|
| Open | $216,000 | New Conventional | |
| Previous Owner | $113,000 | New Conventional | |
| Previous Owner | $115,200 | New Conventional | |
| Previous Owner | $110,700 | New Conventional | |
| Previous Owner | $110,135 | FHA | |
| Previous Owner | $108,950 | Purchase Money Mortgage |
Property History
| Date | Event | Price | Change | Sq Ft Price |
|---|---|---|---|---|
| 06/27/2017 06/27/17 | Sold | $144,000 | +2.9% | $117 / Sq Ft |
| 05/23/2017 05/23/17 | Pending | -- | -- | -- |
| 05/22/2017 05/22/17 | For Sale | $140,000 | +13.8% | $114 / Sq Ft |
| 03/08/2016 03/08/16 | Sold | $123,000 | +0.1% | $100 / Sq Ft |
| 02/06/2016 02/06/16 | Pending | -- | -- | -- |
| 02/05/2016 02/05/16 | For Sale | $122,900 | -- | $100 / Sq Ft |
Tax History Compared to Growth
Tax History
| Year | Tax Paid | Tax Assessment Tax Assessment Total Assessment is a certain percentage of the fair market value that is determined by local assessors to be the total taxable value of land and additions on the property. | Land | Improvement |
|---|---|---|---|---|
| 2024 | $1,258 | $192,900 | $32,900 | $160,000 |
| 2023 | $1,129 | $182,100 | $32,900 | $149,200 |
| 2022 | $930 | $151,100 | $32,900 | $118,200 |
| 2021 | $750 | $134,500 | $32,900 | $101,600 |
| 2020 | $658 | $122,400 | $32,900 | $89,500 |
| 2019 | $579 | $115,600 | $32,900 | $82,700 |
| 2018 | $562 | $114,900 | $30,000 | $84,900 |
| 2017 | $524 | $110,500 | $30,000 | $80,500 |
| 2016 | $508 | $109,100 | $30,000 | $79,100 |
| 2014 | $482 | $107,400 | $30,000 | $77,400 |
| 2013 | $479 | $104,200 | $30,000 | $74,200 |
Agents Affiliated with this Home
-
M
Seller's Agent in 2017
Meg Howlett
F.C. Tucker/Shook
-

Buyer's Agent in 2017
Shelley Molter
The Real Estate Agency
(765) 479-3773
92 Total Sales
-
K
Seller's Agent in 2016
Kelly Schreckengast
F.C. Tucker/Shook
(765) 532-7163
130 Total Sales
Map
Source: Indiana Regional MLS
MLS Number: 201604536
APN: 79-02-36-332-001.000-023
- 1507 W Candlewick Ln
- 4425 N Candlewick Ln
- 4325 Mcclellan Ln
- 1604 Mason Dixon Dr S
- 4314 Mcclellan Ln
- 1708 Mason Dixon Dr S
- 4407 Lake Villa Dr
- 101 Vicksburg Ln
- 171 Vicksburg Ln
- 1632 Solemar Dr
- 8554 N 100 W
- 1380 Solemar Dr
- 2135 Old Oak Dr
- 1944 Abnaki Way
- 3914 Chenango Place
- 2404 W 500 N
- 1050 Edgerton St
- 4948 Taft Rd
- 3364 Webster St
- 4801 Homewood Dr

