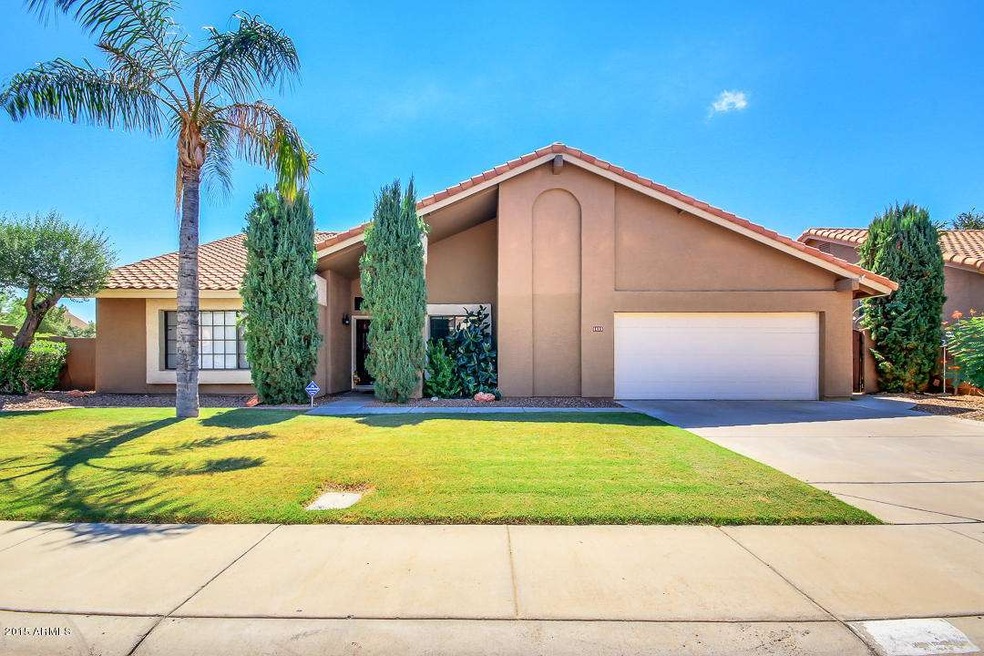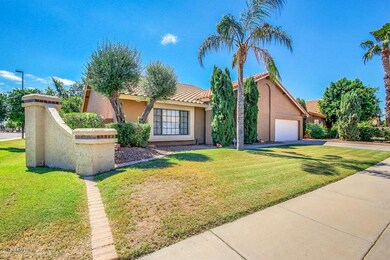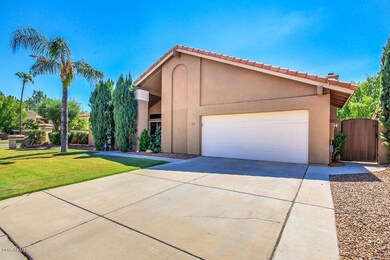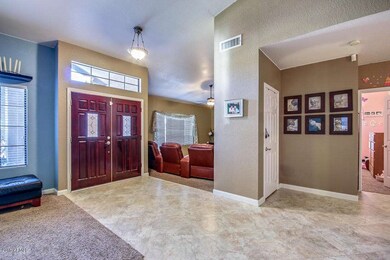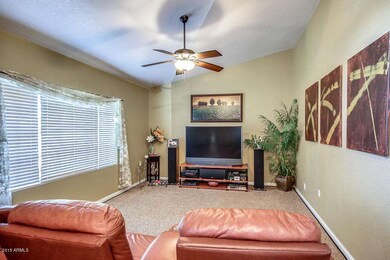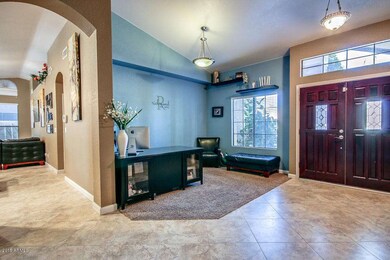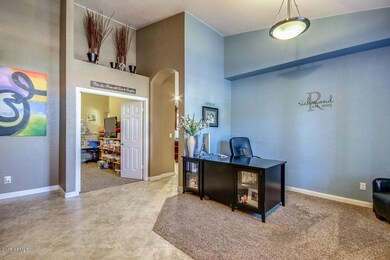
1433 W Islandia Dr Gilbert, AZ 85233
The Islands NeighborhoodHighlights
- Play Pool
- Community Lake
- Corner Lot
- Islands Elementary School Rated A-
- Vaulted Ceiling
- 4-minute walk to Islands Community Park
About This Home
As of February 2022Situated on a N/S Corner Lot in the Prestigious Bayview @ the Islands Feat 3 Bedrooms + Den, Vaulted Ceilings w/Plant Shelves, 2'' Blinds, Lots of 20'' Diagonal Set Tile & Newer Carpet, Accent Paint, Upgraded Fixtures & New Door Hardware T/O, Sunken Living Room, Eat-In Kitchen w/Bay Window, Island/Breakfast Bar, Granite Slab Counters w/Granite Backsplash, Raised Panel Cherry Cabinets w/Under Cabinet Lighting, Stainless Steel Appliances Incl. Smooth-Top Range & B/I Micro, Soft Water System, Add'l Cabinets in Laundry Room, Real Wood Burning Fireplace in Family Room, Sep. Exit to Patio from Master Bedroom, Upgraded Bathrooms, His/Her W/In Closets, Split Vanities & Custom Walk-In Shower, Extended Covered Patio w/Flagstone Coating, Grassy Yard, Pebble-Tec Pool w/Waterfall, 2.5 Car Garage, Alarm
Last Agent to Sell the Property
Kenny Klaus
Keller Williams Integrity First License #SA515503000 Listed on: 09/17/2015
Co-Listed By
Kraig Klaus
Keller Williams Integrity First License #SA541730000
Last Buyer's Agent
Laura Kraft
Trading Places Real Estate, L.L.C. License #SA543567000
Home Details
Home Type
- Single Family
Est. Annual Taxes
- $1,869
Year Built
- Built in 1987
Lot Details
- 9,675 Sq Ft Lot
- Block Wall Fence
- Corner Lot
- Front and Back Yard Sprinklers
- Sprinklers on Timer
- Grass Covered Lot
HOA Fees
- $82 Monthly HOA Fees
Parking
- 2.5 Car Garage
- Garage Door Opener
Home Design
- Wood Frame Construction
- Tile Roof
- Stucco
Interior Spaces
- 2,180 Sq Ft Home
- 1-Story Property
- Vaulted Ceiling
- Ceiling Fan
- Double Pane Windows
- Solar Screens
- Living Room with Fireplace
Kitchen
- Eat-In Kitchen
- Breakfast Bar
- Built-In Microwave
- Kitchen Island
- Granite Countertops
Flooring
- Carpet
- Tile
Bedrooms and Bathrooms
- 3 Bedrooms
- Remodeled Bathroom
- Primary Bathroom is a Full Bathroom
- 2 Bathrooms
- Dual Vanity Sinks in Primary Bathroom
Outdoor Features
- Play Pool
- Covered patio or porch
- Playground
Schools
- Islands Elementary School
- Mesquite Jr High Middle School
- Mesquite High School
Utilities
- Refrigerated Cooling System
- Heating Available
- Water Softener
- High Speed Internet
- Cable TV Available
Listing and Financial Details
- Tax Lot 1
- Assessor Parcel Number 302-30-344
Community Details
Overview
- Association fees include ground maintenance
- First Service Res Association, Phone Number (480) 551-4300
- Bayview @ The Islands Subdivision
- Community Lake
Recreation
- Community Playground
- Bike Trail
Ownership History
Purchase Details
Home Financials for this Owner
Home Financials are based on the most recent Mortgage that was taken out on this home.Purchase Details
Home Financials for this Owner
Home Financials are based on the most recent Mortgage that was taken out on this home.Purchase Details
Home Financials for this Owner
Home Financials are based on the most recent Mortgage that was taken out on this home.Purchase Details
Purchase Details
Home Financials for this Owner
Home Financials are based on the most recent Mortgage that was taken out on this home.Purchase Details
Home Financials for this Owner
Home Financials are based on the most recent Mortgage that was taken out on this home.Similar Homes in Gilbert, AZ
Home Values in the Area
Average Home Value in this Area
Purchase History
| Date | Type | Sale Price | Title Company |
|---|---|---|---|
| Warranty Deed | $567,000 | Millennium Title Company | |
| Interfamily Deed Transfer | -- | First Arizona Title Agcy Llc | |
| Warranty Deed | $306,710 | First Arizona Title Agency | |
| Interfamily Deed Transfer | -- | -- | |
| Joint Tenancy Deed | $262,500 | Capital Title Agency Inc | |
| Warranty Deed | $148,000 | Transnation Title Insurance |
Mortgage History
| Date | Status | Loan Amount | Loan Type |
|---|---|---|---|
| Open | $548,250 | New Conventional | |
| Previous Owner | $306,600 | Commercial | |
| Previous Owner | $276,039 | New Conventional | |
| Previous Owner | $201,000 | New Conventional | |
| Previous Owner | $210,000 | New Conventional | |
| Previous Owner | $148,000 | Unknown | |
| Previous Owner | $140,600 | New Conventional | |
| Closed | $26,250 | No Value Available |
Property History
| Date | Event | Price | Change | Sq Ft Price |
|---|---|---|---|---|
| 02/03/2022 02/03/22 | Sold | $567,000 | +3.1% | $260 / Sq Ft |
| 01/07/2022 01/07/22 | For Sale | $550,000 | +79.3% | $252 / Sq Ft |
| 11/04/2015 11/04/15 | Sold | $306,710 | -4.1% | $141 / Sq Ft |
| 09/19/2015 09/19/15 | Price Changed | $319,900 | +1.6% | $147 / Sq Ft |
| 09/17/2015 09/17/15 | For Sale | $315,000 | -- | $144 / Sq Ft |
Tax History Compared to Growth
Tax History
| Year | Tax Paid | Tax Assessment Tax Assessment Total Assessment is a certain percentage of the fair market value that is determined by local assessors to be the total taxable value of land and additions on the property. | Land | Improvement |
|---|---|---|---|---|
| 2025 | $2,226 | $30,516 | -- | -- |
| 2024 | $2,242 | $29,063 | -- | -- |
| 2023 | $2,242 | $44,130 | $8,820 | $35,310 |
| 2022 | $2,173 | $33,910 | $6,780 | $27,130 |
| 2021 | $3,130 | $32,420 | $6,480 | $25,940 |
| 2020 | $2,260 | $30,260 | $6,050 | $24,210 |
| 2019 | $2,077 | $28,080 | $5,610 | $22,470 |
| 2018 | $2,015 | $25,580 | $5,110 | $20,470 |
| 2017 | $1,944 | $24,410 | $4,880 | $19,530 |
| 2016 | $2,003 | $23,570 | $4,710 | $18,860 |
| 2015 | $1,834 | $21,760 | $4,350 | $17,410 |
Agents Affiliated with this Home
-

Seller's Agent in 2022
Rachel Krill
Real Broker
(928) 246-4714
2 in this area
227 Total Sales
-
R
Buyer's Agent in 2022
Rachael Bell
Good Oak Real Estate
(920) 376-3541
1 in this area
18 Total Sales
-
K
Seller's Agent in 2015
Kenny Klaus
Keller Williams Integrity First
-
K
Seller Co-Listing Agent in 2015
Kraig Klaus
Keller Williams Integrity First
-
L
Buyer's Agent in 2015
Laura Kraft
Trading Places Real Estate, L.L.C.
Map
Source: Arizona Regional Multiple Listing Service (ARMLS)
MLS Number: 5335695
APN: 302-30-344
- 1495 W Redondo Dr
- 1517 W Redondo Dr
- 927 S Paradise Dr
- 936 S Paradise Dr Unit III
- 1146 W Sea Fog Dr
- 1135 W Sea Fog Dr
- 401 S Ocean Dr
- 1600 N Saba St Unit 214
- 1600 N Saba St Unit 151
- 1600 N Saba St Unit 224
- 1601 N Saba St Unit 318
- 1601 N Saba St Unit 264
- 480 S Seawynds Blvd
- 760 E Colt Rd
- 475 S Seawynds Blvd
- 1538 W Wagner Dr
- 1029 W Cantebria Dr
- 1155 W Laredo Ave
- 1155 W Bosal Dr
- 1414 W Coral Reef Dr
