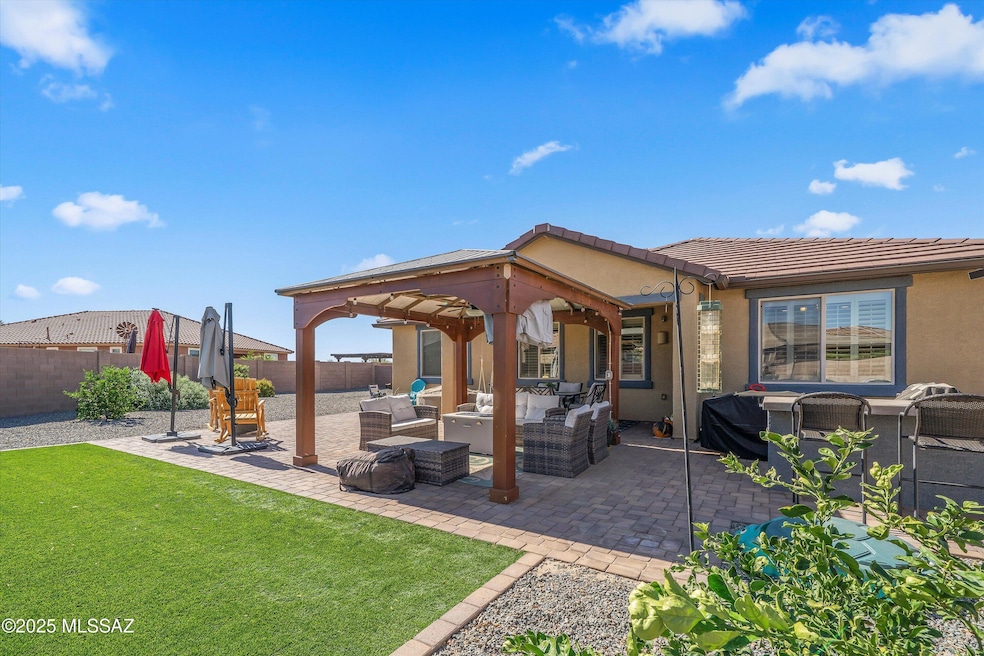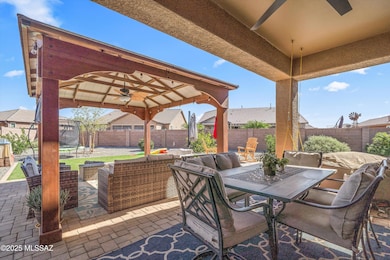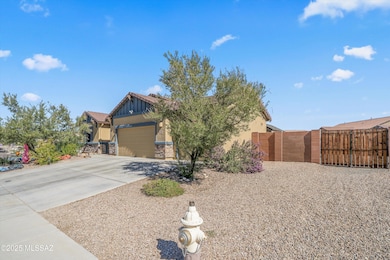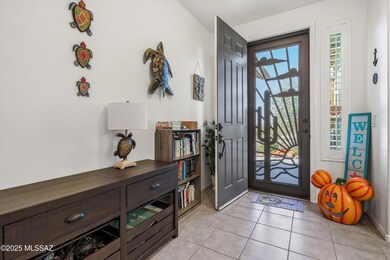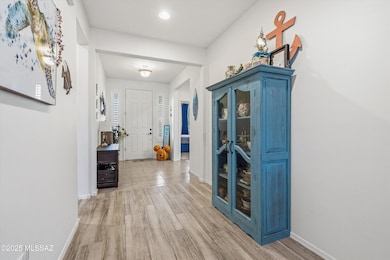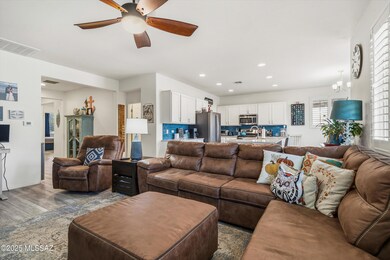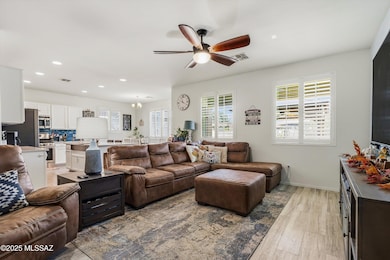14332 N Fire Pit Ct Marana, AZ 85658
San Lucas NeighborhoodEstimated payment $2,146/month
Highlights
- Desert View
- Southwestern Architecture
- Quartz Countertops
- Soaking Tub and Shower Combination in Primary Bathroom
- High Ceiling
- Covered Patio or Porch
About This Home
Sellers will accept or counter offers between $350k - $359k. Located in a quiet cul de sac on a 1/4 acre, pride of of ownership shines through with recently upgraded HVAC, interior + exterior paint, newer carpet and stunning backyard upgrades. As you enter, you will be welcomed by the first bedroom wing with its own private bathroom. The split bedroom plan gives the primary bedroom dedicate privacy. Your open concept entertaining area is perfect for gatherings or a quiet weekend at home. The oasis backyard has been transformed with a ramada, pavers, mature planting, and a bar area. The outdoor shed conveys, and provides ample storage. Your 3 car garage is perfect for an extra car or work area. Amenities are close by including Fry's, and the recently completed aquatic and rec centre.
Home Details
Home Type
- Single Family
Est. Annual Taxes
- $3,118
Year Built
- Built in 2015
Lot Details
- 0.26 Acre Lot
- Desert faces the front and back of the property
- West Facing Home
- East or West Exposure
- Block Wall Fence
- Artificial Turf
- Drip System Landscaping
- Landscaped with Trees
- Property is zoned Marana - R8
HOA Fees
- $37 Monthly HOA Fees
Parking
- Garage
- Garage Door Opener
- Driveway
Home Design
- Southwestern Architecture
- Modern Architecture
- Frame With Stucco
- Frame Construction
- Tile Roof
Interior Spaces
- 1,750 Sq Ft Home
- 1-Story Property
- High Ceiling
- Ceiling Fan
- Double Pane Windows
- Window Treatments
- Entrance Foyer
- Family Room Off Kitchen
- Living Room
- Storage
- Laundry Room
- Desert Views
- Fire and Smoke Detector
Kitchen
- Breakfast Bar
- Walk-In Pantry
- Gas Oven
- Plumbed For Gas In Kitchen
- Gas Range
- Microwave
- Dishwasher
- Quartz Countertops
Flooring
- Carpet
- Ceramic Tile
Bedrooms and Bathrooms
- 3 Bedrooms
- Split Bedroom Floorplan
- Walk-In Closet
- Double Vanity
- Soaking Tub and Shower Combination in Primary Bathroom
- Secondary bathroom tub or shower combo
Accessible Home Design
- No Interior Steps
Outdoor Features
- Covered Patio or Porch
- Shed
Schools
- Estes Elementary School
- Marana Middle School
- Marana High School
Utilities
- Central Air
- Air Source Heat Pump
- Natural Gas Water Heater
- High Speed Internet
- Cable TV Available
Community Details
Overview
- On-Site Maintenance
- Maintained Community
- The community has rules related to covenants, conditions, and restrictions, deed restrictions
Recreation
- Park
- Jogging Path
- Trails
Map
Home Values in the Area
Average Home Value in this Area
Tax History
| Year | Tax Paid | Tax Assessment Tax Assessment Total Assessment is a certain percentage of the fair market value that is determined by local assessors to be the total taxable value of land and additions on the property. | Land | Improvement |
|---|---|---|---|---|
| 2025 | $3,118 | $22,659 | -- | -- |
| 2024 | $2,966 | $21,580 | -- | -- |
| 2023 | $2,644 | $20,552 | $0 | $0 |
| 2022 | $2,644 | $19,574 | $0 | $0 |
| 2021 | $2,694 | $17,754 | $0 | $0 |
| 2020 | $2,547 | $17,754 | $0 | $0 |
| 2019 | $2,486 | $18,520 | $0 | $0 |
| 2018 | $2,414 | $15,336 | $0 | $0 |
| 2017 | $2,375 | $15,336 | $0 | $0 |
| 2016 | $2,244 | $1,918 | $0 | $0 |
| 2015 | $337 | $1,948 | $0 | $0 |
Property History
| Date | Event | Price | List to Sale | Price per Sq Ft | Prior Sale |
|---|---|---|---|---|---|
| 11/01/2025 11/01/25 | For Sale | $350,000 | +40.3% | $200 / Sq Ft | |
| 07/24/2020 07/24/20 | Sold | $249,500 | 0.0% | $143 / Sq Ft | View Prior Sale |
| 06/24/2020 06/24/20 | Pending | -- | -- | -- | |
| 02/07/2020 02/07/20 | For Sale | $249,500 | +16.0% | $143 / Sq Ft | |
| 04/20/2018 04/20/18 | Sold | $215,000 | 0.0% | $123 / Sq Ft | View Prior Sale |
| 03/21/2018 03/21/18 | Pending | -- | -- | -- | |
| 03/14/2018 03/14/18 | For Sale | $215,000 | -- | $123 / Sq Ft |
Purchase History
| Date | Type | Sale Price | Title Company |
|---|---|---|---|
| Warranty Deed | $249,500 | Signature Ttl Agcy Of Az Llc | |
| Warranty Deed | $215,000 | Catalina Title Agency | |
| Special Warranty Deed | $205,538 | Fidelity Natl Title Agency | |
| Special Warranty Deed | $205,538 | Fidelity Natl Title Agency |
Mortgage History
| Date | Status | Loan Amount | Loan Type |
|---|---|---|---|
| Open | $237,025 | New Conventional | |
| Previous Owner | $204,250 | New Conventional | |
| Previous Owner | $201,815 | FHA |
Source: MLS of Southern Arizona
MLS Number: 22528433
APN: 217-27-2770
- 11165 W Red Quartz Trail
- 11182 W Mogollon Rim Dr
- 11309 W Stone Hearth St
- 11090 W Copper Field St
- 14255 N Bronze Statue Ave
- 11363 W Fire Art Dr
- 14213 N Maize Farm Ave
- 11077 W Cardium Ln
- 11057 W Cardium Ln
- 11483 W Magic Song St
- 11597 W Rock Village St
- 11706 W Stone Hearth St
- 12478 W Nichols St
- 12498 W Nichols St
- 10861 W Grier Rd
- 13468 N Warfield Cir
- 13454 N Adonis Rd
- 13377 N Sandario Rd Unit 22
- 000 N Owl Head Ranch Rd
- 11472 W Pasture Rd
- 11282 W Artifact Quarry Dr
- 11076 W Cardium Ln
- 11472 W Anasazi Passage St
- 11576 W Stone Hearth St
- 11451 W Tortolita St Unit 2
- 11451 W Tortolita St Unit 1
- 14536 N Warfield Cir
- 12170 W Avianna Way
- 13387 N Lon Adams Rd
- 11890 W Charismatic Dr
- 11896 W Charismatic Dr
- 12872 N White Fence Way
- 12100 W Charismatic Dr
- 12230 Thunder Creek Pkwy
- 11854 W Thomas Arron Dr
- 13146 Mustang Crossing Rd
- 12158 W Charismatic Dr
- 12246 Thunder Creek Pkwy
- 10962 W Whitton St
- 13144 N Serenity Vly Dr
