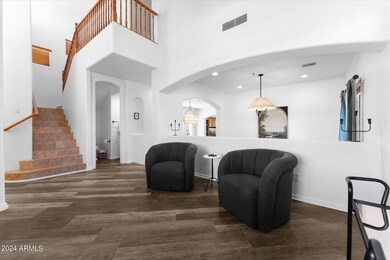14333 W Cypress St Goodyear, AZ 85395
Palm Valley NeighborhoodHighlights
- Golf Course Community
- Heated Spa
- Vaulted Ceiling
- Palm Valley Elementary School Rated A-
- Clubhouse
- Outdoor Fireplace
About This Home
Welcome to your dream oasis in Goodyear, Arizona! This stunning property boasts the perfect blend of comfort, convenience, and entertainment, making it the ideal place to call home.
Located in the heart of Goodyear, this residence offers easy access to major shopping centers and a variety of dining options, ensuring that everything you need is just moments away.
Step inside to discover a spacious layout featuring three bedrooms plus an office room
The backyard is truly an entertainer's paradise, where you'll find a sprawling pool inviting you to cool off on hot Arizona days. Picture yourself hosting unforgettable gatherings with friends and family, grilling up delicious meals on the built-in grill while enjoying the beautiful Arizona weather.
Home Details
Home Type
- Single Family
Est. Annual Taxes
- $3,982
Year Built
- Built in 2002
Lot Details
- 8,400 Sq Ft Lot
- Block Wall Fence
- Front and Back Yard Sprinklers
- Sprinklers on Timer
- Grass Covered Lot
Parking
- 2 Car Direct Access Garage
Home Design
- Santa Barbara Architecture
- Wood Frame Construction
- Tile Roof
- Stucco
Interior Spaces
- 2,244 Sq Ft Home
- 2-Story Property
- Furnished
- Vaulted Ceiling
- Ceiling Fan
- Fireplace
- Solar Screens
Kitchen
- Breakfast Bar
- Gas Cooktop
- Built-In Microwave
- Kitchen Island
- Granite Countertops
Flooring
- Carpet
- Stone
- Tile
Bedrooms and Bathrooms
- 3 Bedrooms
- Primary Bathroom is a Full Bathroom
- 2.5 Bathrooms
- Double Vanity
Laundry
- Laundry in unit
- Washer Hookup
Pool
- Heated Spa
- Play Pool
Outdoor Features
- Covered Patio or Porch
- Outdoor Fireplace
- Built-In Barbecue
Schools
- Litchfield Elementary School
- Palm Valley Elementary Middle School
Utilities
- Central Air
- Heating Available
- High Speed Internet
- Cable TV Available
Listing and Financial Details
- $300 Move-In Fee
- 1-Month Minimum Lease Term
- $60 Application Fee
- Tax Lot 68
- Assessor Parcel Number 501-76-074
Community Details
Overview
- Property has a Home Owners Association
- Aaa. Llc Association, Phone Number (602) 906-4940
- Palm Valley Phase 2 Parcel 10 Subdivision
Amenities
- Clubhouse
- Recreation Room
Recreation
- Golf Course Community
- Tennis Courts
Pet Policy
- Call for details about the types of pets allowed
Map
Source: Arizona Regional Multiple Listing Service (ARMLS)
MLS Number: 6707880
APN: 501-76-074
- 14380 W Monte Vista Rd
- 14372 W Cypress St
- 2050 N 144th Dr
- 14214 W Harvard St
- 2016 N 141st Ave
- 14479 W Desert Flower Dr
- 1682 N 144th Dr
- 14344 W Almeria Rd
- 1889 N 141st Ave
- 14582 W Wilshire Dr
- 1643 N 144th Dr
- 1865 N 141st Ave
- 1914 N 140th Ave
- 14045 W Desert Flower Dr
- 2743 N 144th Dr
- 2229 N 139th Dr
- 2908 N 141st Ave
- 13888 W Wilshire Dr
- 2865 N 144th Dr
- 14870 W Encanto Blvd Unit 1091
- 2100 N 145th Ave
- 1830 N 145th Ave
- 14039 W Desert Flower Dr
- 14033 W Desert Flower Dr
- 2400 N Bullard Ave Unit 2
- 2400 N Bullard Ave Unit 1
- 1375 N 145th Ave
- 1375 N 145th Ave Unit B4
- 1375 N 145th Ave Unit B3
- 1375 N 145th Ave Unit B2
- 1375 N 145th Ave Unit B1
- 1375 N 145th Ave Unit A4
- 1375 N 145th Ave Unit A3
- 1375 N 145th Ave Unit A2
- 1375 N 145th Ave Unit A1
- 14094 W Edgemont Ave
- 14870 W Encanto Blvd Unit 1022
- 14870 W Encanto Blvd Unit 2033
- 14870 W Encanto Blvd Unit 2102
- 2507 N 148th Dr







