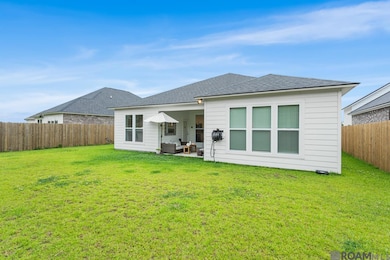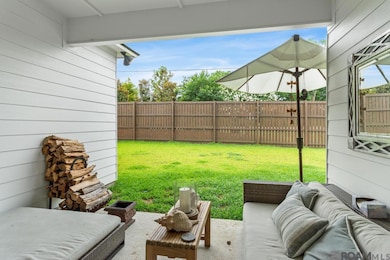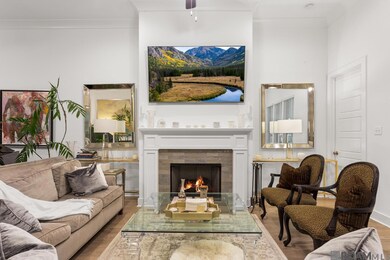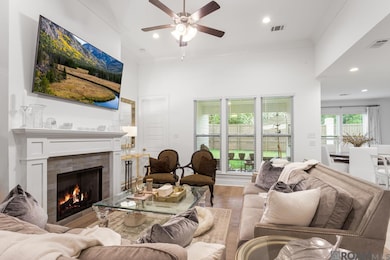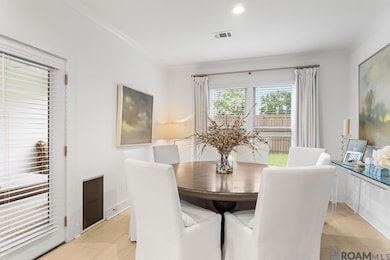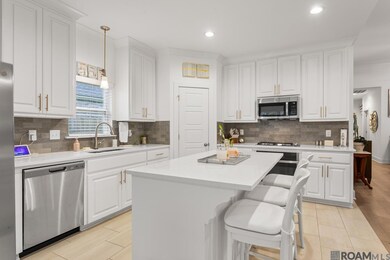14334 Caroline Way Baton Rouge, LA 70810
Estimated payment $2,417/month
Highlights
- Contemporary Architecture
- Fireplace
- Walk-In Closet
- Wood Flooring
- Tray Ceiling
- Cooling Available
About This Home
Beautiful Home directly across from the relaxing Cabana pool area, overlooking a beautiful lake that flows through the neighborhood. This home was built with Modern but sleek architectural features that features sleek electric Lanters to top appliances. This home includes a Wi-Fi enabled Smart home management hub with a wireless security. system and a exterior camera system. The home is a Mahogany plan with a 4bedroom 3 bath single story home offering 12 high ceilings. The kitchen features a Gourmet style Kitchen with chefs Island and walk-in pantry. Master bedroom features large area with En-suite bathroom.
Home Details
Home Type
- Single Family
Est. Annual Taxes
- $3,449
Year Built
- Built in 2022
Lot Details
- 6,970 Sq Ft Lot
- Lot Dimensions are 50 x 120 x 63 x 120
HOA Fees
- $83 Monthly HOA Fees
Parking
- 2 Parking Spaces
Home Design
- Contemporary Architecture
- Brick Exterior Construction
Interior Spaces
- 2,069 Sq Ft Home
- 1-Story Property
- Tray Ceiling
- Ceiling height of 9 feet or more
- Ceiling Fan
- Fireplace
- Wood Flooring
Bedrooms and Bathrooms
- 4 Bedrooms
- En-Suite Bathroom
- Walk-In Closet
- 3 Full Bathrooms
Utilities
- Cooling Available
- Heating Available
- Community Sewer or Septic
Community Details
- Built by Alvarez Construction Co., Inc.
- Woodstock Park Subdivision
Map
Home Values in the Area
Average Home Value in this Area
Tax History
| Year | Tax Paid | Tax Assessment Tax Assessment Total Assessment is a certain percentage of the fair market value that is determined by local assessors to be the total taxable value of land and additions on the property. | Land | Improvement |
|---|---|---|---|---|
| 2024 | $3,449 | $35,150 | $7,400 | $27,750 |
| 2023 | $3,449 | $33,100 | $7,000 | $26,100 |
| 2022 | $179 | $1,800 | $1,800 | $0 |
| 2021 | $176 | $1,800 | $1,800 | $0 |
Property History
| Date | Event | Price | Change | Sq Ft Price |
|---|---|---|---|---|
| 09/29/2023 09/29/23 | Sold | -- | -- | -- |
| 08/08/2023 08/08/23 | Pending | -- | -- | -- |
| 06/06/2023 06/06/23 | For Sale | $399,990 | 0.0% | $193 / Sq Ft |
| 06/06/2023 06/06/23 | Price Changed | $399,990 | +2.6% | $193 / Sq Ft |
| 03/16/2023 03/16/23 | Off Market | -- | -- | -- |
| 03/15/2023 03/15/23 | Price Changed | $389,990 | -2.5% | $188 / Sq Ft |
| 02/01/2023 02/01/23 | Price Changed | $399,990 | -9.1% | $193 / Sq Ft |
| 08/18/2022 08/18/22 | For Sale | $439,990 | -- | $213 / Sq Ft |
Purchase History
| Date | Type | Sale Price | Title Company |
|---|---|---|---|
| Deed | $370,000 | None Listed On Document |
Mortgage History
| Date | Status | Loan Amount | Loan Type |
|---|---|---|---|
| Open | $256,000 | New Conventional | |
| Closed | $296,000 | New Conventional |
Source: Greater Baton Rouge Association of REALTORS®
MLS Number: 2025009584
APN: 30845824
- 3237 Creekmere Ln
- 3124 Creekmere Ln
- 3220 Creekstone Way
- 3145 Creekmere Ln
- 3206 Creekmere Ln
- 3043 Creekmere Ln
- 3216 Creekmere Ln
- 3247 Creekmere Ln
- 3002 Creekmere Ln
- 3013 Creekmere Ln
- 3006 Creekstone Way
- 14017 Cirrus Dr
- 2920 Creekmere Ln
- 14923 Memorial Tower Dr
- 2934 Cresthaven Ave
- 3127 Cypress View Ln
- Massimo II B Plan at Atwater Reserve - Atwater Villas
- Massimo II A Plan at Atwater Reserve - Atwater Villas
- Giorgio III B Plan at Atwater Reserve - Atwater Villas
- Giorgio III A Plan at Atwater Reserve - Atwater Villas
- 14436 Caroline Way
- 14017 Cirrus Dr
- 2920 Creekmere Ln
- 3147 Hudson Park Dr
- 14923 Memorial Tower Dr
- 3191 Cypress View Ln
- 3045 Hudson Park Dr
- 355 Highway 30
- 3141 Nicholson Lake Dr
- 3418 Southlake Ave
- 9052 Winding Lake Ave
- 10101 Springridge Ave
- 3430 Northlake Ave
- 11959 Nicholson Dr
- 2048 Perennial Ln
- 9014 Eastbank Ave
- 10253 Hillmont Ave
- 11777 Nicholson Dr
- 8506 Leake Ave Unit D
- 8531 Rush Ave

