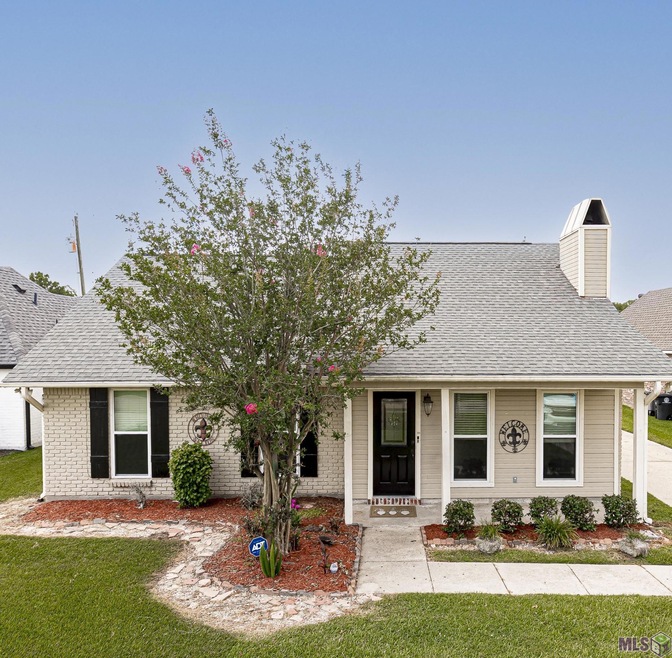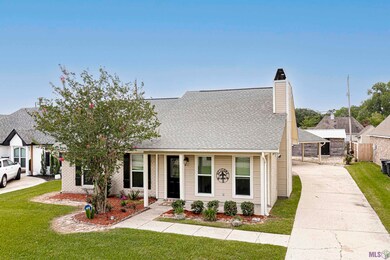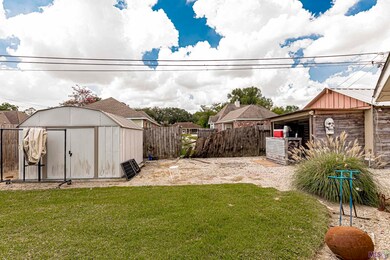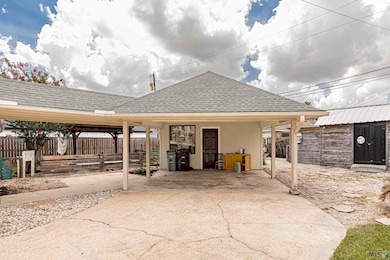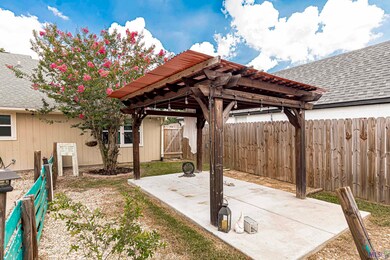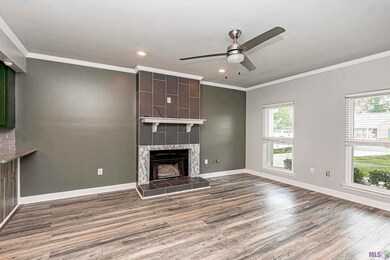
14334 Elmbridge Ave Baton Rouge, LA 70819
Park Forest/LA North NeighborhoodHighlights
- Traditional Architecture
- Fireplace
- Soaking Tub
- Cathedral Ceiling
- Eat-In Kitchen
- Crown Molding
About This Home
As of March 2025Your new home awaits you!! Come and see this beautiful, open floor-plan home that is the perfect space for hosting family activities! The home features a large living room/den with a built-in bar area. There is plenty of cabinet space in the kitchen with granite countertops. The master bath en-suite has a large soaker tub with a separate shower and walk-in closet. The backyard is an outdoor oasis, ready for family gatherings and cookouts with a pergola area measuring approximately 10.0 x 10.3. Seller is willing to pay buyer's closing costs with a full price offer. There is a separate building that can be used as a man cave or a game room measuring approximately 12.5 x 16.5! Also, there is a storage building in the backyard. Flood Zone X- no flood insurance is required! This home is a must see!
Last Agent to Sell the Property
Zest & Zeal Realty, LLC License #995711214 Listed on: 06/26/2024
Home Details
Home Type
- Single Family
Est. Annual Taxes
- $1,064
Year Built
- Built in 1983
Lot Details
- 9,583 Sq Ft Lot
- Lot Dimensions are 65 x 135
- Landscaped
Parking
- Carport
Home Design
- Traditional Architecture
- Brick Exterior Construction
- Slab Foundation
- Wood Siding
Interior Spaces
- 1,351 Sq Ft Home
- 1-Story Property
- Crown Molding
- Cathedral Ceiling
- Ceiling Fan
- Fireplace
- Ceramic Tile Flooring
- Attic Access Panel
- Fire and Smoke Detector
- Washer and Dryer Hookup
Kitchen
- Eat-In Kitchen
- Electric Cooktop
- Dishwasher
Bedrooms and Bathrooms
- 3 Bedrooms
- En-Suite Bathroom
- Walk-In Closet
- 2 Full Bathrooms
- Soaking Tub
- Separate Shower
Outdoor Features
- Concrete Porch or Patio
Utilities
- Cooling Available
- Heating Available
Community Details
- Rushmore Subdivision
Ownership History
Purchase Details
Home Financials for this Owner
Home Financials are based on the most recent Mortgage that was taken out on this home.Purchase Details
Home Financials for this Owner
Home Financials are based on the most recent Mortgage that was taken out on this home.Similar Homes in Baton Rouge, LA
Home Values in the Area
Average Home Value in this Area
Purchase History
| Date | Type | Sale Price | Title Company |
|---|---|---|---|
| Deed | $199,000 | Bayou Title | |
| Warranty Deed | $135,000 | -- |
Mortgage History
| Date | Status | Loan Amount | Loan Type |
|---|---|---|---|
| Open | $9,770 | New Conventional | |
| Open | $195,395 | FHA | |
| Previous Owner | $127,500 | New Conventional | |
| Previous Owner | $135,000 | New Conventional |
Property History
| Date | Event | Price | Change | Sq Ft Price |
|---|---|---|---|---|
| 03/24/2025 03/24/25 | Sold | -- | -- | -- |
| 02/22/2025 02/22/25 | Pending | -- | -- | -- |
| 02/14/2025 02/14/25 | For Sale | $199,500 | 0.0% | $148 / Sq Ft |
| 12/07/2024 12/07/24 | Pending | -- | -- | -- |
| 11/18/2024 11/18/24 | Price Changed | $199,500 | -5.0% | $148 / Sq Ft |
| 10/22/2024 10/22/24 | Price Changed | $210,000 | -3.4% | $155 / Sq Ft |
| 09/28/2024 09/28/24 | Price Changed | $217,500 | -3.3% | $161 / Sq Ft |
| 06/26/2024 06/26/24 | For Sale | $225,000 | -- | $167 / Sq Ft |
Tax History Compared to Growth
Tax History
| Year | Tax Paid | Tax Assessment Tax Assessment Total Assessment is a certain percentage of the fair market value that is determined by local assessors to be the total taxable value of land and additions on the property. | Land | Improvement |
|---|---|---|---|---|
| 2024 | $1,064 | $15,816 | $1,500 | $14,316 |
| 2023 | $1,064 | $13,500 | $1,500 | $12,000 |
| 2022 | $1,612 | $13,500 | $1,500 | $12,000 |
| 2021 | $1,575 | $13,500 | $1,500 | $12,000 |
| 2020 | $1,595 | $13,500 | $1,500 | $12,000 |
| 2019 | $1,668 | $13,500 | $1,500 | $12,000 |
| 2018 | $1,647 | $13,500 | $1,500 | $12,000 |
| 2017 | $1,647 | $13,500 | $1,500 | $12,000 |
| 2016 | $311 | $9,300 | $1,500 | $7,800 |
| 2015 | $814 | $13,500 | $1,500 | $12,000 |
| 2014 | $811 | $13,500 | $1,500 | $12,000 |
| 2013 | -- | $13,500 | $1,500 | $12,000 |
Agents Affiliated with this Home
-
Nora Alexander

Seller's Agent in 2025
Nora Alexander
Zest & Zeal Realty, LLC
(225) 235-2985
5 in this area
61 Total Sales
-
Joanna Arnold

Buyer's Agent in 2025
Joanna Arnold
Keller Williams Realty Red Stick Partners
(225) 522-1952
8 in this area
179 Total Sales
Map
Source: Greater Baton Rouge Association of REALTORS®
MLS Number: 2024012173
APN: 03579743
- 14447 Elmbridge Ave
- 14101 Florida Blvd
- 5270 N Flannery Rd
- 225 Fontainbleau Dr
- 278 Ponderosa Dr
- 352 Fountainbleau Dr
- 0574 Turnstone Ave
- 308 Laurie Lynn Dr
- 449 Fountainbleau Dr
- 14442 Acacia St
- 537 Fountainbleau Dr
- 433 Bonnie Jean Dr
- 13417 Russeau Ct
- 13804 Katherine Ave
- TBD N Flannery Rd
- 1492,1486,1484 Marque Ann Dr
- 12547 Lorna Ave
- 14761 Brightview Ct
- 15064 Banff Ct
- 15012 Rimrock Ct
