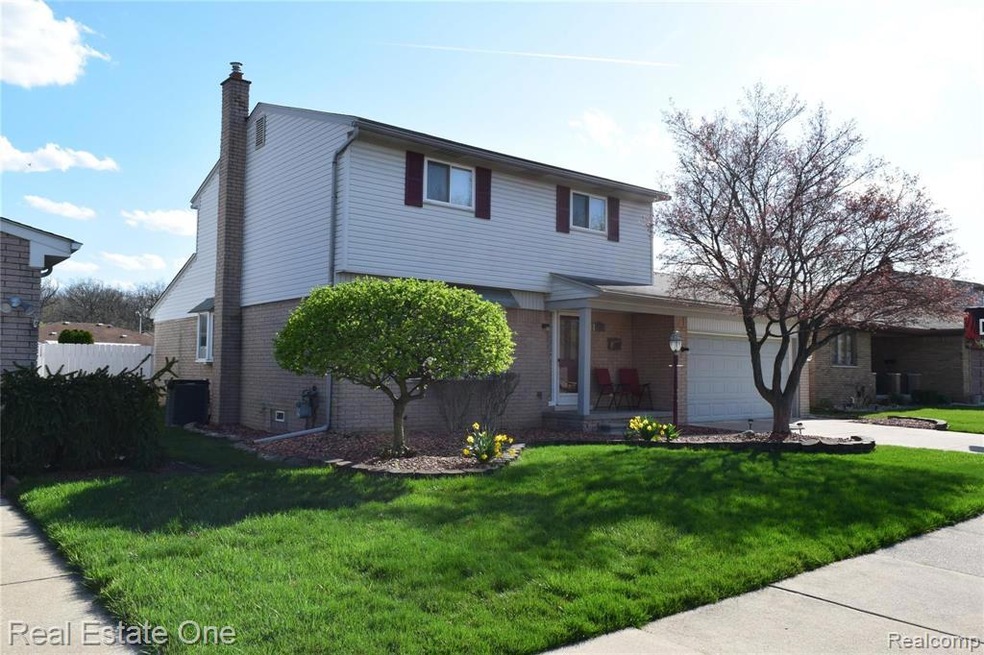
$269,900
- 3 Beds
- 1.5 Baths
- 1,154 Sq Ft
- 17714 Devonshire St
- Riverview, MI
Looking for a move-in ready ranch in Riverview? Walk into the foyer and step into your cozy living room with gas fireplace and stone surround. Beautiful wood floors throughout eat-in kitchen area and living room. Step into the kitchen and find all your appliances and granite countertops. Convenient peninsula with two bar stools for easy breakfast mornings. Walk down the hall to your three
Connie Tiberia Coldwell Banker Town & Country
