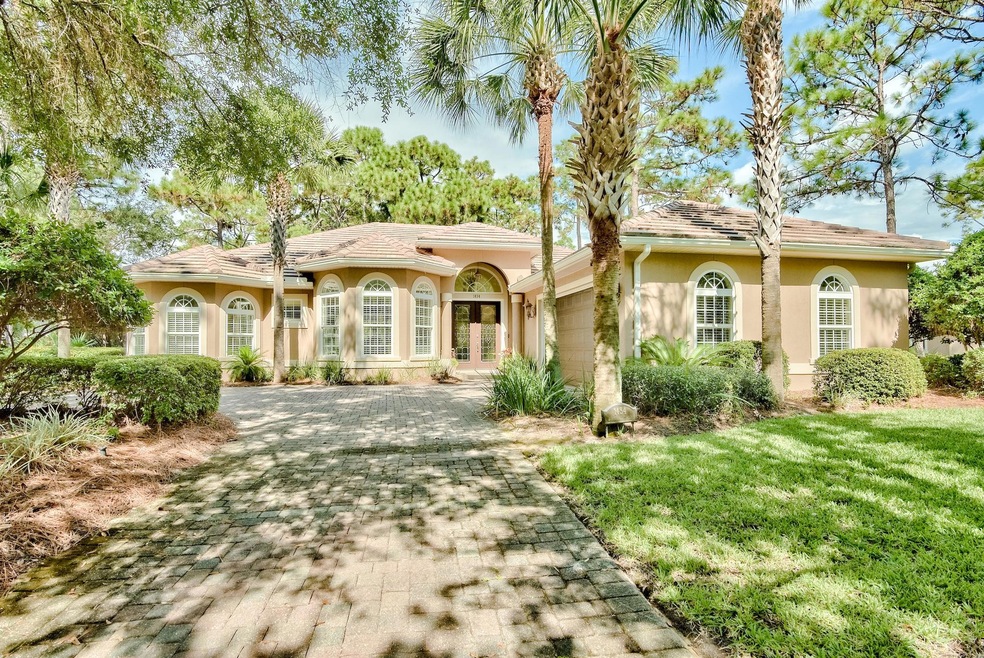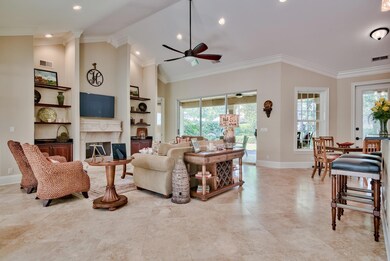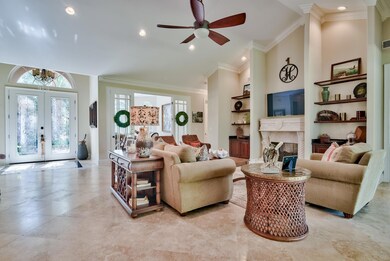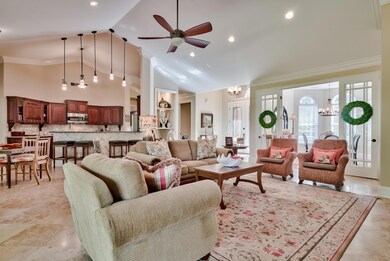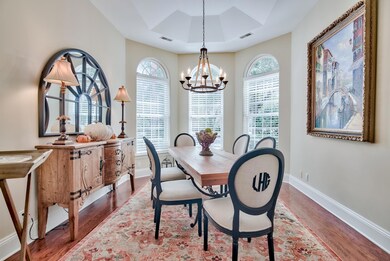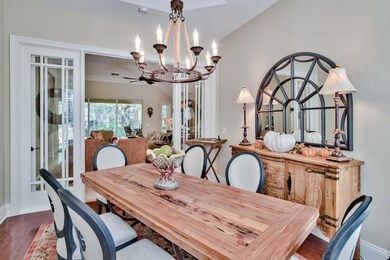
1434 Baytowne Cir E Miramar Beach, FL 32550
Miramar Beach NeighborhoodHighlights
- Marina
- Boat Dock
- Fishing
- Van R. Butler Elementary School Rated A-
- Golf Course Community
- Gated Community
About This Home
As of December 2019This stunning, move-in ready 4 bedroom, 3 bath home is in the Baytowne Avenue neighborhood of Sandestin. You'll know it's been well cared for upon entering. Features include Travertine flooring throughout the main living areas, OPEN and SPLIT BEDROOM FLOOR PLAN, VAULTED CEILINGS, and a GAS FIREPLACE to cozy up to on those occasional cool Florida evenings. The Cook's Kitchen has SLAB GRANITE counter tops ample cabinetry and breakfast bar. Extend your entertaining space out onto the COVERED LANAI where you'll enjoy the privacy of the backyard, perfect for enjoying your morning coffee and al fresco dining! The large Master suite, also with patio access, has a large walk in closet and an EN SUITE BATH with double vanity, walk in shower, & garden tub. Plenty of room for family and... ...friends with 3 guest bedrooms and 2 guest baths - 1 of which is a 2nd MASTER with En Suite bath. Sellers have made continuous IMPROVEMENTS and updates including: all appliances, gas fireplace refurbishment (including a new mantel in the guest bedroom) gas line to the lanai for the grill, new fascia, soffit and gutters, hurricane rated garage door, and a new sprinkler pump in 2018. The hot water heater and 1 of the heat pumps were replaced in 2015. Neutral paint colors throughout, this home is ready for its next owner! Sandestin Golf and Beach Resort is a major destination for all seasons and all ages, and has been named the #1 resort on Florida's Emerald Coast. The resort features miles of sandy white beaches and pristine bay front, four championship golf courses, a world-class tennis center with 15 courts, 4 resort swimming pools, a 123-slip marina, fitness center and spa, meeting spaces and The Village of Baytowne Wharf, with events, shopping, dining, family entertainment and nightlife. For true golf cart community living, Grand Boulevard is just outside the resort gates and provides access to additional shopping, dining and entertainment - all without traveling on HWY 98. *All sizes / measurements are approximate & must be verified by buyer.
Last Agent to Sell the Property
Keller Williams Success Realty License #3247952 Listed on: 10/17/2019

Home Details
Home Type
- Single Family
Est. Annual Taxes
- $5,435
Year Built
- Built in 2005
HOA Fees
- $161 Monthly HOA Fees
Parking
- 2 Car Attached Garage
- Automatic Garage Door Opener
Home Design
- Mediterranean Architecture
- Stucco
Interior Spaces
- 2,703 Sq Ft Home
- 1-Story Property
- Built-in Bookshelves
- Vaulted Ceiling
- Recessed Lighting
- Fireplace
- Living Room
Kitchen
- Breakfast Bar
- Electric Oven or Range
- Microwave
- Dishwasher
- Disposal
Flooring
- Wood
- Wall to Wall Carpet
- Tile
Bedrooms and Bathrooms
- 4 Bedrooms
- 3 Full Bathrooms
- Dual Vanity Sinks in Primary Bathroom
- Separate Shower in Primary Bathroom
- Garden Bath
Schools
- Van R Butler Elementary School
- Emerald Coast Middle School
- South Walton High School
Utilities
- Central Air
- Cable TV Available
Additional Features
- Covered patio or porch
- Lot Dimensions are 126x144
Listing and Financial Details
- Assessor Parcel Number 25-2S-21-42400-000-1434
Community Details
Overview
- Association fees include master, recreational faclty, security, cable TV, trash
- Baytowne Ave East Subdivision
Amenities
- Community Barbecue Grill
- Picnic Area
Recreation
- Boat Dock
- Marina
- Beach
- Golf Course Community
- Tennis Courts
- Community Playground
- Community Pool
- Fishing
Security
- Gated Community
Ownership History
Purchase Details
Home Financials for this Owner
Home Financials are based on the most recent Mortgage that was taken out on this home.Purchase Details
Home Financials for this Owner
Home Financials are based on the most recent Mortgage that was taken out on this home.Purchase Details
Home Financials for this Owner
Home Financials are based on the most recent Mortgage that was taken out on this home.Purchase Details
Home Financials for this Owner
Home Financials are based on the most recent Mortgage that was taken out on this home.Similar Homes in Miramar Beach, FL
Home Values in the Area
Average Home Value in this Area
Purchase History
| Date | Type | Sale Price | Title Company |
|---|---|---|---|
| Warranty Deed | $752,500 | Mcneese Title Llc | |
| Special Warranty Deed | $480,000 | Attorney | |
| Trustee Deed | $365,100 | Attorney | |
| Warranty Deed | $105,000 | Advance Title Inc |
Mortgage History
| Date | Status | Loan Amount | Loan Type |
|---|---|---|---|
| Open | $602,000 | New Conventional | |
| Previous Owner | $150,000 | New Conventional | |
| Previous Owner | $920,000 | New Conventional | |
| Previous Owner | $81,474 | No Value Available |
Property History
| Date | Event | Price | Change | Sq Ft Price |
|---|---|---|---|---|
| 12/14/2020 12/14/20 | Off Market | $752,500 | -- | -- |
| 04/13/2020 04/13/20 | Off Market | $480,000 | -- | -- |
| 12/23/2019 12/23/19 | Sold | $752,500 | 0.0% | $278 / Sq Ft |
| 10/31/2019 10/31/19 | Pending | -- | -- | -- |
| 10/17/2019 10/17/19 | For Sale | $752,500 | +56.8% | $278 / Sq Ft |
| 03/15/2013 03/15/13 | Sold | $480,000 | 0.0% | $191 / Sq Ft |
| 01/09/2013 01/09/13 | Pending | -- | -- | -- |
| 11/24/2012 11/24/12 | For Sale | $480,000 | -- | $191 / Sq Ft |
Tax History Compared to Growth
Tax History
| Year | Tax Paid | Tax Assessment Tax Assessment Total Assessment is a certain percentage of the fair market value that is determined by local assessors to be the total taxable value of land and additions on the property. | Land | Improvement |
|---|---|---|---|---|
| 2024 | $8,152 | $1,015,505 | $213,194 | $802,311 |
| 2023 | $8,152 | $784,754 | $0 | $0 |
| 2022 | $7,552 | $928,007 | $236,645 | $691,362 |
| 2021 | $6,314 | $656,052 | $206,984 | $449,068 |
| 2020 | $5,886 | $589,597 | $189,364 | $400,233 |
| 2019 | $5,542 | $558,001 | $182,081 | $375,920 |
| 2018 | $5,435 | $545,122 | $0 | $0 |
| 2017 | $5,074 | $511,892 | $147,807 | $364,085 |
| 2016 | $5,060 | $505,703 | $0 | $0 |
| 2015 | $4,922 | $484,240 | $0 | $0 |
| 2014 | -- | $456,183 | $0 | $0 |
Agents Affiliated with this Home
-
G
Seller's Agent in 2019
Gail Pelto
Keller Williams Success Realty
(850) 374-0454
4 in this area
18 Total Sales
-
J
Buyer's Agent in 2019
Jessica Jones
Scenic Sotheby's International Realty
(850) 259-5864
75 in this area
83 Total Sales
-

Seller's Agent in 2013
David Connart
LPT Realty LLC
(850) 424-3674
16 in this area
73 Total Sales
-
A
Buyer's Agent in 2013
At The Beach Team
Keller Williams Realty SRB
-
J
Buyer's Agent in 2013
John Moran
Keller Williams Realty Destin
(850) 654-3325
102 in this area
674 Total Sales
Map
Source: Emerald Coast Association of REALTORS®
MLS Number: 833568
APN: 25-2S-21-42400-000-1434
- 1224 Deerwood Dr
- 2102 Hideaway Cove
- 1259 Deerwood Dr
- TBD Lot 10 11 & 12 Sherwood Forest
- 2077 Olde Towne Ave
- 2127 Schooner Cove
- 1335 Ravens Run E
- 2073 Olde Towne Ave
- 2221 Crystal Cove Ln Unit 2221
- 1355 Ravens Run W
- 1163 Troon Dr N
- 1303 Laurel Way
- 2325 Crystal Cove Ln Unit 325
- 2252 Crystal Cove Ln Unit 2252
- 2254 Crystal Cove Ln Unit 2254
- 1359 Ravens Run W
- 1155 Troon Dr N
- 1368 Ravens Run W
- 2495 Bungalo Ln
- 2021 Pine Island Cir
