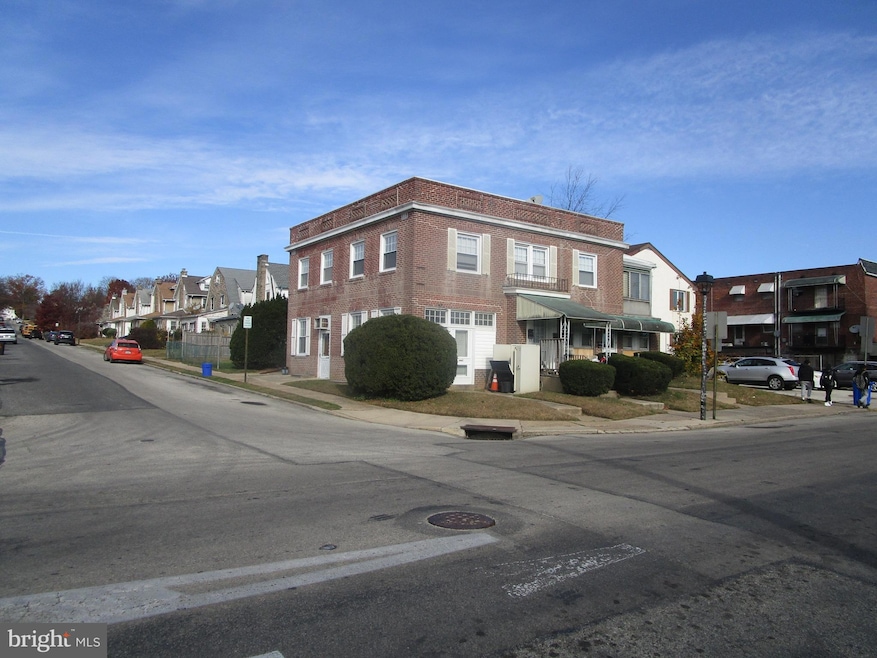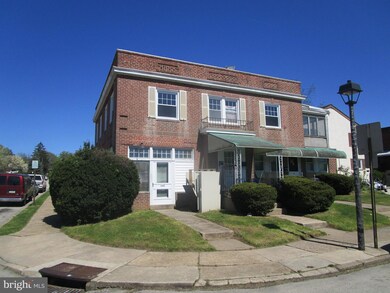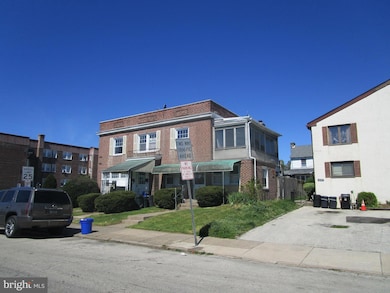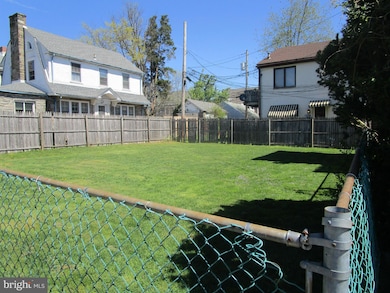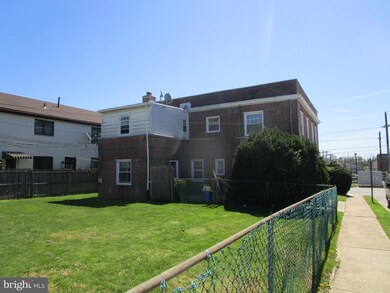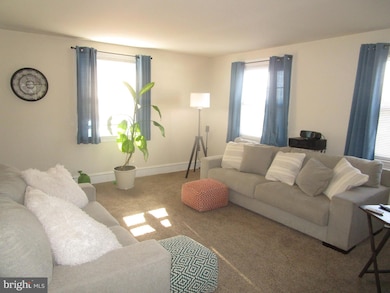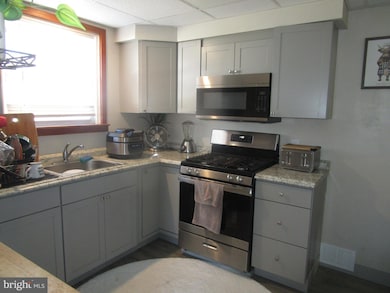1434 Bywood Ave Upper Darby Township, PA 19082
Estimated payment $3,197/month
Highlights
- Colonial Architecture
- Forced Air Heating System
- 1-minute walk to Beverly Boulevard
About This Home
Well maintained two-story freestanding 4-unit building offering a stable cash flow with long-term tenants. The building layout includes a pair of efficiency units and a rear one-bedroom apartment on the first floor, with a spacious newly remodeled 3-4 bedroom apartment upstairs. The floor plan is attached. The building is a corner site located across the street from the Barclay Shopping Center, the Beverly Hills Middle School, and a trolley stop 50' away, all conveniences to attract potential tenants. There is also a large rear fenced yard offering potential to create on-site parking &/or an expansion project. One of the efficiency units had previously been an office/retail space - it lacks a kitchen & needs updating but the long-term tenant wants to stay. See the financials attached - this investment property offers additional upside potential but the mechanical systems, windows and roof are newer vintage. Separate electric, Payne gas furnace (2024), roof (4 years old). Second floor apt. has use of half of basement plus its own water heater (2024 - electric). Pre-qualified buyers only. Appointments for showings require 24-hour notice. Showings to be scheduled between 10am - 4pm only. For convenience of tenants - showings only held on Mondays, Wednesday, Friday & Saturday. Building area is 3,455 sq. ft. plus basement.
Listing Agent
(610) 623-3600 cham.ryanre@gmail.com Chamberlain + Ryan Real Estate LLC License #RB067807 Listed on: 11/22/2025
Property Details
Home Type
- Multi-Family
Year Built
- Built in 1940
Lot Details
- Lot Dimensions are 58.50 x 109.95
- Property is in good condition
Parking
- On-Street Parking
Home Design
- Quadruplex
- Colonial Architecture
- Flat Roof Shape
- Brick Exterior Construction
- Block Foundation
- Stone Foundation
- Aluminum Siding
Schools
- Bywood Elementary School
- Beverly Hills Middle School
- Upper Darby Senior High School
Utilities
- Window Unit Cooling System
- Forced Air Heating System
- Natural Gas Water Heater
Community Details
- 4 Units
Listing and Financial Details
- Coming Soon on 11/25/25
- Tax Lot 151-000
- Assessor Parcel Number 16-05-00194-00
Map
Home Values in the Area
Average Home Value in this Area
Tax History
| Year | Tax Paid | Tax Assessment Tax Assessment Total Assessment is a certain percentage of the fair market value that is determined by local assessors to be the total taxable value of land and additions on the property. | Land | Improvement |
|---|---|---|---|---|
| 2025 | $11,188 | $264,550 | $46,650 | $217,900 |
| 2024 | $11,188 | $264,550 | $46,650 | $217,900 |
| 2023 | $11,083 | $264,550 | $46,650 | $217,900 |
| 2022 | $10,785 | $264,550 | $46,650 | $217,900 |
| 2021 | $14,542 | $264,550 | $46,650 | $217,900 |
| 2020 | $7,044 | $108,900 | $39,780 | $69,120 |
| 2019 | $6,921 | $108,900 | $39,780 | $69,120 |
| 2018 | $6,841 | $108,900 | $0 | $0 |
| 2017 | $6,663 | $108,900 | $0 | $0 |
| 2016 | $598 | $108,900 | $0 | $0 |
| 2015 | $610 | $108,900 | $0 | $0 |
| 2014 | $610 | $108,900 | $0 | $0 |
Purchase History
| Date | Type | Sale Price | Title Company |
|---|---|---|---|
| Deed | $100,000 | -- |
Mortgage History
| Date | Status | Loan Amount | Loan Type |
|---|---|---|---|
| Closed | $80,000 | Seller Take Back |
Source: Bright MLS
MLS Number: PADE2104294
APN: 16-05-00194-00
- 7011 Hazel Ave
- 362 Margate Rd
- 367 Margate Rd
- 318 Margate Rd
- 227 Sherbrook Blvd
- 7226 Penarth Ave
- 351 Congress Ave
- 341 Congress Ave
- 339 Huntley Rd
- 108 Margate Rd
- 345 Wayne Ave
- 142 Springton Rd
- 512 Fairfield Ave
- 207 Berbro Ave
- 212 Huntley Rd
- 324 Kingston Rd
- 149 Springton Rd
- 7265 Calvin Rd
- 253 Shirley Rd
- 513 Spruce Ave
- 376 Beverly Boulevard 2nd Floor Unit Second floor
- 363 Sherbrook Blvd
- 1600 Garrett Rd
- 255 Sherbrook Blvd
- 250 Beverly Blvd
- 0 Garrett Rd Unit F-101
- 0 Garrett Rd Unit E-201 PADE2099986
- 0 Garrett Rd Unit E-101 PADE2099982
- 87-89 S State Rd
- 144 Summit Ave
- 83 S State Rd
- 7250 Walnut St
- 7250 Walnut St Unit A1
- 7250 Walnut St Unit B1
- 7201 Bradford Rd
- 224 Long Ln
- 30 S State Rd
- 160 Long Ln
- 271 N Wycombe Ave Unit 1
- 7250 Chestnut St Unit E-101
