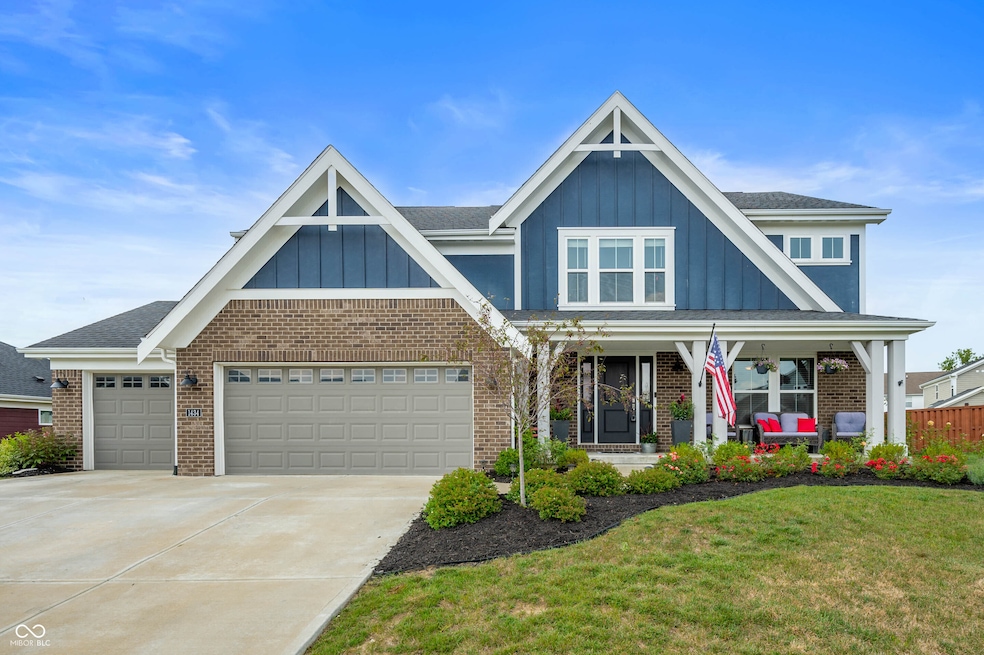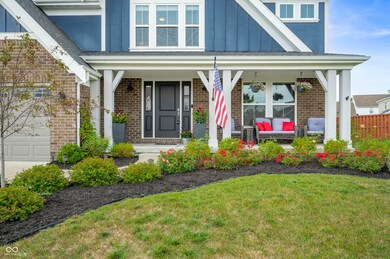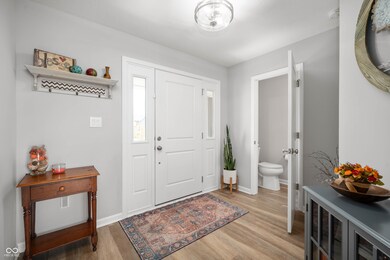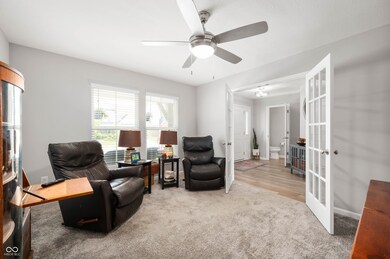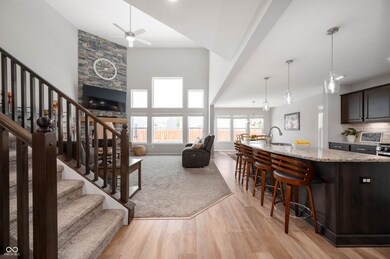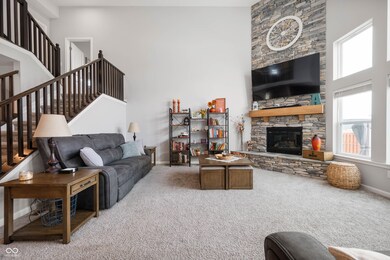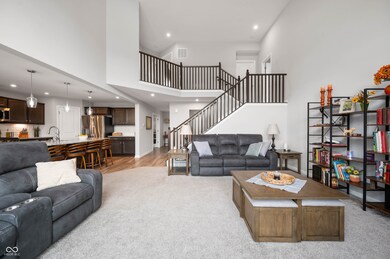
1434 Gateway Ln Greenfield, IN 46140
Highlights
- Home fronts a pond
- Craftsman Architecture
- Covered patio or porch
- Pond View
- Vaulted Ceiling
- Thermal Windows
About This Home
As of September 2024Beautiful Craftsman in Meadow At Springhurst!! 5BR and 3.5BA with space for everything. Massive 2 story living room with grand floor to ceiling stone fireplace. Open concept kitchen with large island and breakfast nook. Office space with French doors located on the main level as well. Large primary suite with sitting area and dual walk-in closets. Second floor laundry right off the primary suite. Additional 3 bedrooms upstairs with a full bath. Just a few steps down from the main floor is an in-law suite with full bath. Unfinished basement with egress window and is already pre-plumbed for a full bath and wet bar. Basement also has a second laundry connection for the in-law suite. Beautiful views from the large living room windows to your backyard pool oasis. Backyard still has plenty of green space to enjoy or set up other recreational activities. Tons of natural light in this house with space for entertaining or spreading out. Easy access to I70 makes this a commuters dream. Quick drive into downtown Indianapolis with all the benefits of a more rural setting.
Last Agent to Sell the Property
F.C. Tucker Company Brokerage Email: kmorris@talktotucker.com License #RB17000567 Listed on: 07/25/2024

Last Buyer's Agent
Jace Ferris
IN-Homes Realty Solutions, INC
Home Details
Home Type
- Single Family
Est. Annual Taxes
- $4,942
Year Built
- Built in 2021
Lot Details
- 10,629 Sq Ft Lot
- Home fronts a pond
- Rural Setting
- Landscaped with Trees
HOA Fees
- $46 Monthly HOA Fees
Parking
- 3 Car Attached Garage
Home Design
- Craftsman Architecture
- Traditional Architecture
- Brick Exterior Construction
- Cement Siding
- Concrete Perimeter Foundation
Interior Spaces
- 2-Story Property
- Vaulted Ceiling
- Fireplace With Gas Starter
- Thermal Windows
- Vinyl Clad Windows
- Window Screens
- Family Room with Fireplace
- Pond Views
- Fire and Smoke Detector
- Laundry on upper level
Kitchen
- Gas Oven
- Gas Cooktop
- Built-In Microwave
- Dishwasher
- Kitchen Island
- Disposal
Bedrooms and Bathrooms
- 5 Bedrooms
- Walk-In Closet
- In-Law or Guest Suite
Basement
- Basement Fills Entire Space Under The House
- Laundry in Basement
Pool
- Pool Cover
- Pool Liner
Outdoor Features
- Covered patio or porch
Utilities
- Forced Air Heating System
- Heating System Uses Gas
- Gas Water Heater
Community Details
- Association fees include management
- Association Phone (765) 742-6390
- Meadow At Springhurst Subdivision
- Property managed by Main Street Management
- The community has rules related to covenants, conditions, and restrictions
Listing and Financial Details
- Legal Lot and Block 82 / A
- Assessor Parcel Number 300731101082000009
- Seller Concessions Not Offered
Ownership History
Purchase Details
Home Financials for this Owner
Home Financials are based on the most recent Mortgage that was taken out on this home.Purchase Details
Similar Homes in Greenfield, IN
Home Values in the Area
Average Home Value in this Area
Purchase History
| Date | Type | Sale Price | Title Company |
|---|---|---|---|
| Warranty Deed | -- | Homestead Title Agency Ltd | |
| Warranty Deed | -- | None Available |
Mortgage History
| Date | Status | Loan Amount | Loan Type |
|---|---|---|---|
| Open | $259,199 | New Conventional |
Property History
| Date | Event | Price | Change | Sq Ft Price |
|---|---|---|---|---|
| 09/19/2024 09/19/24 | Sold | $560,000 | -0.9% | $162 / Sq Ft |
| 08/21/2024 08/21/24 | Pending | -- | -- | -- |
| 08/08/2024 08/08/24 | Price Changed | $565,000 | -0.9% | $164 / Sq Ft |
| 07/25/2024 07/25/24 | For Sale | $570,000 | +40.3% | $165 / Sq Ft |
| 01/20/2021 01/20/21 | Sold | $406,199 | +0.5% | $95 / Sq Ft |
| 11/18/2020 11/18/20 | Pending | -- | -- | -- |
| 11/17/2020 11/17/20 | For Sale | $404,081 | -- | $94 / Sq Ft |
Tax History Compared to Growth
Tax History
| Year | Tax Paid | Tax Assessment Tax Assessment Total Assessment is a certain percentage of the fair market value that is determined by local assessors to be the total taxable value of land and additions on the property. | Land | Improvement |
|---|---|---|---|---|
| 2024 | $4,906 | $520,500 | $85,000 | $435,500 |
| 2023 | $4,906 | $478,900 | $85,000 | $393,900 |
| 2022 | $4,662 | $435,600 | $58,800 | $376,800 |
| 2021 | $1,470 | $162,800 | $48,000 | $114,800 |
Agents Affiliated with this Home
-
K
Seller's Agent in 2024
Kyle Morris
F.C. Tucker Company
-
J
Buyer's Agent in 2024
Jace Ferris
IN-Homes Realty Solutions, INC
-
M
Seller's Agent in 2021
Marie Edwards
HMS Real Estate, LLC
-
N
Buyer's Agent in 2021
Non-BLC Member
MIBOR REALTOR® Association
-
I
Buyer's Agent in 2021
IUO Non-BLC Member
Non-BLC Office
Map
Source: MIBOR Broker Listing Cooperative®
MLS Number: 21992504
APN: 30-07-31-101-082.000-009
- 1400 W Springhurst Blvd
- 1414 W Springhurst Blvd
- 1351 Byron St
- 1862 Downey Ln
- 1231 Mcbride St
- 1207 Mcbride St
- 1932 Downey Ln
- 1175 Mcbride St
- 1307 Fleming Dr
- 1170 Mcbride St
- 668 Springdale Ln
- 851 Sonoma Ln
- 813 Sonoma Ln
- 1126 Fleming Dr
- 1946 Meridian Springs Ln
- 1966 Freedom Ct
- 757 Carson Ln
- 1691 Roosevelt Dr
- 0 N Meridian Rd Unit MBR21968961
- 462 Ashby Dr
