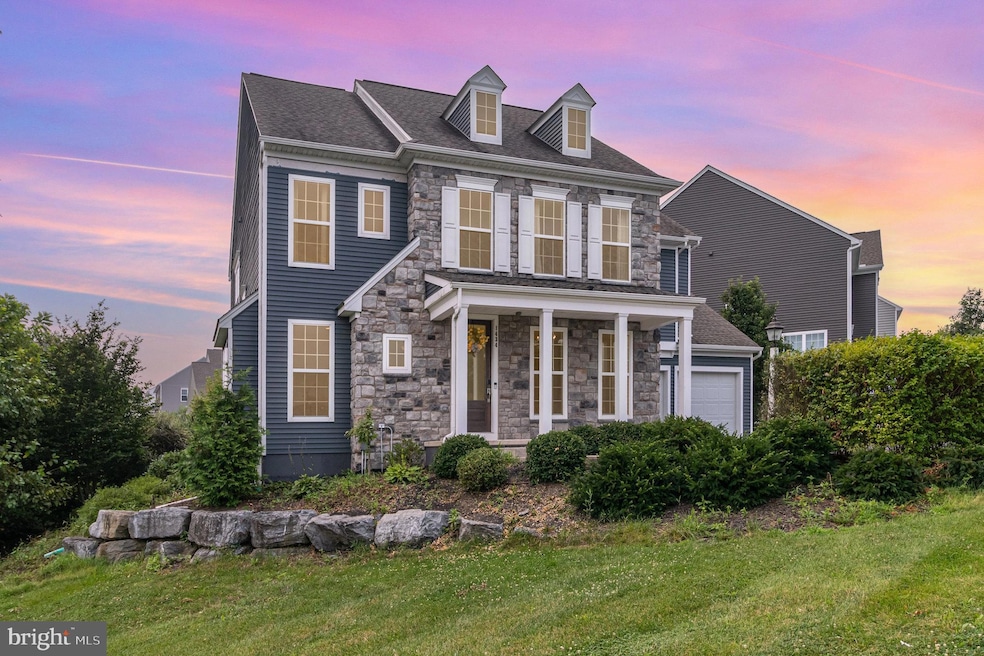
1434 Mollys Run Mechanicsburg, PA 17055
Lower Allen Township NeighborhoodEstimated payment $4,204/month
Highlights
- Fitness Center
- Community Pool
- Breakfast Room
- Contemporary Architecture
- Den
- Jogging Path
About This Home
Stylish, spacious, and set in one of the West Shore’s most vibrant neighborhoods, this 4-bedroom, 2.5-bath beauty in Arcona offers over 2,900 sq ft of thoughtfully designed living space with the upgrades and lifestyle today’s buyers crave. From the moment you step into the wide entryway, you’re greeted by custom finishes like library paneling in the living room, a formal dining room with butler’s pantry access, and rich hardwood floors throughout the main level. The heart of the home is the open-concept great room and gourmet kitchen featuring an oversized dine-in island, granite countertops, stainless gas appliances, and elegant linen-painted maple cabinets. Enjoy your morning coffee in the sunlit breakfast area or step outside to a stamped concrete patio with peaceful views of Arcona’s scenic pastureland. A spacious mudroom entrance with built-in lockers and a large closet connects the expanded 2-car garage to the kitchen for everyday convenience. Upstairs, every bedroom features a walk-in closet, and the luxurious primary retreat includes tray ceilings, a built-in vanity, and a spa-like bath with soaking tub. The full unfinished basement offers endless potential for storage, hobbies, or future living space. Best of all? Arcona isn’t just a neighborhood, it’s a lifestyle. Walk to locally owned favorites like Idea Coffee, THEA, Spring Gate Winery & Beer Garden, Shirley Rae’s Ice Cream, and more. With sidewalks, parks, fitness studios, and dining just steps from your front door, this is the kind of place that instantly feels like home.
Home Details
Home Type
- Single Family
Est. Annual Taxes
- $8,756
Year Built
- Built in 2017
Lot Details
- 7,841 Sq Ft Lot
HOA Fees
- $52 Monthly HOA Fees
Parking
- 2 Car Direct Access Garage
- Front Facing Garage
- Driveway
Home Design
- Contemporary Architecture
- Architectural Shingle Roof
- Stone Siding
- Concrete Perimeter Foundation
- Stick Built Home
Interior Spaces
- 2,857 Sq Ft Home
- Property has 2 Levels
- Entrance Foyer
- Living Room
- Breakfast Room
- Dining Room
- Den
- Unfinished Basement
- Interior Basement Entry
- Laundry Room
Bedrooms and Bathrooms
- 4 Bedrooms
- En-Suite Primary Bedroom
Accessible Home Design
- Doors swing in
- More Than Two Accessible Exits
Schools
- Rossmoyne Elementary School
- Allen Middle School
- Cedar Cliff High School
Utilities
- Forced Air Heating and Cooling System
- Cooling System Utilizes Natural Gas
- Electric Water Heater
Listing and Financial Details
- Tax Lot 46
- Assessor Parcel Number 13-10-0256-176
Community Details
Overview
- Association fees include common area maintenance, management, road maintenance, snow removal
Amenities
- Common Area
Recreation
- Fitness Center
- Community Pool
- Jogging Path
- Bike Trail
Map
Home Values in the Area
Average Home Value in this Area
Tax History
| Year | Tax Paid | Tax Assessment Tax Assessment Total Assessment is a certain percentage of the fair market value that is determined by local assessors to be the total taxable value of land and additions on the property. | Land | Improvement |
|---|---|---|---|---|
| 2025 | $8,757 | $413,400 | $57,100 | $356,300 |
| 2024 | $8,372 | $413,400 | $57,100 | $356,300 |
| 2023 | $8,027 | $413,400 | $57,100 | $356,300 |
| 2022 | $7,901 | $413,400 | $57,100 | $356,300 |
| 2021 | $7,723 | $413,400 | $57,100 | $356,300 |
| 2020 | $7,569 | $413,400 | $57,100 | $356,300 |
| 2019 | $848 | $49,800 | $49,800 | $0 |
| 2018 | $826 | $49,800 | $49,800 | $0 |
| 2017 | $783 | $49,800 | $49,800 | $0 |
| 2016 | -- | $49,800 | $49,800 | $0 |
| 2015 | -- | $49,800 | $49,800 | $0 |
Property History
| Date | Event | Price | Change | Sq Ft Price |
|---|---|---|---|---|
| 08/09/2025 08/09/25 | For Sale | $625,000 | -- | $219 / Sq Ft |
Purchase History
| Date | Type | Sale Price | Title Company |
|---|---|---|---|
| Deed | $559,500 | -- |
Mortgage History
| Date | Status | Loan Amount | Loan Type |
|---|---|---|---|
| Open | $347,600 | New Conventional | |
| Previous Owner | $9,119,135 | Construction | |
| Previous Owner | $6,887,250 | Construction | |
| Previous Owner | $7,000,000 | Future Advance Clause Open End Mortgage | |
| Previous Owner | $3,285,800 | Future Advance Clause Open End Mortgage |
Similar Homes in Mechanicsburg, PA
Source: Bright MLS
MLS Number: PACB2044822
APN: 13-10-0256-176
- 3255 Longview Rd
- 3211 Emerson Way
- 3260 Katie Way
- 3209 Haley Way
- 3208 Haley Way
- 3213 Wayland Rd
- 3219 Wayland Rd
- 1337 Sharps Dr Unit ANDOVER
- 1337 Sharps Dr Unit BROMLEY
- 1337 Sharps Dr Unit ELGIN
- 1337 Sharps Dr Unit HELSTON
- Arundel Plan at Arcona - Single Family
- Helston Plan at Arcona - Single Family
- Andover Plan at Arcona - Single Family
- Elgin Plan at Arcona - Single Family
- Bromley Plan at Arcona - Single Family
- Dundee Plan at Arcona - Single Family
- 4118 Leroy Dr
- 1592 Zestar Dr
- 3111 Overlook Dr
- 1408 Ann Ln
- 3257 Mateer Ln
- 3243 Mateer Ln
- 3245 Mateer Ln
- 3229 Haley Way
- 3228 Light Way
- 3226 Haley Way
- 3204 Greenwood Way
- 3214 Dunlap Ln
- 3013 Meridian Commons
- 2960 Meridian Way
- 104 Larkin Dr
- 1400 Hillcrest Ct
- 22 Palmer Dr
- 2798 Stone Gate Cir
- 2133 S Autumn Chase Dr
- 2127 S Autumn Chase Dr
- 2129 S Autumn Chase Dr
- 421 Park Hills Dr
- 1357 Station House Ln






