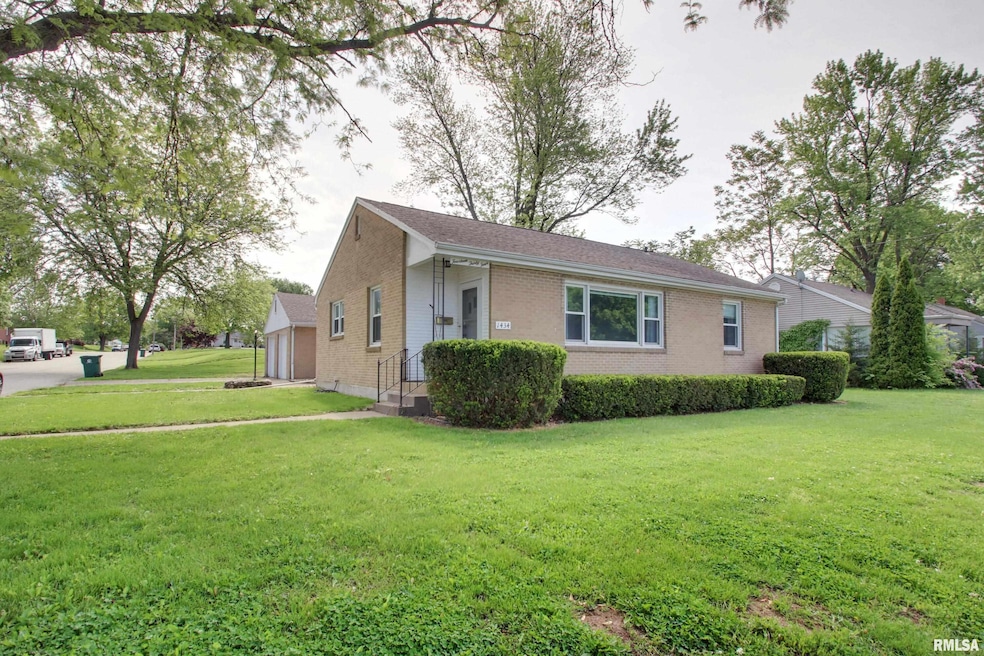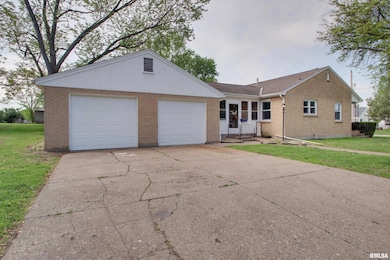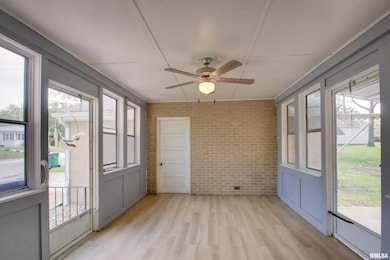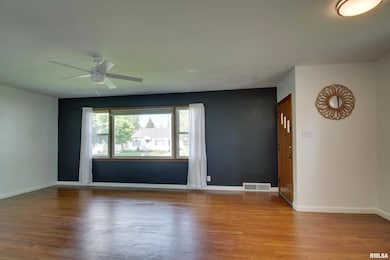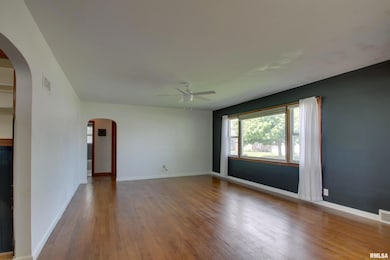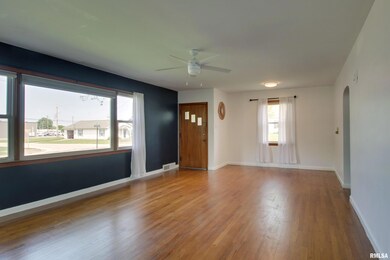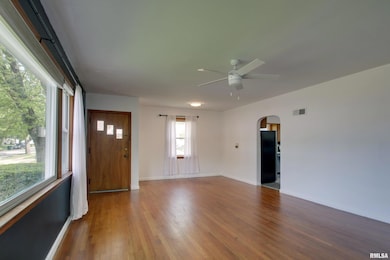
1434 N 13th St Quincy, IL 62301
Highlights
- Ranch Style House
- Enclosed Patio or Porch
- Shed
- Corner Lot
- 2 Car Attached Garage
- Forced Air Heating and Cooling System
About This Home
As of June 2025Step inside this charming 3 bedroom, 2 bath ranch home located in a fantastic north side neighborhood! You'll fall in love with the character and warmth of this solid brick beauty nestled on a corner lot. Bright and airy, the spacious living area is perfect for relaxing or entertaining family and friends. The kitchen is a dream with its modern updates and plenty of counter space to whip up your favorite meals. Beautiful hardwood floors flow throughout the main floor bedrooms, each offering ample closet space. But wait, there's more to explore! Head downstairs to discover a cozy family room, a second full bathroom, and plenty of storage space. Outside, the fun continues with an inviting enclosed porch, a covered patio for al fresco dining, and a convenient storage shed. Don't miss out on this gem - schedule your showing today!
Last Agent to Sell the Property
Happel, Inc., REALTORS Brokerage Phone: 217-224-8383 License #475127805 Listed on: 05/08/2025
Home Details
Home Type
- Single Family
Est. Annual Taxes
- $2,341
Lot Details
- 8,712 Sq Ft Lot
- Lot Dimensions are 64x137
- Corner Lot
- Level Lot
Parking
- 2 Car Attached Garage
Home Design
- Ranch Style House
- Poured Concrete
- Shingle Roof
Interior Spaces
- 1,752 Sq Ft Home
- Ceiling Fan
- Electric Fireplace
- Replacement Windows
- Family Room with Fireplace
- Dining Room
- Finished Basement
Kitchen
- Microwave
- Dishwasher
Bedrooms and Bathrooms
- 3 Bedrooms
- 2 Full Bathrooms
Outdoor Features
- Enclosed Patio or Porch
- Shed
Schools
- ILES Elementary School
- Quincy Jr High Middle School
- Quincy School District #172 High School
Utilities
- Forced Air Heating and Cooling System
- Gas Water Heater
Listing and Financial Details
- Assessor Parcel Number 23-4-1847-000-00
Ownership History
Purchase Details
Home Financials for this Owner
Home Financials are based on the most recent Mortgage that was taken out on this home.Purchase Details
Home Financials for this Owner
Home Financials are based on the most recent Mortgage that was taken out on this home.Similar Homes in Quincy, IL
Home Values in the Area
Average Home Value in this Area
Purchase History
| Date | Type | Sale Price | Title Company |
|---|---|---|---|
| Warranty Deed | $164,000 | None Listed On Document | |
| Executors Deed | $89,000 | Scholz Loos Palmer Siebers & D | |
| Executors Deed | $89,000 | Scholz Loos Palmer Siebers & D |
Mortgage History
| Date | Status | Loan Amount | Loan Type |
|---|---|---|---|
| Open | $131,200 | New Conventional | |
| Previous Owner | $87,717 | New Conventional |
Property History
| Date | Event | Price | Change | Sq Ft Price |
|---|---|---|---|---|
| 06/30/2025 06/30/25 | Sold | $164,000 | -3.5% | $94 / Sq Ft |
| 05/08/2025 05/08/25 | For Sale | $170,000 | -- | $97 / Sq Ft |
Tax History Compared to Growth
Tax History
| Year | Tax Paid | Tax Assessment Tax Assessment Total Assessment is a certain percentage of the fair market value that is determined by local assessors to be the total taxable value of land and additions on the property. | Land | Improvement |
|---|---|---|---|---|
| 2024 | $2,486 | $38,130 | $2,550 | $35,580 |
| 2023 | $2,341 | $35,380 | $2,370 | $33,010 |
| 2022 | $2,213 | $33,030 | $2,210 | $30,820 |
| 2021 | $2,871 | $41,660 | $2,170 | $39,490 |
| 2020 | $779 | $40,030 | $2,110 | $37,920 |
| 2019 | $684 | $39,600 | $2,090 | $37,510 |
| 2018 | $692 | $38,830 | $2,050 | $36,780 |
| 2017 | $273 | $38,450 | $2,030 | $36,420 |
| 2016 | $273 | $36,890 | $1,950 | $34,940 |
| 2015 | $2,744,600 | $36,890 | $1,950 | $34,940 |
| 2012 | $347 | $35,650 | $1,880 | $33,770 |
Agents Affiliated with this Home
-
Melissa Sullivan

Seller's Agent in 2025
Melissa Sullivan
Happel, Inc., REALTORS
(217) 242-3371
381 Total Sales
-
Jim Balfour
J
Buyer's Agent in 2025
Jim Balfour
Davis & Associates, REALTORS
(217) 224-8100
28 Total Sales
Map
Source: RMLS Alliance
MLS Number: CA1036292
APN: 23-4-1847-000-00
