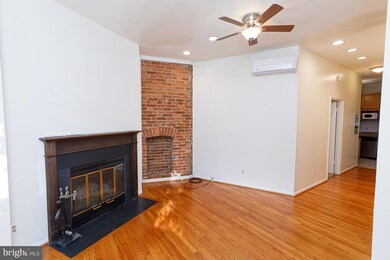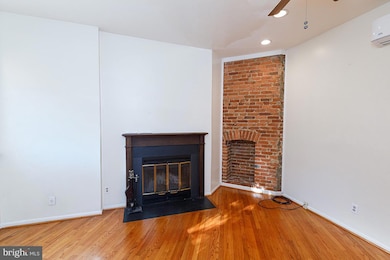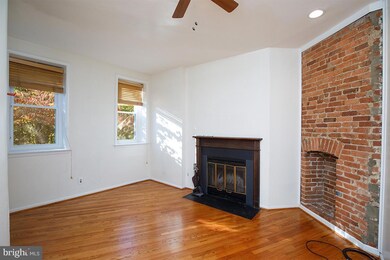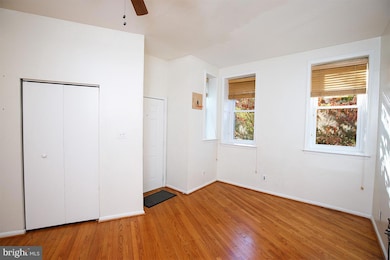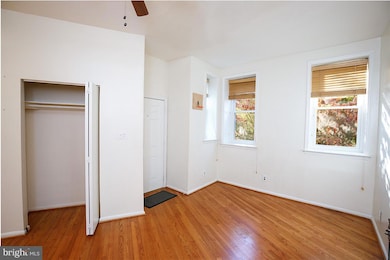1434 Potomac Ave SE Unit 4 Washington, DC 20003
Hill East NeighborhoodHighlights
- Colonial Architecture
- 1-minute walk to Potomac Avenue
- Wood Flooring
- Watkins Elementary School Rated A-
- Traditional Floor Plan
- 4-minute walk to Chamberlain Playground
About This Home
Welcome to this sunlit and classic styled 1-bedroom, 1-bathroom apartment in a boutique in the heart of Capitol Hill. This unit offers hardwood floors, a traditional layout with a decorative fireplace and exposed brick for added charm. Enjoy a spacious bedroom with plenty of space for a desk for the work from home days, a private balcony, and the convenience of in-unit laundry. The kitchen features stainless steel appliances, granite countertops, and plentiful cabinet space. This rental is located just two blocks from Potomac Ave Metro (Blue/Orange/Silver Lines), several grocery and convenience shopping options, multiple dining choices from Michelin rated to carry out, as well as multiple workout/exercise venues. Eastern Market is just blocks away!
Listing Agent
(240) 718-8023 lancemacon@metrohomelocators.com Keller Williams Preferred Properties License #SP98374214 Listed on: 09/15/2025

Condo Details
Home Type
- Condominium
Est. Annual Taxes
- $1,881
Year Built
- Built in 1908
Parking
- On-Street Parking
Home Design
- Colonial Architecture
- Entry on the 2nd floor
- Brick Exterior Construction
Interior Spaces
- 595 Sq Ft Home
- Property has 1 Level
- Traditional Floor Plan
- Non-Functioning Fireplace
- Window Treatments
- Dining Area
- Wood Flooring
Kitchen
- Breakfast Area or Nook
- Electric Oven or Range
- Built-In Microwave
- Dishwasher
- Stainless Steel Appliances
- Disposal
Bedrooms and Bathrooms
- 1 Main Level Bedroom
- 1 Full Bathroom
- Bathtub with Shower
Laundry
- Laundry in unit
- Front Loading Dryer
- Front Loading Washer
Utilities
- Ductless Heating Or Cooling System
- Wall Furnace
- Electric Water Heater
Additional Features
- Porch
- Wood Fence
- Urban Location
Listing and Financial Details
- Residential Lease
- Security Deposit $2,400
- $200 Move-In Fee
- Tenant pays for cable TV, electricity, frozen waterpipe damage, heat, hot water, light bulbs/filters/fuses/alarm care, minor interior maintenance
- The owner pays for management, sewer, water
- Rent includes water, trash removal
- No Smoking Allowed
- 12-Month Min and 24-Month Max Lease Term
- Available 10/1/25
- $50 Application Fee
- Assessor Parcel Number 1064//2004
Community Details
Overview
- No Home Owners Association
- $300 Other One-Time Fees
- Low-Rise Condominium
- Capitol Hill Subdivision
- Property Manager
Pet Policy
- Pets allowed on a case-by-case basis
Map
Source: Bright MLS
MLS Number: DCDC2222942
APN: 1064-2004
- 1434 Potomac Ave SE Unit 5
- 1417 Potomac Ave SE
- 515 Kentucky Ave SE
- 1500 Pennsylvania Ave SE Unit 105
- 1500 Pennsylvania Ave SE Unit 305
- 1606 Potomac Ave SE
- 1391 Pennsylvania Ave SE Unit 210
- 1391 Pennsylvania Ave SE Unit 352
- 1391 Pennsylvania Ave SE Unit 248
- 1391 Pennsylvania Ave SE Unit 403
- 1391 Pennsylvania Ave SE Unit 324
- 1528 E St SE
- 430 15th St SE
- 951 14th St SE
- 1631 G St SE
- 418 15th St SE
- 1514 K St SE Unit 2
- 1313 Pennsylvania Ave SE Unit 102
- 1402 K St SE Unit 2
- 406 15th St SE
- 730 15th St SE Unit 2
- 1401 Pennsylvania Ave SE
- 1500 Pennsylvania Ave SE Unit 305
- 1500 Pennsylvania Ave SE
- 1500 Pennsylvania Ave SE Unit 102
- 1507 Freedom Way SE Unit 2
- 1339 E St SE
- 1343 Pennsylvania Ave SE Unit 1
- 1344 Potomac Ave SE Unit ID1034734P
- 1335 Pennsylvania Ave SE Unit 5.1406297
- 1335 Pennsylvania Ave SE Unit 1.1406298
- 1523 Pennsylvania Ave SE Unit 2
- 1600 Pennsylvania Ave SE
- 1315 Pennsylvania Ave SE Unit B
- 1311 Pennsylvania Ave SE Unit 2
- 1311 Pennsylvania Ave SE Unit B
- 1350 E St SE
- 1343 Ives Place SE Unit ID1254798P
- 724 13th St SE Unit B
- 1308 Potomac Ave SE Unit ID1034723P


