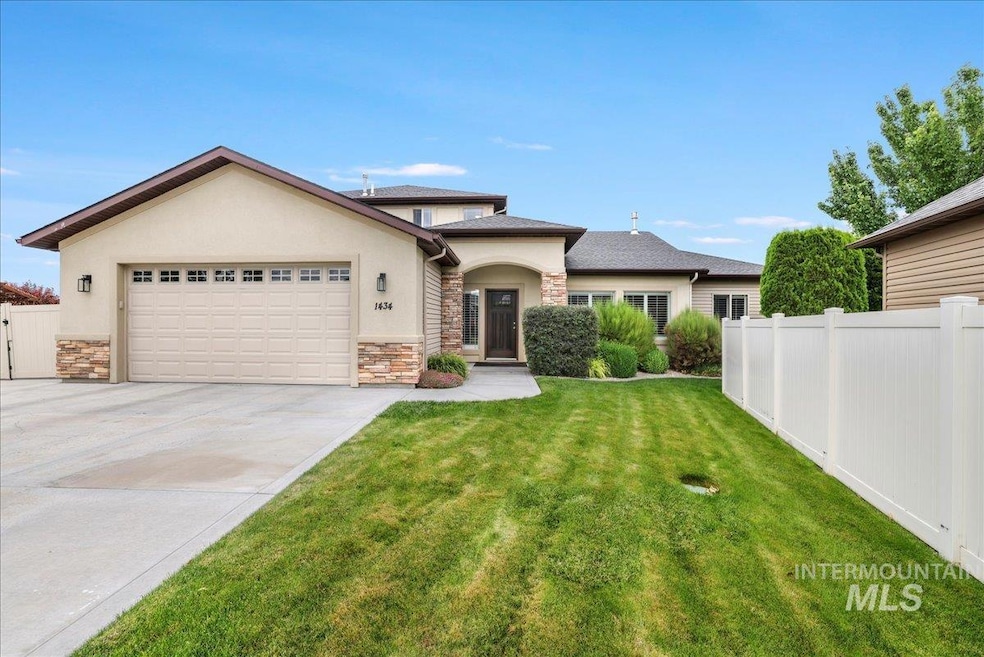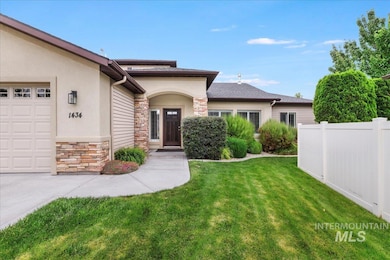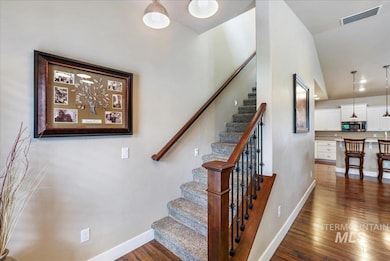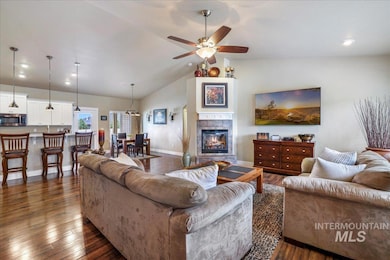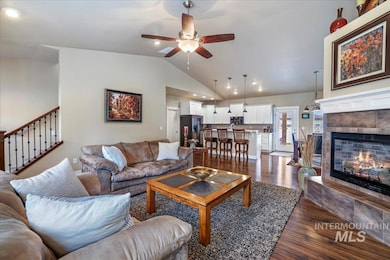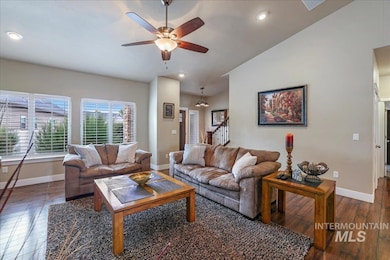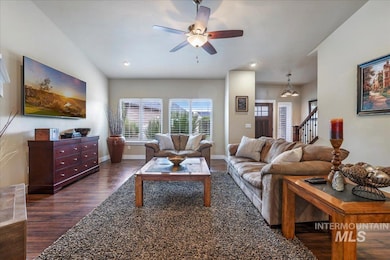1434 Riverbend Place Twin Falls, ID 83301
Estimated payment $3,568/month
Highlights
- RV Access or Parking
- Recreation Room
- Main Floor Primary Bedroom
- Vera C. O'Leary Middle School Rated A-
- Vaulted Ceiling
- 2 Car Attached Garage
About This Home
Welcome to this beautifully designed 5-bedroom, 3 full bathroom two-story home in one of the most sought after neighborhoods in Twin Falls. This home features a warm and inviting open-concept living room, dining space and kitchen with vaulted ceilings perfect for everyday living and entertaining. The kitchen includes an upgraded oversized sink with modern fixtures along with black stainless steel appliances and crisp white cabinets. The main floor features a spacious and relaxing master suite with 2 large separate his/her walk in closets, a beautiful tiled walk-in shower and luxurious oversized soaker tub. Well sized secondary bedrooms and a second full bathroom. The upstairs offers an additional family room perfect for a media space, play area or home office along with two more generously sized bedrooms and a third full bathroom. Outside this home you will find an oversized driveway with extra trailer parking and a with a 20X10 lofted shed. All kitchen appliances, washer and dryer included.
Home Details
Home Type
- Single Family
Est. Annual Taxes
- $3,830
Year Built
- Built in 2014
Lot Details
- 0.27 Acre Lot
- Property is Fully Fenced
- Vinyl Fence
- Sprinkler System
Parking
- 2 Car Attached Garage
- Driveway
- Open Parking
- RV Access or Parking
Home Design
- Composition Roof
- Vinyl Siding
- Stucco
- Stone
Interior Spaces
- 2,690 Sq Ft Home
- 2-Story Property
- Vaulted Ceiling
- Self Contained Fireplace Unit Or Insert
- Gas Fireplace
- Family Room
- Recreation Room
- Crawl Space
- Laundry Room
Kitchen
- Breakfast Bar
- Oven or Range
- Microwave
- Dishwasher
- Kitchen Island
- Laminate Countertops
- Disposal
Flooring
- Carpet
- Laminate
Bedrooms and Bathrooms
- 5 Bedrooms | 3 Main Level Bedrooms
- Primary Bedroom on Main
- Walk-In Closet
- 3 Bathrooms
Outdoor Features
- Outdoor Storage
Schools
- Sawtooth Elementary School
- O'leary Middle School
- Twin Falls High School
Utilities
- Forced Air Heating and Cooling System
- Heating System Uses Natural Gas
- Gas Water Heater
Listing and Financial Details
- Assessor Parcel Number RPT45920010170
Map
Home Values in the Area
Average Home Value in this Area
Tax History
| Year | Tax Paid | Tax Assessment Tax Assessment Total Assessment is a certain percentage of the fair market value that is determined by local assessors to be the total taxable value of land and additions on the property. | Land | Improvement |
|---|---|---|---|---|
| 2025 | $5,240 | $488,098 | $92,823 | $395,275 |
| 2024 | $3,369 | $492,756 | $92,823 | $399,933 |
| 2023 | $3,314 | $525,973 | $92,823 | $433,150 |
| 2022 | $4,604 | $527,113 | $67,307 | $459,806 |
| 2021 | $4,121 | $398,729 | $67,307 | $331,422 |
| 2020 | $3,873 | $353,894 | $67,307 | $286,587 |
| 2019 | $4,348 | $343,397 | $61,934 | $281,463 |
| 2018 | $3,899 | $308,200 | $41,678 | $266,522 |
| 2017 | $3,389 | $280,795 | $41,678 | $239,117 |
| 2016 | $3,162 | $252,487 | $0 | $0 |
| 2015 | $3,177 | $252,487 | $41,678 | $210,809 |
| 2012 | -- | $39,484 | $0 | $0 |
Property History
| Date | Event | Price | List to Sale | Price per Sq Ft | Prior Sale |
|---|---|---|---|---|---|
| 11/04/2025 11/04/25 | Price Changed | $619,500 | -2.6% | $230 / Sq Ft | |
| 09/27/2025 09/27/25 | Price Changed | $636,000 | -1.2% | $236 / Sq Ft | |
| 09/09/2025 09/09/25 | Price Changed | $644,000 | -0.1% | $239 / Sq Ft | |
| 07/09/2025 07/09/25 | For Sale | $644,500 | +95.4% | $240 / Sq Ft | |
| 08/31/2017 08/31/17 | Sold | -- | -- | -- | View Prior Sale |
| 07/28/2017 07/28/17 | Off Market | -- | -- | -- | |
| 07/07/2017 07/07/17 | Price Changed | $329,900 | -1.5% | $123 / Sq Ft | |
| 06/26/2017 06/26/17 | For Sale | $334,900 | -- | $124 / Sq Ft |
Purchase History
| Date | Type | Sale Price | Title Company |
|---|---|---|---|
| Interfamily Deed Transfer | -- | None Available | |
| Warranty Deed | -- | Titleone | |
| Interfamily Deed Transfer | -- | First American Title | |
| Warranty Deed | -- | Title Fact Inc |
Mortgage History
| Date | Status | Loan Amount | Loan Type |
|---|---|---|---|
| Open | $160,000 | Adjustable Rate Mortgage/ARM | |
| Previous Owner | $242,781 | New Conventional |
Source: Intermountain MLS
MLS Number: 98953849
APN: RPT45920010170A
- 1517 Mountain View Dr
- 1509 Mountain View Dr
- 1442 Stonecrest Ct
- 1840 Candleridge Dr
- 1538 Brookside Loop
- 1583 Lagoon Ln
- 2148 Candlewood Ave
- 1360 Lawndale Dr
- 1511 Evergreen Dr
- 2024 Julie Ln
- 1567 Mary Alice Lake Way
- 1697 Tule Dr
- 1557 Tule Dr
- 1436 Holly Dr
- 1628 Tule Dr
- 1516 Tule Dr
- 1537 Tule Dr
- 1597 Tule Dr
- 1580 Clear Creek Loop
- 1010 Locust St N
- 438 Forest Vale Cir
- 702 Filer Ave Unit 498 Fillmore
- 2005 Rivercrest Dr
- 212 Juniper St N
- 176 Maurice St N
- 629 Quincy St
- 797 Meadows Dr
- 122 W Falls Ave W
- 210 Carriage Ln N
- 472 Jefferson St
- 833 Shoshone St N
- 950 Sparks St N
- 276 Adams St Unit B
- 677 Paradise Plaza Unit 101
- 230 Richardson Dr Unit 230 Richardson Dr
- 2140 Elizabeth Blvd Unit 31D
- 651 2nd Ave N
- 151 2nd Ave E
- 415 2nd Ave E Unit 27
- 421 2nd Ave E Unit 37
