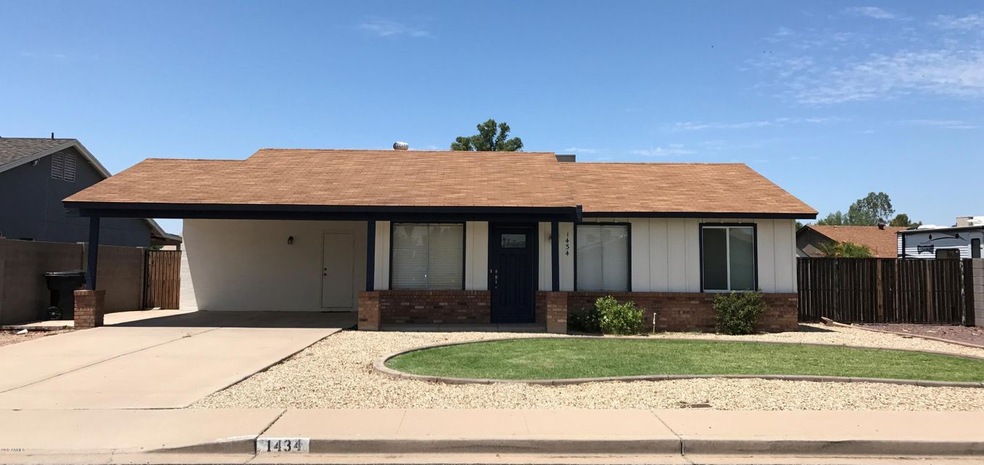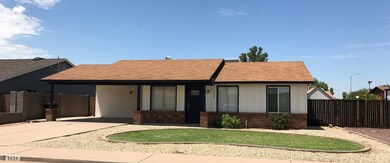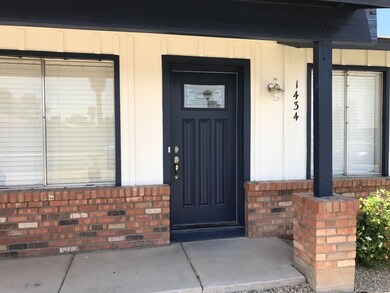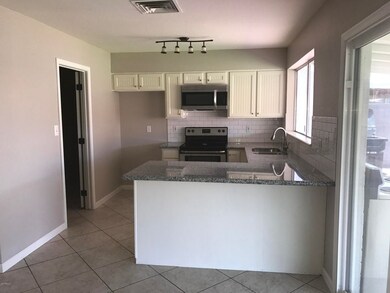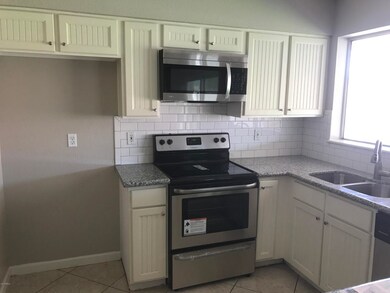
1434 S Yale Mesa, AZ 85204
Central Mesa NeighborhoodHighlights
- 0.18 Acre Lot
- Granite Countertops
- Covered Patio or Porch
- Franklin at Brimhall Elementary School Rated A
- No HOA
- Eat-In Kitchen
About This Home
As of May 2020A Beautiful well cared for 3 bedrooms 2 bath home, which is ready for a quick move in occupancy. This home is located in a quite Mesa neighborhood off Lindsay Rd. The Kitchen is newly remodeled along with the master bedroom bathroom. The interior and exterior of the home has just received a fresh, clean new paint providing a maintenance free living for years to come. It also offers a beautiful eat in kitchen with granite countertops, a nice family room with prewired speakers discreetly placed in the ceiling, a large laundry room with plenty of room for storage. A new large 67 gallon water heater just installed last year. Kitchen has just been remodeled and includes brand new stainless steel appliances along with a stainless steel sink and fixtures. Beautiful ceiling fans in each room, offering a more comfortable efficient living experience. A smooth rear sliding nice Pella arcadia door opens up leading out to the oversized covered patio and spacious backyard. Home also features an RV gate that opens to the side yard for added space for trailers, toys and etc. A nice size sturdy storage shed has been built with a workbench for added security of tools, bikes or children's toys. The HVAC (air conditioning unit) was replaced in 2012 and the roof in 2011! Come see this beautiful home before it is gone!
Last Agent to Sell the Property
Dominion Group Properties License #SA554095000 Listed on: 07/28/2017
Home Details
Home Type
- Single Family
Est. Annual Taxes
- $851
Year Built
- Built in 1984
Lot Details
- 7,688 Sq Ft Lot
- Block Wall Fence
- Grass Covered Lot
Parking
- 2 Carport Spaces
Home Design
- Brick Exterior Construction
- Wood Frame Construction
- Composition Roof
- Siding
Interior Spaces
- 1,120 Sq Ft Home
- 1-Story Property
- Ceiling Fan
- Laundry in unit
Kitchen
- Eat-In Kitchen
- Built-In Microwave
- Dishwasher
- Granite Countertops
Flooring
- Carpet
- Tile
Bedrooms and Bathrooms
- 3 Bedrooms
- Remodeled Bathroom
- 2 Bathrooms
Accessible Home Design
- No Interior Steps
Outdoor Features
- Covered Patio or Porch
- Outdoor Storage
Schools
- Porter Elementary School
- Taylor Junior High School
- Mesa High School
Utilities
- Refrigerated Cooling System
- Heating Available
Community Details
- No Home Owners Association
- Built by Knoell Mesa Unit 2
- Knoell Mesa Unit 2 Subdivision
Listing and Financial Details
- Tax Lot 387
- Assessor Parcel Number 140-60-235
Ownership History
Purchase Details
Home Financials for this Owner
Home Financials are based on the most recent Mortgage that was taken out on this home.Purchase Details
Home Financials for this Owner
Home Financials are based on the most recent Mortgage that was taken out on this home.Purchase Details
Home Financials for this Owner
Home Financials are based on the most recent Mortgage that was taken out on this home.Purchase Details
Home Financials for this Owner
Home Financials are based on the most recent Mortgage that was taken out on this home.Purchase Details
Purchase Details
Purchase Details
Home Financials for this Owner
Home Financials are based on the most recent Mortgage that was taken out on this home.Purchase Details
Home Financials for this Owner
Home Financials are based on the most recent Mortgage that was taken out on this home.Purchase Details
Similar Homes in Mesa, AZ
Home Values in the Area
Average Home Value in this Area
Purchase History
| Date | Type | Sale Price | Title Company |
|---|---|---|---|
| Warranty Deed | $250,000 | Grand Canyon Title Agency | |
| Warranty Deed | $209,900 | Grand Canyon Title Agency | |
| Quit Claim Deed | -- | Title Guaranty Agency | |
| Special Warranty Deed | -- | First Southwestern Title | |
| Warranty Deed | -- | First Financial Title Agency | |
| Trustee Deed | $116,477 | First Financial Title Agency | |
| Warranty Deed | $107,500 | Transnation Title Insurance | |
| Warranty Deed | $80,000 | Stewart Title & Trust | |
| Quit Claim Deed | -- | -- |
Mortgage History
| Date | Status | Loan Amount | Loan Type |
|---|---|---|---|
| Closed | $302,400 | New Conventional | |
| Closed | $257,100 | New Conventional | |
| Closed | $245,471 | FHA | |
| Closed | $7,364 | Second Mortgage Made To Cover Down Payment | |
| Previous Owner | $203,603 | New Conventional | |
| Previous Owner | $145,500 | New Conventional | |
| Previous Owner | $154,000 | Purchase Money Mortgage | |
| Previous Owner | $153,000 | Fannie Mae Freddie Mac | |
| Previous Owner | $20,000 | Credit Line Revolving | |
| Previous Owner | $106,979 | Seller Take Back | |
| Previous Owner | $79,427 | FHA |
Property History
| Date | Event | Price | Change | Sq Ft Price |
|---|---|---|---|---|
| 05/12/2020 05/12/20 | Sold | $250,000 | +2.5% | $223 / Sq Ft |
| 04/11/2020 04/11/20 | Pending | -- | -- | -- |
| 04/09/2020 04/09/20 | For Sale | $244,000 | +16.2% | $218 / Sq Ft |
| 09/01/2017 09/01/17 | Sold | $209,900 | 0.0% | $187 / Sq Ft |
| 07/31/2017 07/31/17 | Pending | -- | -- | -- |
| 07/26/2017 07/26/17 | For Sale | $209,900 | -- | $187 / Sq Ft |
Tax History Compared to Growth
Tax History
| Year | Tax Paid | Tax Assessment Tax Assessment Total Assessment is a certain percentage of the fair market value that is determined by local assessors to be the total taxable value of land and additions on the property. | Land | Improvement |
|---|---|---|---|---|
| 2025 | $1,009 | $12,154 | -- | -- |
| 2024 | $1,020 | $11,575 | -- | -- |
| 2023 | $1,020 | $25,570 | $5,110 | $20,460 |
| 2022 | $998 | $19,630 | $3,920 | $15,710 |
| 2021 | $1,025 | $18,560 | $3,710 | $14,850 |
| 2020 | $1,012 | $17,160 | $3,430 | $13,730 |
| 2019 | $937 | $15,100 | $3,020 | $12,080 |
| 2018 | $895 | $13,660 | $2,730 | $10,930 |
| 2017 | $867 | $12,310 | $2,460 | $9,850 |
| 2016 | $851 | $11,480 | $2,290 | $9,190 |
| 2015 | $803 | $10,710 | $2,140 | $8,570 |
Agents Affiliated with this Home
-
Cherie Przybyl

Seller's Agent in 2020
Cherie Przybyl
Property Hub LLC
(480) 708-4095
9 Total Sales
-
T
Seller Co-Listing Agent in 2020
Thomas Jones
Property Hub LLC
-
Justin Godsey

Buyer's Agent in 2020
Justin Godsey
Compass
(480) 232-9733
13 Total Sales
-
Michael D'Elena

Buyer Co-Listing Agent in 2020
Michael D'Elena
Compass
(602) 317-4761
217 Total Sales
-
Sara Hollobaugh

Seller's Agent in 2017
Sara Hollobaugh
Dominion Group Properties
(480) 216-7473
5 Total Sales
Map
Source: Arizona Regional Multiple Listing Service (ARMLS)
MLS Number: 5638757
APN: 140-60-235
- 2447 E Holmes Ave
- 2565 E Southern Ave Unit 90
- 2565 E Southern Ave Unit 83
- 2565 E Southern Ave Unit 130
- 1632 S Gaylord
- 2831 E Southern Ave Unit 103
- 2831 E Southern Ave Unit 209
- 2831 E Southern Ave Unit 140
- 2937 E Garnet Cir
- 3021 E Harmony Cir
- 2433 E Impala Ave
- 2955 E Flossmoor Ave
- 2249 E Flossmoor Ave
- 2205 E Garnet Ave
- 3106 E Grove Ave
- 1133 S Rico
- 2514 E Jacinto Ave
- 2338 E Javelina Ave
- 2129 E Inverness Ave
- 2154 E Forge Ave
