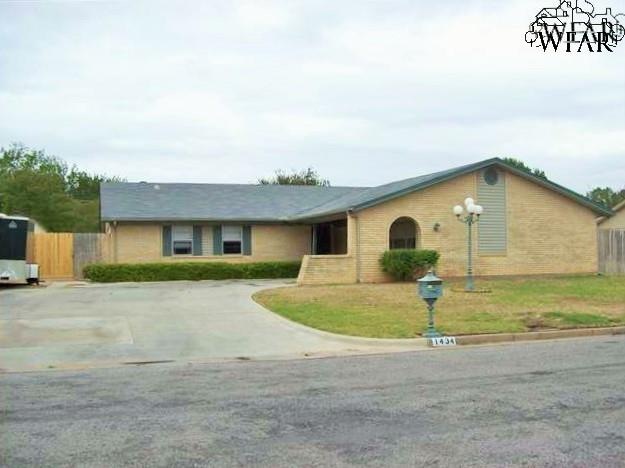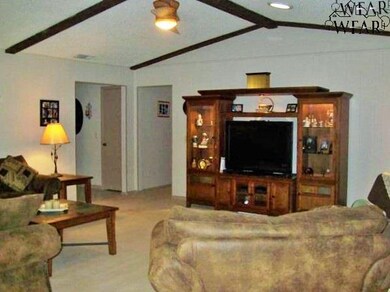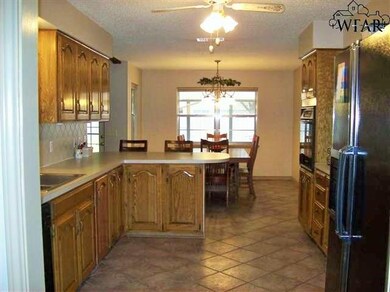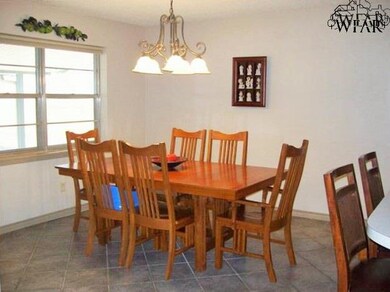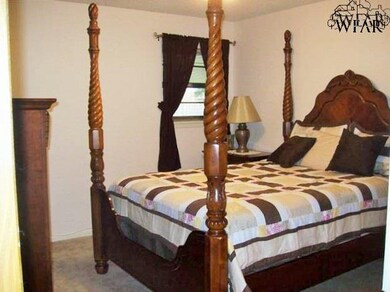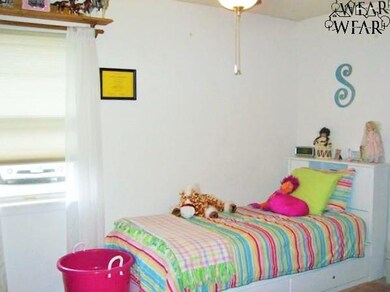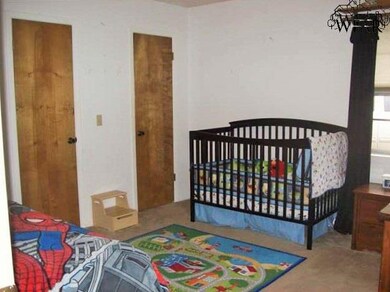
1434 Sioux Ln Burkburnett, TX 76354
Highlights
- Cabana
- Breakfast Room
- Storm Windows
- Covered Patio or Porch
- 2 Car Attached Garage
- Tile Flooring
About This Home
As of September 2017Priced to sell...below tax appraisal. What a Great Home! 4 bedroom, 2.5 baths, 2 living areas, breakfast, formal dining & eating bar. Large living w/ fireplace, awesome galley kitchen w/ tons of cabinets & workspace, great appliances, ceramic tile flooring & back splash. Vacation in your own backyard paradise, in-ground pool, covered patio, screened porch & pool cabana with sink, toilet & lots of room for changing into your swim suit! Better hurry this one won't last!
Last Agent to Sell the Property
STRATEGIC REALTY-BURK License #0465377 Listed on: 07/15/2015
Home Details
Home Type
- Single Family
Est. Annual Taxes
- $5,417
Year Built
- Built in 1976
Lot Details
- Lot Dimensions are 100x150
- East Facing Home
- Privacy Fence
- Irregular Lot
Home Design
- Brick Exterior Construction
- Slab Foundation
- Composition Roof
- Vinyl Siding
Interior Spaces
- 2,224 Sq Ft Home
- 1-Story Property
- Wood Burning Fireplace
- Living Room with Fireplace
- Breakfast Room
- Utility Room
- Washer and Electric Dryer Hookup
- Storm Windows
Kitchen
- Built-In Oven
- Built-In Range
- Range Hood
- Dishwasher
- Disposal
Flooring
- Carpet
- Tile
Bedrooms and Bathrooms
- 4 Bedrooms
Parking
- 2 Car Attached Garage
- Garage Door Opener
Pool
- Cabana
- In Ground Pool
Outdoor Features
- Covered Patio or Porch
- Outbuilding
Utilities
- Central Heating and Cooling System
Listing and Financial Details
- Legal Lot and Block 15 / 3
Ownership History
Purchase Details
Home Financials for this Owner
Home Financials are based on the most recent Mortgage that was taken out on this home.Purchase Details
Home Financials for this Owner
Home Financials are based on the most recent Mortgage that was taken out on this home.Purchase Details
Home Financials for this Owner
Home Financials are based on the most recent Mortgage that was taken out on this home.Similar Homes in Burkburnett, TX
Home Values in the Area
Average Home Value in this Area
Purchase History
| Date | Type | Sale Price | Title Company |
|---|---|---|---|
| Vendors Lien | -- | None Available | |
| Vendors Lien | -- | Stewart Title Co | |
| Vendors Lien | -- | Guarantee Title |
Mortgage History
| Date | Status | Loan Amount | Loan Type |
|---|---|---|---|
| Open | $174,150 | New Conventional | |
| Closed | $176,641 | FHA | |
| Previous Owner | $152,192 | FHA | |
| Previous Owner | $165,176 | VA |
Property History
| Date | Event | Price | Change | Sq Ft Price |
|---|---|---|---|---|
| 09/29/2017 09/29/17 | Sold | -- | -- | -- |
| 08/23/2017 08/23/17 | Pending | -- | -- | -- |
| 08/08/2017 08/08/17 | For Sale | $179,900 | +16.1% | $81 / Sq Ft |
| 08/21/2015 08/21/15 | Sold | -- | -- | -- |
| 07/28/2015 07/28/15 | Pending | -- | -- | -- |
| 07/15/2015 07/15/15 | For Sale | $155,000 | -- | $70 / Sq Ft |
Tax History Compared to Growth
Tax History
| Year | Tax Paid | Tax Assessment Tax Assessment Total Assessment is a certain percentage of the fair market value that is determined by local assessors to be the total taxable value of land and additions on the property. | Land | Improvement |
|---|---|---|---|---|
| 2025 | $5,417 | $314,363 | $23,000 | $291,363 |
| 2024 | $6,537 | $286,156 | -- | -- |
| 2023 | $6,115 | $260,142 | $0 | $0 |
| 2022 | $6,082 | $236,493 | $0 | $0 |
| 2021 | $6,027 | $214,994 | $15,000 | $199,994 |
| 2020 | $5,684 | $200,324 | $15,000 | $185,324 |
| 2019 | $5,554 | $190,021 | $15,000 | $175,021 |
| 2018 | $2,410 | $174,288 | $15,000 | $159,288 |
| 2017 | $4,877 | $169,688 | $12,500 | $157,188 |
| 2016 | $4,642 | $161,503 | $12,500 | $149,003 |
| 2015 | $1,862 | $157,411 | $12,500 | $144,911 |
| 2014 | $1,862 | $157,429 | $0 | $0 |
Agents Affiliated with this Home
-

Seller's Agent in 2017
Krystal Brugmann
STRATEGIC REALTY-BURK
(940) 781-9040
41 Total Sales
-

Buyer's Agent in 2015
Andrea Womack
RE/MAX
(940) 781-8400
70 Total Sales
Map
Source: Wichita Falls Association of REALTORS®
MLS Number: 137410
APN: 121281
- 1413 Red Fox Ln
- 1431 Cherokee Cir
- 1436 Cherokee Cir
- 1031 Pawhuska Ln
- 1009 Pawhuska Ln
- 106 Chapman Cir
- 1105 Pheasant Ln
- 1106 Pheasant Ln
- 1100 Blue Jay St
- 826 Arapaho Dr
- 1045 Jan Lee Dr
- 902 Kiowa Dr
- 900 Sugarbush Ln
- 822 Mimosa St
- 816 Sugarbush Ln
- 408 Peach St
- 409 Peach St
- TBD Cropper Rd Cropper Rd
- 125 Stonebridge St
- 1130 Schmoker Rd
