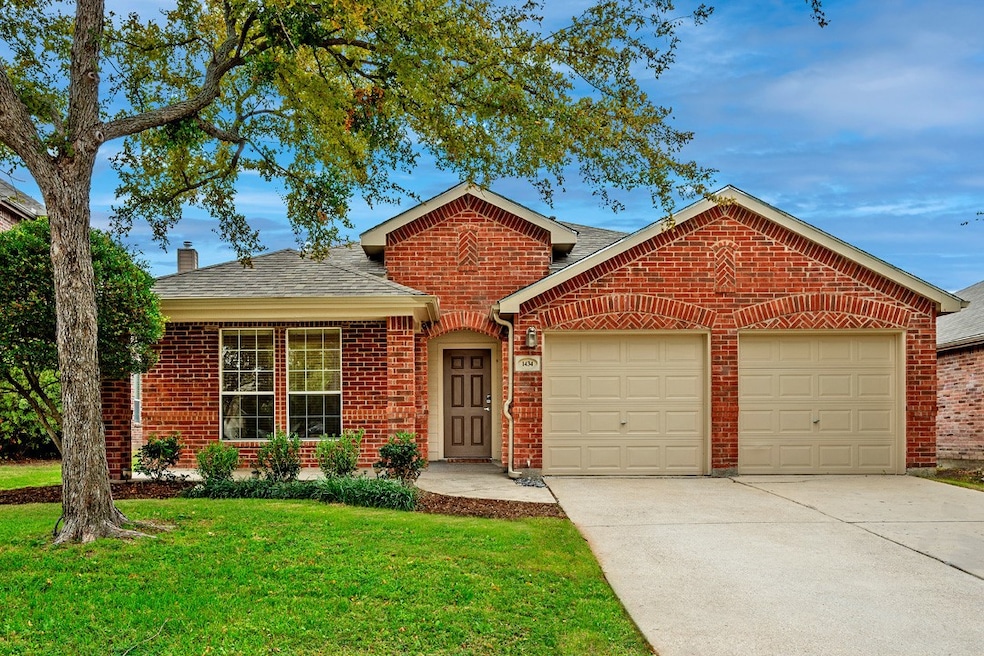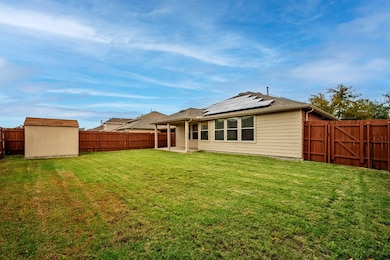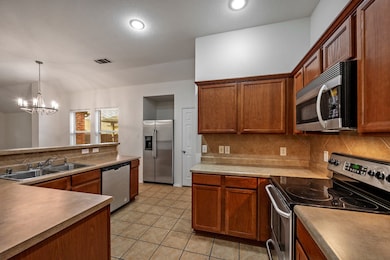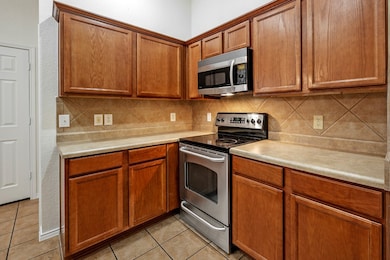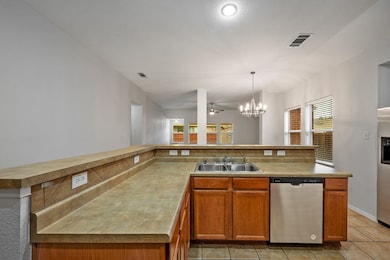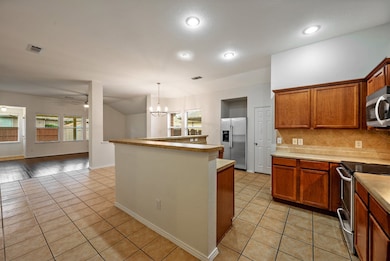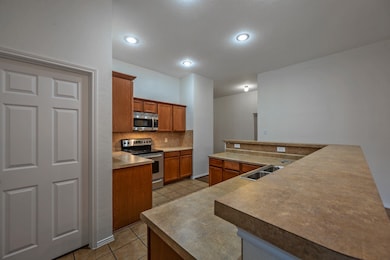1434 Sparrow Dr Little Elm, TX 75068
Estimated payment $2,513/month
Highlights
- Open Floorplan
- Traditional Architecture
- Covered Patio or Porch
- Clubhouse
- Community Pool
- 2 Car Attached Garage
About This Home
SPOTLESS one STORY in popular PALOMA CREEK SOUTH neighborhood ready for NEW OWNERS! MOVE IN ready with OPEN FLOORPLAN with 3 bedrooms, 2 full BATHS, handy GAMEROOM ROOM with CLOSET that could be easily turned into 4th bedroom, LARGE OPEN kitchen with plenty of COUNTER SPACE and BREAKFAST BAR, spacious FAMILY ROOM, BRIGHT DINING ROOM, and BIG secondary bedrooms! ALL the UPGRADES you would have SELECTED- STAINLESS STEEL appliances, tile backsplash, SMOOTH cooktop, LUXURY VINYL PLANK, OVERSIZED CERAMIC TILE, DUAL sinks and JACUZZI TUB, GIANT master CLOSET! FRONT PORCH ELEVATION, LARGE backyard with COVERED PATIO, pretty LANDSCAPING, TREES and STORAGE SHED! SOLAR SCREENS are OWNED and convey with the property at no cost to buyer. HVAC and WATER HEATER replaced within last 3 years. WELCOME to PALOMA CREEK SOUTH close PARK and PLAYGROUND, SCHOOLS and SHOPPING!
Listing Agent
North Point Realty Brokerage Phone: 214-212-6770 License #0504623 Listed on: 06/04/2025
Home Details
Home Type
- Single Family
Est. Annual Taxes
- $6,976
Year Built
- Built in 2005
Lot Details
- 6,316 Sq Ft Lot
- Wood Fence
- Landscaped
- Interior Lot
- Sprinkler System
- Few Trees
HOA Fees
- $40 Monthly HOA Fees
Parking
- 2 Car Attached Garage
- Front Facing Garage
- Multiple Garage Doors
Home Design
- Traditional Architecture
- Brick Exterior Construction
- Slab Foundation
- Composition Roof
Interior Spaces
- 2,015 Sq Ft Home
- 1-Story Property
- Open Floorplan
- Ceiling Fan
- Decorative Lighting
- Window Treatments
Kitchen
- Electric Cooktop
- Microwave
- Dishwasher
- Disposal
Flooring
- Carpet
- Ceramic Tile
- Luxury Vinyl Plank Tile
Bedrooms and Bathrooms
- 3 Bedrooms
- Walk-In Closet
- 2 Full Bathrooms
- Double Vanity
Laundry
- Laundry in Utility Room
- Washer and Electric Dryer Hookup
Home Security
- Carbon Monoxide Detectors
- Fire and Smoke Detector
Eco-Friendly Details
- Solar Heating System
Outdoor Features
- Solar Heated Pool
- Covered Patio or Porch
- Rain Gutters
Schools
- Paloma Creek Elementary School
- Ray Braswell High School
Utilities
- Cooling Available
- Heating System Uses Natural Gas
- High Speed Internet
- Cable TV Available
Listing and Financial Details
- Legal Lot and Block 74 / L
- Assessor Parcel Number R280545
Community Details
Overview
- Association fees include management
- Paloma Mgmt Association
- Paloma Creek South Ph 1 Subdivision
Amenities
- Clubhouse
Recreation
- Community Playground
- Community Pool
- Park
- Trails
Map
Home Values in the Area
Average Home Value in this Area
Tax History
| Year | Tax Paid | Tax Assessment Tax Assessment Total Assessment is a certain percentage of the fair market value that is determined by local assessors to be the total taxable value of land and additions on the property. | Land | Improvement |
|---|---|---|---|---|
| 2025 | $2,583 | $361,712 | $108,585 | $253,127 |
| 2024 | $6,976 | $338,375 | $0 | $0 |
| 2023 | $2,481 | $307,614 | $108,585 | $272,256 |
| 2022 | $6,657 | $279,649 | $82,225 | $230,366 |
| 2021 | $6,438 | $254,226 | $57,874 | $196,352 |
| 2020 | $6,256 | $241,038 | $57,874 | $183,164 |
| 2019 | $6,361 | $238,651 | $57,874 | $180,777 |
| 2018 | $6,182 | $230,847 | $57,874 | $186,662 |
| 2017 | $5,768 | $209,861 | $47,802 | $166,939 |
| 2016 | $3,761 | $190,783 | $33,743 | $164,231 |
| 2015 | $3,504 | $173,439 | $33,743 | $144,894 |
| 2014 | $3,504 | $157,672 | $33,743 | $132,950 |
| 2013 | -- | $143,338 | $37,568 | $105,770 |
Property History
| Date | Event | Price | Change | Sq Ft Price |
|---|---|---|---|---|
| 06/04/2025 06/04/25 | For Sale | $349,990 | -- | $174 / Sq Ft |
Purchase History
| Date | Type | Sale Price | Title Company |
|---|---|---|---|
| Vendors Lien | -- | Reunion Title | |
| Special Warranty Deed | -- | Reunion Title |
Mortgage History
| Date | Status | Loan Amount | Loan Type |
|---|---|---|---|
| Open | $349,500 | FHA | |
| Closed | $143,299 | VA | |
| Closed | $140,000 | VA | |
| Closed | $141,650 | VA | |
| Closed | $146,600 | VA |
Source: North Texas Real Estate Information Systems (NTREIS)
MLS Number: 20955954
APN: R280545
- 1505 Pelican Dr
- 1417 Cedarbird Dr
- 1605 George Ln
- 641 Lake Cove Dr
- 812 Marion Farm Rd
- 1513 Toucan Dr
- 1313 Catbird Dr
- 1524 Canary Dr
- 1404 Kittyhawk Dr
- 1400 Kittyhawk Dr
- 1208 Spotted Dove Dr
- 1705 Emma Pearl Ln
- 1709 George Ln
- 512 Turnstone Dr
- 1505 Kittyhawk Dr
- 1508 Rosson Rd
- 1513 Kittyhawk Dr
- 400 Crossbill Ln
- 1716 Ringtail Dr
- 1008 Snowbird Dr
- 601 Hummingbird Dr
- 1420 Canary Dr
- 508 Hummingbird Dr
- 504 Hummingbird Dr
- 1305 Catbird Dr
- 612 Lake Cove Dr
- 408 Crossbill Ln
- 400 Crossbill Ln
- 1513 Nighthawk Dr
- 1504 Rosson Rd
- 1625 Nighthawk Dr
- 1716 Grady Ln
- 1736 Kittyhawk Dr
- 1017 Snowbird Dr
- 608 Meandering Trail
- 1717 Rosson Rd
- 1212 White Dove Dr
- 1812 Galena Ct
- 300 Bluefinch Dr
- 1829 Rosson Rd
