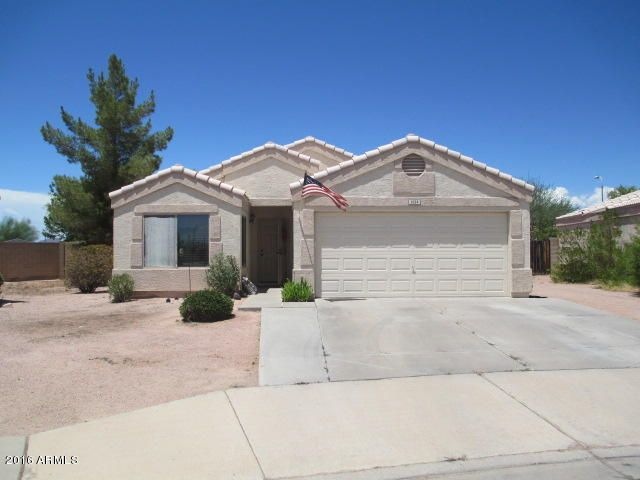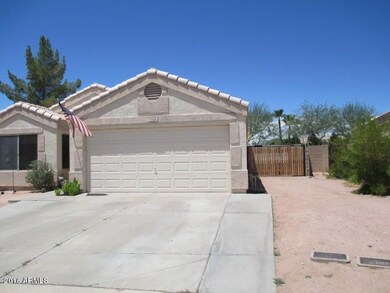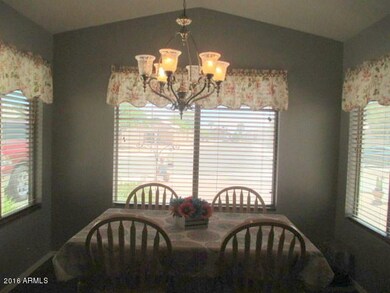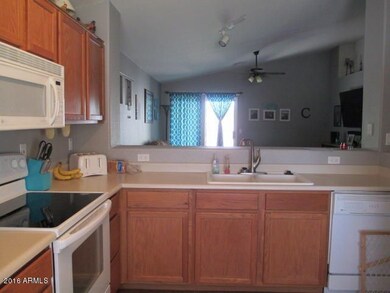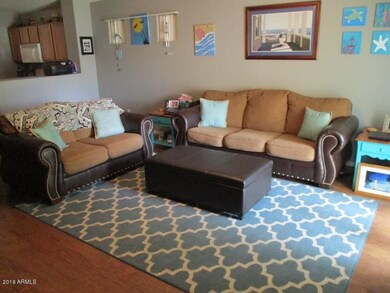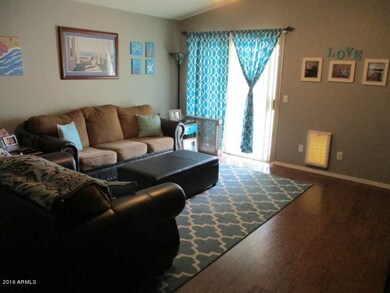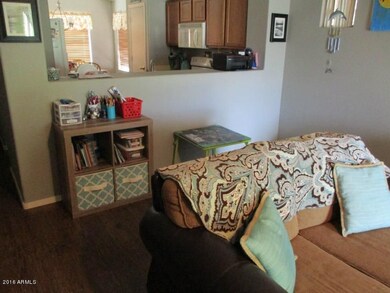
1434 W 17th Ave Apache Junction, AZ 85120
Highlights
- RV Gated
- Covered patio or porch
- Tile Flooring
- Vaulted Ceiling
- Eat-In Kitchen
- Outdoor Storage
About This Home
As of September 2016Wonderful single level home on PRIME, huge corner lot with no homes behind. RV gate & two storage sheds with lots of room for toys galore. Enjoy the park like back yard with N/S exposure & covered patio.Large kitchen with eating area and pantry opening to the great room with vaulted ceilings & lots of windows. Large master bedroom with walk in closet & bath with separate shower & tub. Exterior of the home was repainted in fall of 2015. Close proximity to the 60 & 202 freeways,shopping, dining, hiking, boating & fishing.
Last Agent to Sell the Property
D & R Realty License #SA632330000 Listed on: 07/21/2016
Last Buyer's Agent
Carlota Thorne
HomeSmart License #SA516281000

Home Details
Home Type
- Single Family
Est. Annual Taxes
- $1,375
Year Built
- Built in 1999
Lot Details
- 7,322 Sq Ft Lot
- Desert faces the front of the property
- Block Wall Fence
- Front and Back Yard Sprinklers
- Grass Covered Lot
Parking
- 2 Car Garage
- RV Gated
Home Design
- Wood Frame Construction
- Tile Roof
- Stucco
Interior Spaces
- 1,464 Sq Ft Home
- 1-Story Property
- Vaulted Ceiling
Kitchen
- Eat-In Kitchen
- Built-In Microwave
- Dishwasher
Flooring
- Laminate
- Tile
Bedrooms and Bathrooms
- 3 Bedrooms
- Primary Bathroom is a Full Bathroom
- 2 Bathrooms
- Bathtub With Separate Shower Stall
Laundry
- Laundry in unit
- Dryer
- Washer
Outdoor Features
- Covered patio or porch
- Outdoor Storage
Schools
- Desert View Elementary School
- Cactus Canyon Junior High
- Apache Junction High School
Utilities
- Refrigerated Cooling System
- Heating Available
Community Details
- Property has a Home Owners Association
- Sunrise HOA, Phone Number (480) 539-1396
- Sunrise Canyon Subdivision
Listing and Financial Details
- Tax Lot 24
- Assessor Parcel Number 102-52-024
Ownership History
Purchase Details
Home Financials for this Owner
Home Financials are based on the most recent Mortgage that was taken out on this home.Purchase Details
Home Financials for this Owner
Home Financials are based on the most recent Mortgage that was taken out on this home.Purchase Details
Home Financials for this Owner
Home Financials are based on the most recent Mortgage that was taken out on this home.Purchase Details
Home Financials for this Owner
Home Financials are based on the most recent Mortgage that was taken out on this home.Similar Home in Apache Junction, AZ
Home Values in the Area
Average Home Value in this Area
Purchase History
| Date | Type | Sale Price | Title Company |
|---|---|---|---|
| Warranty Deed | -- | Security Title | |
| Deed | -- | -- | |
| Warranty Deed | $171,000 | American Title Service Agenc | |
| Warranty Deed | $107,885 | -- |
Mortgage History
| Date | Status | Loan Amount | Loan Type |
|---|---|---|---|
| Open | $273,000 | New Conventional | |
| Closed | $60,000 | New Conventional | |
| Closed | $189,000 | New Conventional | |
| Previous Owner | $170,350 | New Conventional | |
| Previous Owner | $180,667 | No Value Available | |
| Previous Owner | -- | No Value Available | |
| Previous Owner | $167,902 | FHA | |
| Previous Owner | $101,000 | Unknown | |
| Previous Owner | $86,300 | New Conventional |
Property History
| Date | Event | Price | Change | Sq Ft Price |
|---|---|---|---|---|
| 09/02/2016 09/02/16 | Sold | $184,000 | -0.5% | $126 / Sq Ft |
| 07/24/2016 07/24/16 | Pending | -- | -- | -- |
| 07/20/2016 07/20/16 | For Sale | $184,900 | +8.1% | $126 / Sq Ft |
| 10/06/2015 10/06/15 | Sold | $171,000 | -4.9% | $117 / Sq Ft |
| 09/01/2015 09/01/15 | Pending | -- | -- | -- |
| 08/18/2015 08/18/15 | Price Changed | $179,900 | -2.5% | $123 / Sq Ft |
| 07/30/2015 07/30/15 | For Sale | $184,500 | -- | $126 / Sq Ft |
Tax History Compared to Growth
Tax History
| Year | Tax Paid | Tax Assessment Tax Assessment Total Assessment is a certain percentage of the fair market value that is determined by local assessors to be the total taxable value of land and additions on the property. | Land | Improvement |
|---|---|---|---|---|
| 2025 | $1,463 | $31,649 | -- | -- |
| 2024 | $1,380 | $33,489 | -- | -- |
| 2023 | $1,442 | $25,420 | $3,311 | $22,109 |
| 2022 | $1,380 | $19,550 | $3,311 | $16,239 |
| 2021 | $1,418 | $17,653 | $0 | $0 |
| 2020 | $1,384 | $16,997 | $0 | $0 |
| 2019 | $1,380 | $16,187 | $0 | $0 |
| 2018 | $1,329 | $12,657 | $0 | $0 |
| 2017 | $1,403 | $12,009 | $0 | $0 |
| 2016 | $1,576 | $11,966 | $1,100 | $10,866 |
| 2014 | $1,348 | $7,467 | $1,100 | $6,367 |
Agents Affiliated with this Home
-

Seller's Agent in 2016
Robyn Potter
D & R Realty
(602) 618-8378
6 in this area
52 Total Sales
-
D
Seller Co-Listing Agent in 2016
Dave Potter
D & R Realty
(480) 403-1681
5 in this area
32 Total Sales
-
C
Buyer's Agent in 2016
Carlota Thorne
HomeSmart
-
J
Seller's Agent in 2015
Jaime Robinson
DRH Properties Inc
(480) 242-7041
26 in this area
339 Total Sales
Map
Source: Arizona Regional Multiple Listing Service (ARMLS)
MLS Number: 5473186
APN: 102-52-024
- 1405 W 18th Ave
- 1886 S Thunderbird Dr
- 1710 W 13th Ave
- 1723 Stealth Ave
- 884 W 15th Ave
- 863 W 14th Ave
- 1808 W Solstice Ave
- 1857 W 22nd Ave
- XXX E Compound Lot 2 B Trail Unit B
- 1796 W Ray Ln
- 1511 S Grand Dr
- 1858 S Ocotillo Dr Unit 2
- 2113 S Cherokee Dr
- 2137 W Erie Ave Unit 137
- 854 S San Marcos Dr Unit A
- 1510 S Lawther Dr
- 1967 W 9th Ave
- 2325 Starfire Ave
- 1023 S Ocotillo Dr
- 2260 S Seminole Dr
