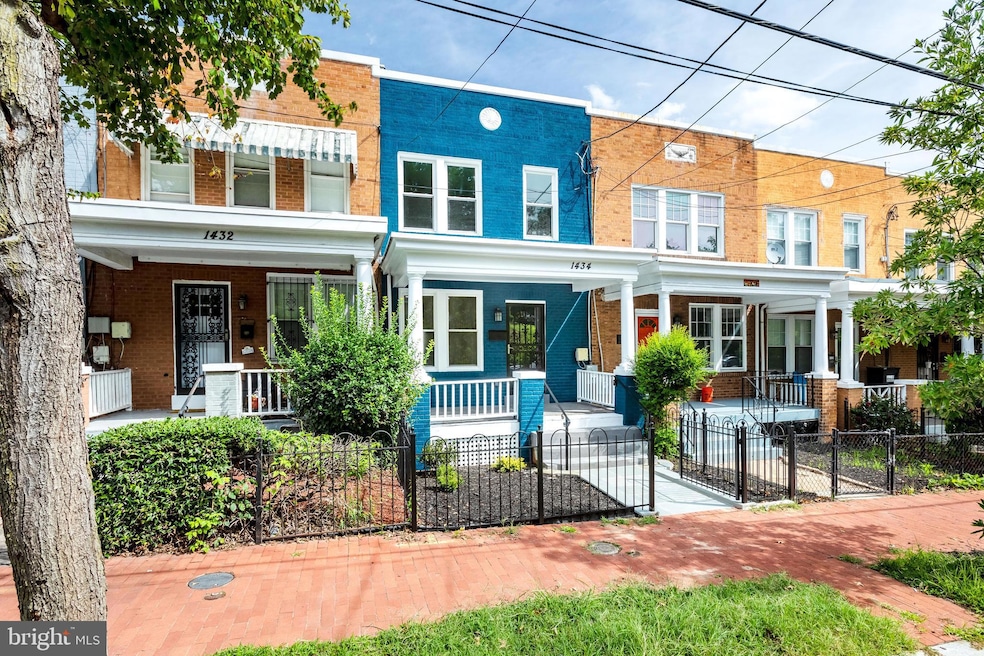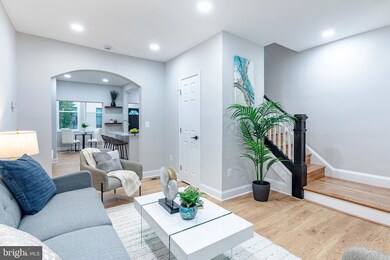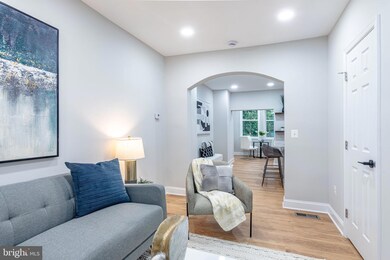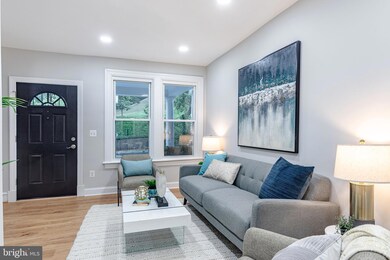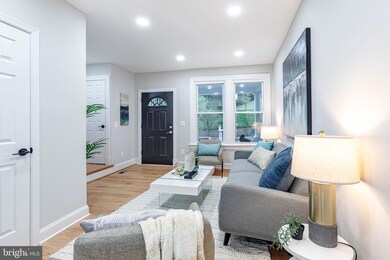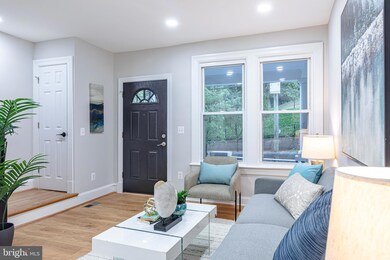
1434 W St SE Washington, DC 20020
Anacostia NeighborhoodHighlights
- Gourmet Kitchen
- Colonial Architecture
- Upgraded Countertops
- Open Floorplan
- No HOA
- Breakfast Area or Nook
About This Home
As of October 2024Welcome to 1434 W Street SE, an exquisitely, fully renovated 3-level gem, directly across the street from the Frederick Douglas Historic Site. Boasting chic and elegant finishes throughout, this 3 bedroom, 2.5 bath home spans 1500 SF of smartly-designed living space. From the down-to-the-studs renovation to the sophisticated touches, every detail has been meticulously crafted and completely rebuilt, including the electrical and plumbing systems. The open-concept main level flows seamlessly from the living area to the modern kitchen. Step outside to a large fenced backyard with a patio, ideal for relaxation or gatherings. The primary suite offers a serene retreat with a stylish bonus area perfect for an in-home office, art studio, or potential walk-in closet. Gorgeous, custom finishes enhance each bathroom. Private, secure parking and a unique opportunity bordering a preserved piece of DC history - Cedar Hill, Frederick Douglass' home from 1878 until his death in 1895.
Townhouse Details
Home Type
- Townhome
Est. Annual Taxes
- $2,417
Year Built
- Built in 1928 | Remodeled in 2024
Lot Details
- 1,952 Sq Ft Lot
Home Design
- Colonial Architecture
- Brick Exterior Construction
Interior Spaces
- Property has 3 Levels
- Open Floorplan
- Built-In Features
- Recessed Lighting
- Dining Area
Kitchen
- Gourmet Kitchen
- Breakfast Area or Nook
- Butlers Pantry
- Stove
- Cooktop
- Built-In Microwave
- Ice Maker
- Dishwasher
- Stainless Steel Appliances
- Kitchen Island
- Upgraded Countertops
- Disposal
Bedrooms and Bathrooms
Laundry
- Dryer
- Washer
Finished Basement
- Walk-Out Basement
- Basement Fills Entire Space Under The House
- Connecting Stairway
- Interior and Rear Basement Entry
- Laundry in Basement
- Basement Windows
Parking
- 2 Parking Spaces
- Private Parking
- Surface Parking
- Secure Parking
- Fenced Parking
Utilities
- Heat Pump System
- Electric Water Heater
Community Details
- No Home Owners Association
- Anacostia Subdivision
Listing and Financial Details
- Tax Lot 955
- Assessor Parcel Number 5780//0955
Ownership History
Purchase Details
Home Financials for this Owner
Home Financials are based on the most recent Mortgage that was taken out on this home.Purchase Details
Home Financials for this Owner
Home Financials are based on the most recent Mortgage that was taken out on this home.Similar Homes in Washington, DC
Home Values in the Area
Average Home Value in this Area
Purchase History
| Date | Type | Sale Price | Title Company |
|---|---|---|---|
| Deed | -- | Paragon Title | |
| Deed | $280,500 | Cardinal Title Group |
Mortgage History
| Date | Status | Loan Amount | Loan Type |
|---|---|---|---|
| Open | $526,710 | New Conventional |
Property History
| Date | Event | Price | Change | Sq Ft Price |
|---|---|---|---|---|
| 10/31/2024 10/31/24 | Sold | $543,000 | -1.2% | $350 / Sq Ft |
| 10/02/2024 10/02/24 | Pending | -- | -- | -- |
| 09/18/2024 09/18/24 | For Sale | $549,555 | +95.9% | $355 / Sq Ft |
| 03/13/2024 03/13/24 | Sold | $280,500 | +14.5% | $283 / Sq Ft |
| 02/13/2024 02/13/24 | Pending | -- | -- | -- |
| 01/26/2024 01/26/24 | For Sale | $245,000 | -- | $247 / Sq Ft |
Tax History Compared to Growth
Tax History
| Year | Tax Paid | Tax Assessment Tax Assessment Total Assessment is a certain percentage of the fair market value that is determined by local assessors to be the total taxable value of land and additions on the property. | Land | Improvement |
|---|---|---|---|---|
| 2024 | $14,879 | $297,570 | $146,910 | $150,660 |
| 2023 | $2,417 | $284,340 | $140,600 | $143,740 |
| 2022 | $2,231 | $262,480 | $138,730 | $123,750 |
| 2021 | $1,533 | $249,140 | $136,680 | $112,460 |
| 2020 | $2,072 | $243,730 | $133,670 | $110,060 |
| 2019 | $434 | $223,790 | $128,830 | $94,960 |
| 2018 | $419 | $215,090 | $0 | $0 |
| 2017 | $384 | $210,960 | $0 | $0 |
| 2016 | $352 | $174,780 | $0 | $0 |
| 2015 | $321 | $156,470 | $0 | $0 |
| 2014 | $297 | $140,160 | $0 | $0 |
Agents Affiliated with this Home
-
M
Seller's Agent in 2024
Mandy Mills
Compass
-
E
Seller's Agent in 2024
Ernesto Sorto
Coldwell Banker Premier - Rehoboth
-
A
Seller Co-Listing Agent in 2024
Andrew Spagnolo
Samson Properties
-
C
Buyer's Agent in 2024
Cynthia McIver
Cranford & Associates
-
D
Buyer's Agent in 2024
David Carl
The Columbia Company
Map
Source: Bright MLS
MLS Number: DCDC2149502
APN: 5780-0955
- 1420 V St SE
- 1448 V St SE
- 2217 14th St SE
- 2224 Chester St SE
- 2226 Chester St SE
- 2236 Chester St SE
- 1321 W St SE
- 1339 U St SE
- 1337 U St SE
- 1358 Valley Place SE
- 1531 U St SE
- 2110 16th St SE
- 1533 U St SE
- 1317 U St SE
- 1320 Valley Place SE
- 1612 V St SE
- 1941 16th St SE
- 1616 W St SE
- 2015 13th St SE
- 2321 High St SE
