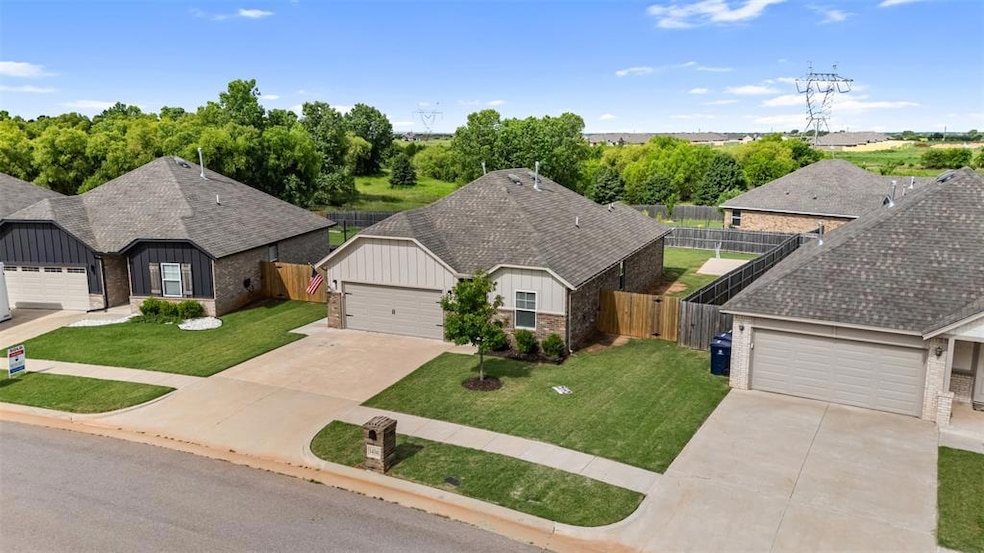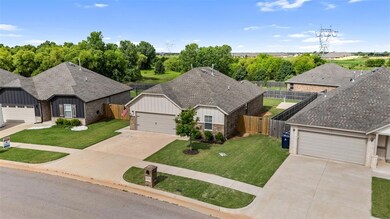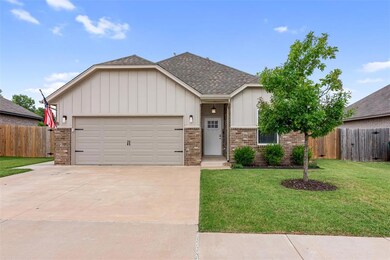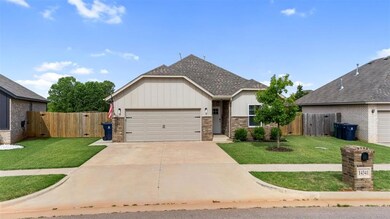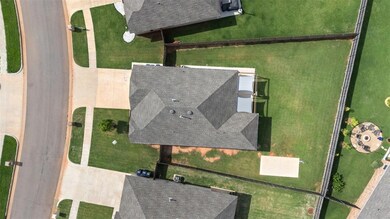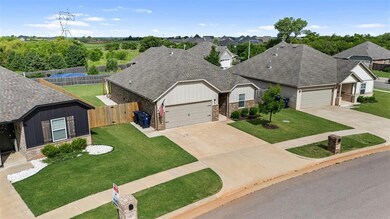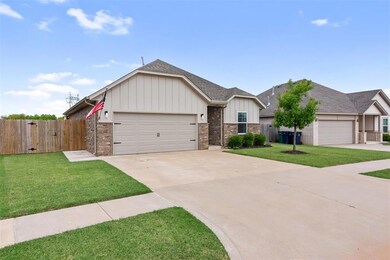
Highlights
- Ranch Style House
- Covered patio or porch
- Interior Lot
- Stone Ridge Elementary School Rated A-
- 2 Car Attached Garage
- Inside Utility
About This Home
As of July 2025Welcome to 14341 Peach Tree Dr., Yukon, OK, a beautifully maintained, move-in ready, 3-bedroom, 2-bathroom home built in 2020 offering the perfect blend of modern style and low-maintenance living. Complete with a 2-car garage featuring a 6-person storm shelter, this home gives homeowners just over 1,300 sq. ft. of open design, beautiful flooring, GE kitchen appliances, designer faucets, fixtures, and ceiling fans, and a master suite with attached private bath and spacious closet. Imagine relaxing in the evenings or entertaining on the covered back patio space featuring an extended patio with cedar pergola and shade sails. All of this is situated in a convenient, family-friendly community in the Piedmont School District with easy access to major businesses, shopping, dining, and highways. HOA Amenities include access to a community pond & playground, making this neighborhood even more desirable. Come see why this home is the right fit for you! Whether you're a first-time homebuyer looking for a stylish starter home or an investor adding a modern rental to your portfolio, this home is a fantastic opportunity.
Home Details
Home Type
- Single Family
Est. Annual Taxes
- $2,371
Year Built
- Built in 2020
Lot Details
- 8,215 Sq Ft Lot
- East Facing Home
- Wood Fence
- Interior Lot
- Zero Lot Line
HOA Fees
- $29 Monthly HOA Fees
Parking
- 2 Car Attached Garage
- Garage Door Opener
- Driveway
Home Design
- Ranch Style House
- Brick Exterior Construction
- Slab Foundation
- Brick Frame
- Composition Roof
Interior Spaces
- 1,357 Sq Ft Home
- Inside Utility
Kitchen
- Gas Oven
- Gas Range
- Free-Standing Range
- Microwave
- Dishwasher
- Disposal
Flooring
- Carpet
- Laminate
Bedrooms and Bathrooms
- 3 Bedrooms
- 2 Full Bathrooms
Outdoor Features
- Covered patio or porch
Schools
- Piedmont Elementary School
- Piedmont Middle School
- Piedmont High School
Utilities
- Central Heating and Cooling System
- Water Heater
Community Details
- Association fees include greenbelt, insurance, taxes
- Mandatory home owners association
Listing and Financial Details
- Legal Lot and Block 8 / 11
Ownership History
Purchase Details
Home Financials for this Owner
Home Financials are based on the most recent Mortgage that was taken out on this home.Purchase Details
Home Financials for this Owner
Home Financials are based on the most recent Mortgage that was taken out on this home.Purchase Details
Home Financials for this Owner
Home Financials are based on the most recent Mortgage that was taken out on this home.Similar Homes in Yukon, OK
Home Values in the Area
Average Home Value in this Area
Purchase History
| Date | Type | Sale Price | Title Company |
|---|---|---|---|
| Warranty Deed | $250,000 | Oklahoma Family Title | |
| Warranty Deed | $250,000 | Oklahoma Family Title | |
| Warranty Deed | $184,500 | Oklahoma City Abstract & Ttl | |
| Warranty Deed | $38,000 | Oklahoma City Abstract & Ttl |
Mortgage History
| Date | Status | Loan Amount | Loan Type |
|---|---|---|---|
| Open | $249,900 | VA | |
| Closed | $249,900 | VA | |
| Previous Owner | $145,000 | New Conventional | |
| Previous Owner | $148,000 | Construction |
Property History
| Date | Event | Price | Change | Sq Ft Price |
|---|---|---|---|---|
| 07/21/2025 07/21/25 | Sold | $249,900 | 0.0% | $184 / Sq Ft |
| 06/21/2025 06/21/25 | Pending | -- | -- | -- |
| 04/22/2025 04/22/25 | For Sale | $249,900 | +35.4% | $184 / Sq Ft |
| 09/30/2020 09/30/20 | Sold | $184,500 | -0.2% | $135 / Sq Ft |
| 09/02/2020 09/02/20 | Pending | -- | -- | -- |
| 06/05/2020 06/05/20 | For Sale | $184,900 | -- | $136 / Sq Ft |
Tax History Compared to Growth
Tax History
| Year | Tax Paid | Tax Assessment Tax Assessment Total Assessment is a certain percentage of the fair market value that is determined by local assessors to be the total taxable value of land and additions on the property. | Land | Improvement |
|---|---|---|---|---|
| 2024 | $2,371 | $21,668 | $4,277 | $17,391 |
| 2023 | $2,371 | $21,037 | $4,172 | $16,865 |
| 2022 | $2,384 | $20,424 | $4,079 | $16,345 |
| 2021 | $2,371 | $19,829 | $3,960 | $15,869 |
| 2020 | $50 | $391 | $391 | $0 |
| 2019 | $48 | $391 | $391 | $0 |
Agents Affiliated with this Home
-

Seller's Agent in 2025
Carri Ray
Trinity Properties
(918) 520-7149
1,616 Total Sales
-
S
Buyer's Agent in 2025
Samantha David
Vylla Home
(916) 712-8554
27 Total Sales
-

Seller's Agent in 2020
Shane Willard
CENTURY 21 Judge Fite Company
(405) 640-1317
555 Total Sales
-

Buyer's Agent in 2020
Haley Sanchez
eXp Realty, LLC
(405) 824-2555
116 Total Sales
Map
Source: MLSOK
MLS Number: 1165934
APN: 090136858
- 9049 NW 143rd St
- 14308 Peach Tree Dr
- 14205 Athens Ln
- 14201 Athens Ln
- 14509 Privas Ln
- 9228 NW 144th Place
- 9316 NW 146th St
- 9028 NW 146th St
- 14109 Giverny Ln
- 14105 Giverny Ln
- 14205 Giverny Ln
- 14201 Giverny Ln
- 14213 Giverny Ln
- 14101 Giverny Ln
- 14209 Giverny Ln
- 14117 Giverny Ln
- 14113 Giverny Ln
- 14021 Giverny Ln
- 14025 Giverny Ln
- 14029 Giverny Ln
