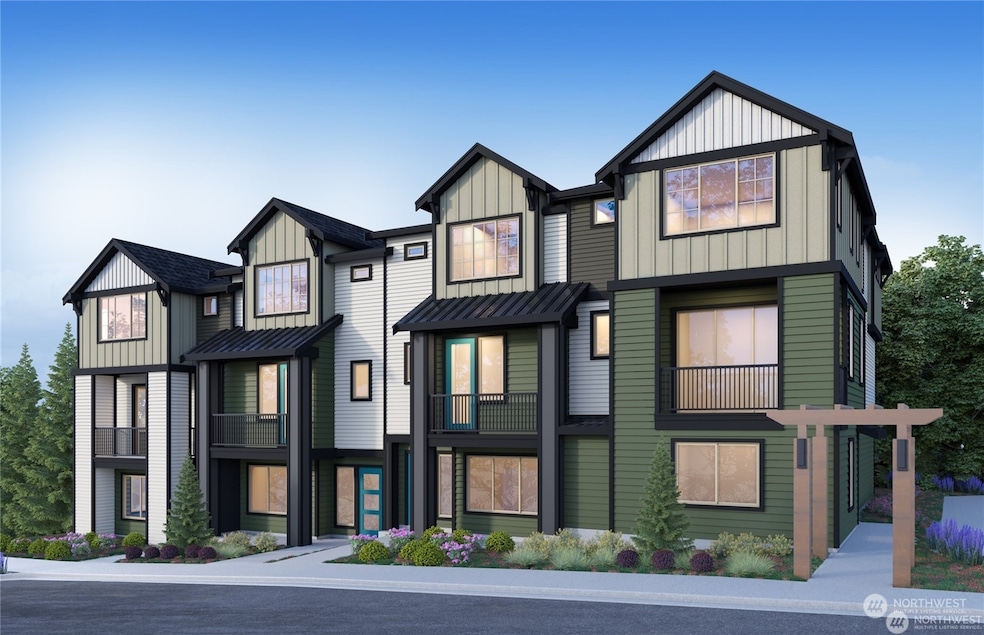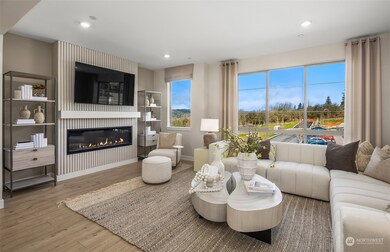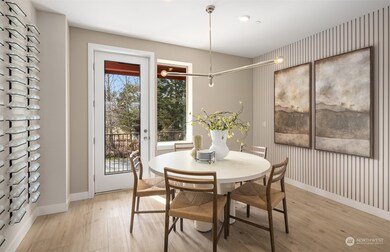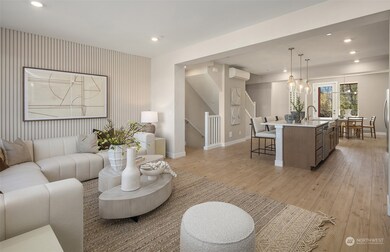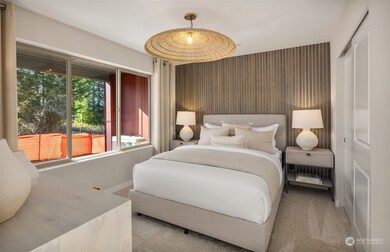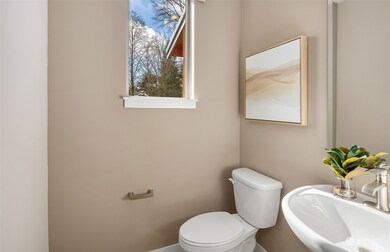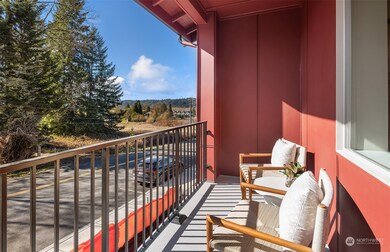Listed by Pulte Homes of Washington Inc
OPEN TUE 10:30AM - 5:30PM
NEW CONSTRUCTION
14342 1st Ave NE Unit 52-C Duvall, WA 98019
Estimated payment $5,776/month
Total Views
10,207
3
Beds
3.5
Baths
2,587
Sq Ft
$342
Price per Sq Ft
Highlights
- Under Construction
- Vaulted Ceiling
- 2 Car Attached Garage
- Cherry Valley Elementary School Rated A-
- Modern Architecture
- Walk-In Closet
About This Home
Open 10–5! Discover refined living at 65 Degrees—an elegant 3 Bed, 3.5 Bath, 3-story townhome with striking architecture, luxury finishes & full builder warranties. Ideally located just 1⁄2 mile from Main St. & top-rated Riverview SD. Enjoy walkable access to fine dining, boutique shops & scenic trails. Entry-level guest suite, open-concept main floor, owners retreat with luxe bathroom & walk-in closet. 2-car garage. Fridge/W&D included. Broker must register on 1st visit via Guest Card.
Source: Northwest Multiple Listing Service (NWMLS)
MLS#: 2327378
Open House Schedule
-
Tuesday, November 25, 202510:30 am to 5:30 pm11/25/2025 10:30:00 AM +00:0011/25/2025 5:30:00 PM +00:00Add to Calendar
-
Wednesday, November 26, 202510:30 am to 5:00 pm11/26/2025 10:30:00 AM +00:0011/26/2025 5:00:00 PM +00:00Add to Calendar
Home Details
Home Type
- Single Family
Est. Annual Taxes
- $9,735
Year Built
- Built in 2025 | Under Construction
Lot Details
- 1,866 Sq Ft Lot
- South Facing Home
- 780100-0520
HOA Fees
- $290 Monthly HOA Fees
Parking
- 2 Car Attached Garage
Home Design
- Modern Architecture
- Poured Concrete
- Composition Roof
- Cement Board or Planked
Interior Spaces
- 2,587 Sq Ft Home
- Multi-Level Property
- Vaulted Ceiling
- Electric Fireplace
- Dining Room
Kitchen
- Stove
- Microwave
- Dishwasher
- Disposal
Flooring
- Carpet
- Vinyl Plank
Bedrooms and Bathrooms
- Walk-In Closet
Schools
- Cherry Vly Elementary School
- Tolt Mid Middle School
- Cedarcrest High School
Utilities
- Ductless Heating Or Cooling System
- Heat Pump System
- Smart Home Wiring
Listing and Financial Details
- Down Payment Assistance Available
- Visit Down Payment Resource Website
- Tax Lot 52
- Assessor Parcel Number 1000000000
Community Details
Overview
- Association fees include common area maintenance, lawn service, road maintenance, snow removal
- Duvall Subdivision
Recreation
- Community Playground
- Park
Map
Create a Home Valuation Report for This Property
The Home Valuation Report is an in-depth analysis detailing your home's value as well as a comparison with similar homes in the area
Home Values in the Area
Average Home Value in this Area
Tax History
| Year | Tax Paid | Tax Assessment Tax Assessment Total Assessment is a certain percentage of the fair market value that is determined by local assessors to be the total taxable value of land and additions on the property. | Land | Improvement |
|---|---|---|---|---|
| 2024 | $1,520 | $172,000 | $172,000 | -- |
| 2023 | $1,475 | $157,000 | $157,000 | -- |
| 2022 | -- | -- | -- | -- |
Source: Public Records
Property History
| Date | Event | Price | List to Sale | Price per Sq Ft |
|---|---|---|---|---|
| 01/29/2025 01/29/25 | For Sale | $885,280 | -- | $342 / Sq Ft |
Source: Northwest Multiple Listing Service (NWMLS)
Source: Northwest Multiple Listing Service (NWMLS)
MLS Number: 2327378
APN: 780100-0520
Nearby Homes
- 26584 NE 143rd St Unit 2-B
- 26582 NE 143rd St Unit 1
- 26548 NE 143rd Cir Unit E
- 26540 NE 143rd Cir Unit 33-C
- 26566 NE 143rd St Unit 36-A
- 26592 NE 143rd St Unit 6-F
- 26531 NE 143rd Place Unit 13
- 26568 NE 143rd St Unit 37-B
- 14338 1st Ave NE Unit 50-A
- 26632 NE 143rd Place
- 14340 1st Ave NE Unit 51-B
- 14344 1st Ave NE Unit 53
- 26532 NE 143rd Cir Unit A
- 26648 NE 143rd Place
- 14346 1st Ave NE Unit 54-E
- 26652 NE 143rd Place
- 14348 1st Ave NE Unit 55
- 26656 NE 143rd Place
- 26660 NE 143rd Place
- 26664 NE 143rd Place
- 10842 243rd Ave NE
- 11099 Eastridge Dr NE
- 22433 NE Marketplace Dr
- 10185 224th Ave NE
- 9032 228th Way NE
- 17805 NE 139th St
- 13315 Lost Lake Rd
- 11305 183rd Place NE
- 18270 NE 97th Way Unit 104
- 18100 NE 95th St
- 20411 W King Lake Rd Unit B
- 17771 NE 90th St
- 19137 NE 65th Way
- 17254 NE 113th St
- 17325 NE 85th Place
- 17634 NE Union Hill Rd
- 6205 188th Ln NE
- 23346 NE 29th Place
- 6110 186th Place NE
- 18666 Redmond Way
