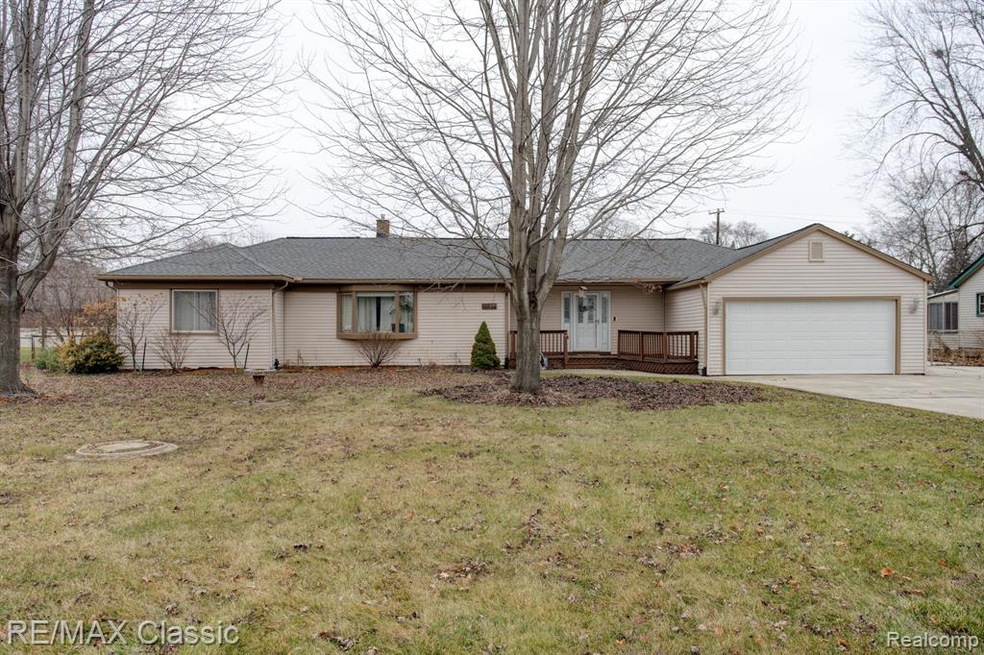
$199,900
- 3 Beds
- 1 Bath
- 1,200 Sq Ft
- 14378 Flanders St
- Southgate, MI
Charming 3-bedroom, 1-bath ranch in the heart of Southgate! This 1,200 sq ft home sits on a rare and spacious 0.75-acre lot, offering plenty of room to relax and entertain. Enjoy summer evenings on the large deck overlooking the backyard, perfect for gatherings or quiet nights. The property also features a detached garage for additional storage or workshop space. Inside, you’ll find a functional
Jacob Levicki eXp Realty LLC in Monroe
