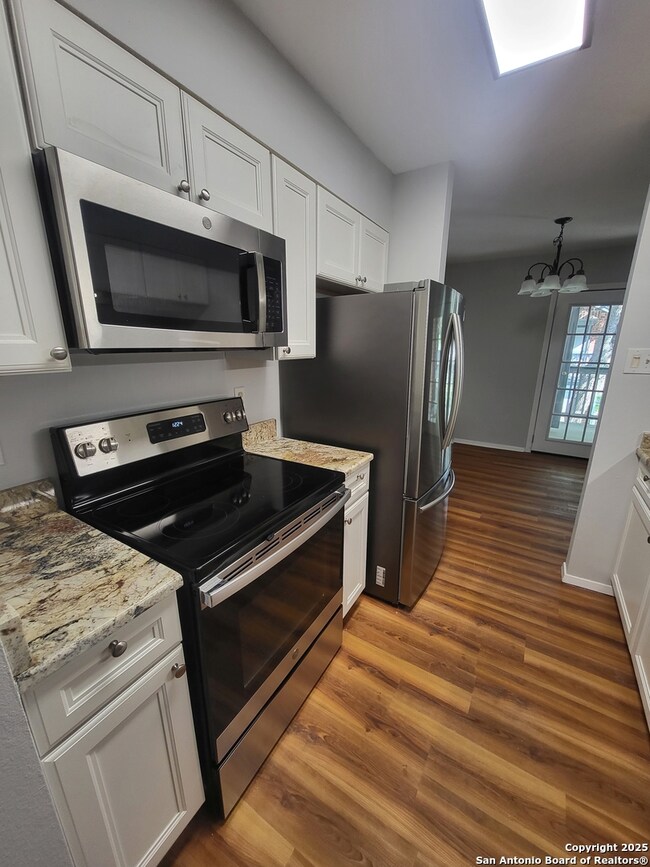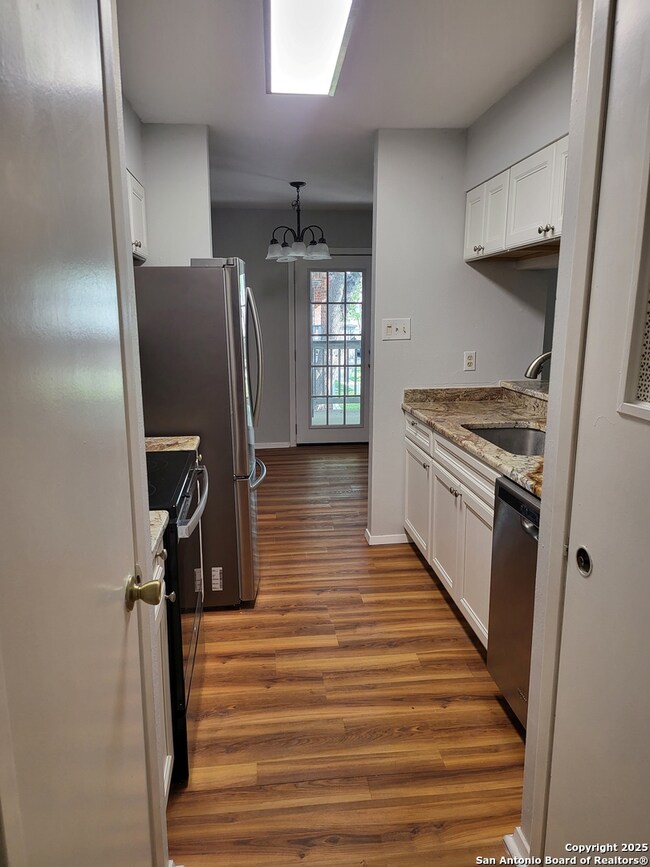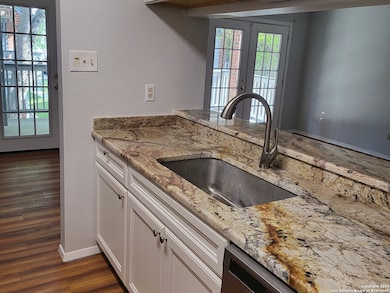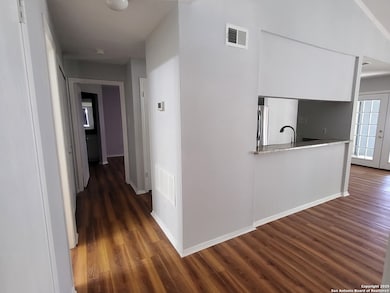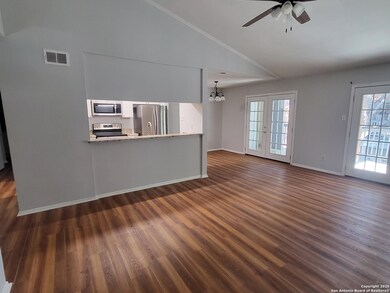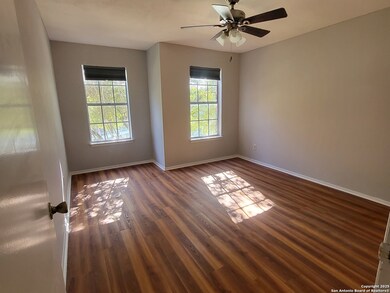14343 Judson Rd Unit 206 San Antonio, TX 78233
Woodstone Neighborhood
2
Beds
4
Baths
1,079
Sq Ft
1988
Built
Highlights
- Mature Trees
- Detached Garage
- Laundry Room
- Deck
- Eat-In Kitchen
- Central Heating and Cooling System
About This Home
Are you looking for a well-maintained condominium in a quiet, established gated community? This is the one! Located right in front of the pool, playground, clubhouse, and surrounded by beautiful trees the kitchen includes refrigerator, Close to schools, convenience stores, and mayor of hwy, great location, and ready to move in. Don't miss out-schedule your appointment today!
Home Details
Home Type
- Single Family
Est. Annual Taxes
- $3,737
Year Built
- Built in 1988
Parking
- Detached Garage
Home Design
- Brick Exterior Construction
- Slab Foundation
- Composition Roof
Interior Spaces
- 1,079 Sq Ft Home
- 2-Story Property
- Ceiling Fan
- Window Treatments
- Living Room with Fireplace
Kitchen
- Eat-In Kitchen
- Stove
- Microwave
- Dishwasher
Bedrooms and Bathrooms
- 2 Bedrooms
- 2 Full Bathrooms
Laundry
- Laundry Room
- Laundry on main level
- Washer Hookup
Schools
- Woodstone Elementary School
- Wood Middle School
- Madison High School
Utilities
- Central Heating and Cooling System
- Electric Water Heater
Additional Features
- Deck
- Mature Trees
Community Details
- The Highlands Subdivision
Listing and Financial Details
- Rent includes wt_sw, fees, grbpu, amnts
Map
Source: San Antonio Board of REALTORS®
MLS Number: 1886067
APN: 16291-102-0206
Nearby Homes
- 14343 Judson Rd Unit 207
- 14343 Judson Rd Unit 807
- 14343 Judson Rd Unit 202
- 14343 Judson Rd Unit 101
- 14343 Judson Rd Unit 1106
- 6310 Worchester Knolls
- 6306 Worchester Wood
- 6319 & 6321 Worchester Knoll
- 14239 Rosy Finch
- 13934 Mission Valley
- 14436 Woods Hole Dr
- 14406 Allwood St
- 13815 Cane Dr
- 14515 Clovelly Wood
- 14307 Yellow Warbler
- 14414 Ledgewood St
- 14519 Ridge Meadow Dr
- 13914 Villa Camino
- 5410 Champions Hill Dr
- 14334 Dusky Thrush
- 14343 Judson Rd Unit 806
- 14343 Judson Rd Unit 1003
- 14343 Judson Rd
- 6306 Worchester Knoll
- 14417 Waddesdon Bluff
- 6311 Worchester Knoll
- 14419 Waddesdon Bluff
- 14513 Woods Hole Dr
- 14235 Rosy Finch
- 14439 Woods Hole Dr
- 14502 Woods Hole Dr
- 14420 Woods Hole Dr
- 14234 Bobolink Cove
- 14446 Woods Hole Dr
- 14434 Bluewood St
- 6313 Waddesdon Wood
- 6313 Green Top Dr
- 13822 Villa Camino
- 14524 Waddesdon Bluff
- 5515 Champions Hill Dr

