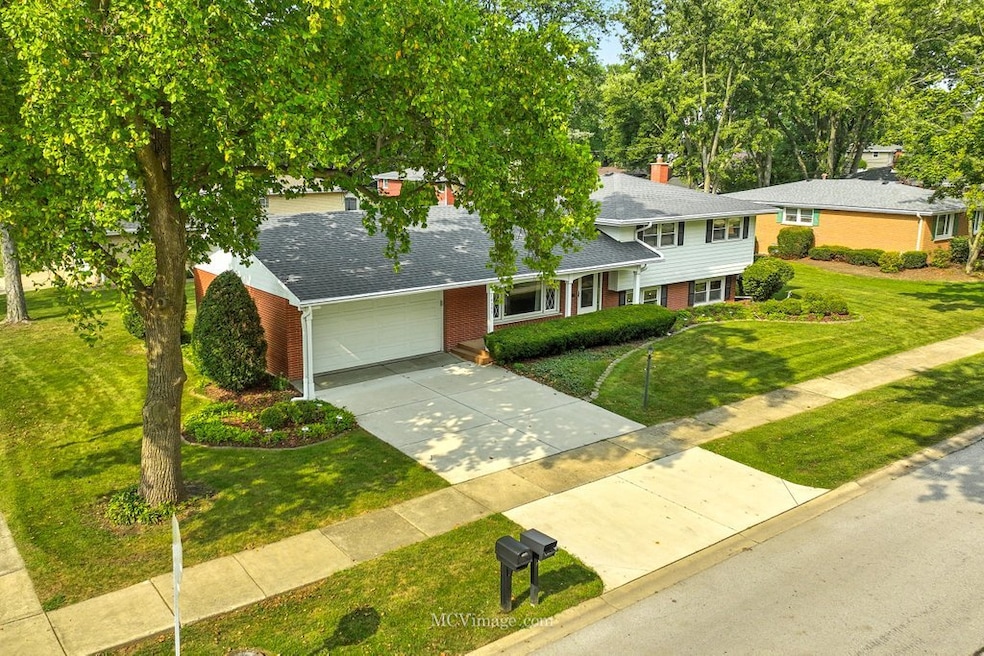
14345 S 87th Ave Orland Park, IL 60462
Silver Lake North NeighborhoodEstimated payment $2,697/month
Highlights
- Very Popular Property
- Raised Ranch Architecture
- Enclosed Patio or Porch
- Prairie Elementary School Rated A
- Formal Dining Room
- Living Room
About This Home
Fall in love with the warmth and character of this charming 3-bedroom, 2-bath raised ranch, this gem is nestled in one of Orland Park's most sought-after neighborhoods. Set on a beautifully landscaped, oversized lot, this home offers the perfect blend of comfort, space, and opportunity. Step inside and imagine the memories waiting to be made-cozy movie nights, great dinners and sun-filled mornings. Enjoy the great backyard views in the large sunroom The finished partial basement adds extra living space, office, or relaxation retreat. Outside, enjoy the benefits of a newer concrete driveway and walkways, a spacious 2-car garage, cozy front porch and peace of mind with a whole-house generator. Whether you're looking to personalize every corner or simply add your finishing touches, this home is full of potential and ready for your vision. A little TLC will go a long way in making this house the home of your dreams. Come see it today-and let your imagination take root.
Listing Agent
Coldwell Banker Real Estate Group License #475167834 Listed on: 08/15/2025

Open House Schedule
-
Saturday, August 23, 202511:00 am to 1:00 pm8/23/2025 11:00:00 AM +00:008/23/2025 1:00:00 PM +00:00Add to Calendar
Home Details
Home Type
- Single Family
Est. Annual Taxes
- $6,515
Year Built
- Built in 1961
Parking
- 2.5 Car Garage
Home Design
- Raised Ranch Architecture
- Brick Exterior Construction
Interior Spaces
- 1,572 Sq Ft Home
- Family Room
- Living Room
- Formal Dining Room
- Laundry Room
Bedrooms and Bathrooms
- 3 Bedrooms
- 3 Potential Bedrooms
- 2 Full Bathrooms
Basement
- Partial Basement
- Finished Basement Bathroom
Utilities
- Central Air
- Baseboard Heating
- Heating System Uses Steam
Additional Features
- Enclosed Patio or Porch
- Lot Dimensions are 81 x 126 x 83 x 126
Map
Home Values in the Area
Average Home Value in this Area
Tax History
| Year | Tax Paid | Tax Assessment Tax Assessment Total Assessment is a certain percentage of the fair market value that is determined by local assessors to be the total taxable value of land and additions on the property. | Land | Improvement |
|---|---|---|---|---|
| 2024 | $6,515 | $32,000 | $7,969 | $24,031 |
| 2023 | $5,283 | $32,000 | $7,969 | $24,031 |
| 2022 | $5,283 | $23,793 | $6,906 | $16,887 |
| 2021 | $5,149 | $23,792 | $6,906 | $16,886 |
| 2020 | $5,070 | $23,792 | $6,906 | $16,886 |
| 2019 | $4,670 | $23,185 | $6,375 | $16,810 |
| 2018 | $4,539 | $23,185 | $6,375 | $16,810 |
| 2017 | $4,464 | $23,185 | $6,375 | $16,810 |
| 2016 | $4,192 | $19,303 | $5,843 | $13,460 |
| 2015 | $4,092 | $19,303 | $5,843 | $13,460 |
| 2014 | $4,057 | $19,303 | $5,843 | $13,460 |
| 2013 | $4,668 | $22,721 | $5,843 | $16,878 |
Property History
| Date | Event | Price | Change | Sq Ft Price |
|---|---|---|---|---|
| 08/18/2025 08/18/25 | For Sale | $395,377 | -- | $252 / Sq Ft |
Purchase History
| Date | Type | Sale Price | Title Company |
|---|---|---|---|
| Interfamily Deed Transfer | -- | None Available |
Similar Homes in Orland Park, IL
Source: Midwest Real Estate Data (MRED)
MLS Number: 12442008
APN: 27-11-102-003-0000
- 8700 Berkley Ct
- 14508 Maycliff Dr
- 8810 Clearview Dr Unit 8810
- 8818 Lori Ln
- 14301 Wooded Path Ln
- 14111 Tod William Dr
- 14040 Boxwood Ln
- 8340 W 145th Place
- 8257 Chertsey Ct
- 8349 Cristina Ave
- 8941 Timothy Ct
- 9058 Caddy Ct
- 14204 Brighton Ct Unit 14204
- 14340 Mason Ln
- 14125 Trenton Ave
- 14602 Beech St
- 8147 Dorstep Ln
- 9055 Fairway Dr
- 14440 Brentwood St
- 14540 Birch St
- 9102 Franklin Ct Unit 204
- 9510 W 140th St
- 9750 Crescent Park Cir
- 9221 Wheeler Dr
- 9931 W 143rd Place
- 15119 Catalina Dr
- 14813 Holly Ct
- 14908 Hopkins Ct
- 7449 Sycamore Ct Unit 3NE
- 14949 Highland Ave
- 15137 Hiawatha Trail
- 8116 160th St Unit 8116
- 7526 Cashew Dr
- 9180 162nd St
- 8536 162nd Place
- 9226 162nd St
- 16203 Fox Ct
- 7250 W 157th St Unit 307
- 15919 Centerway Walk
- 16400 Sherwood Dr






