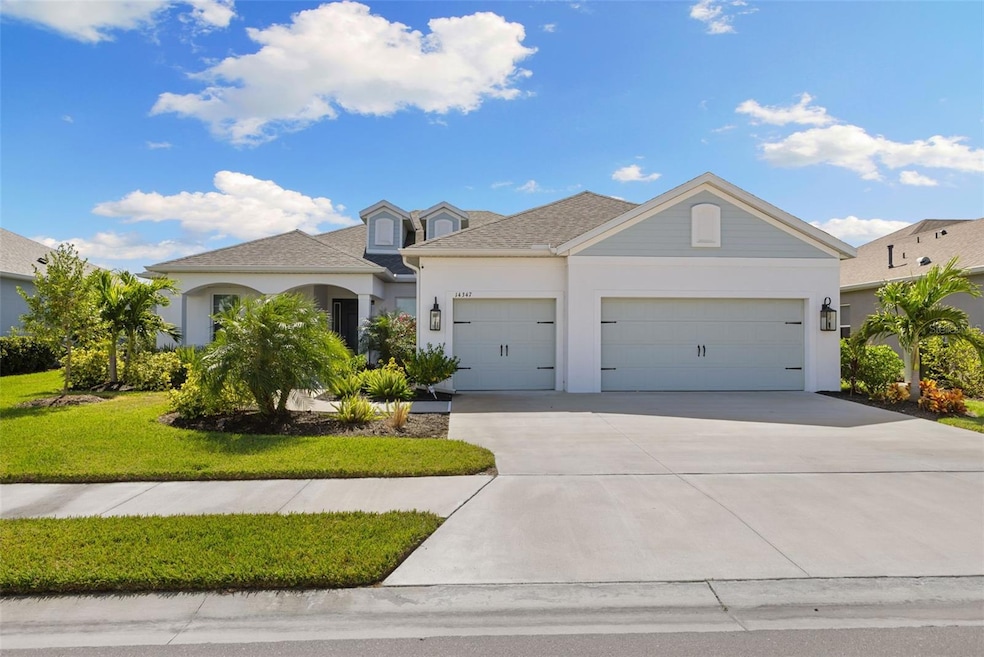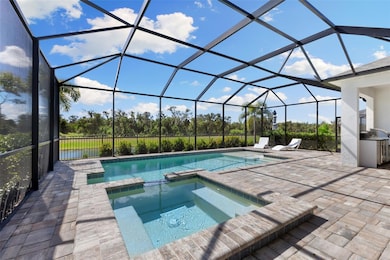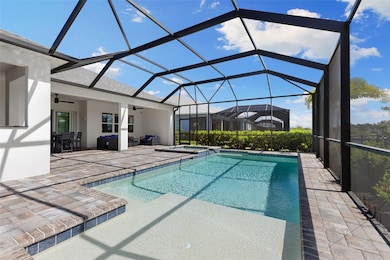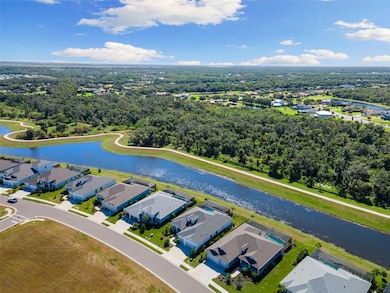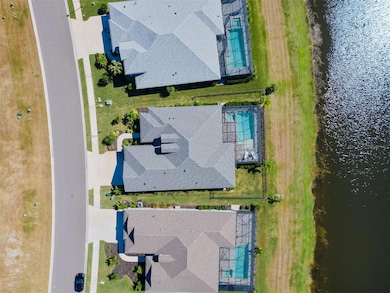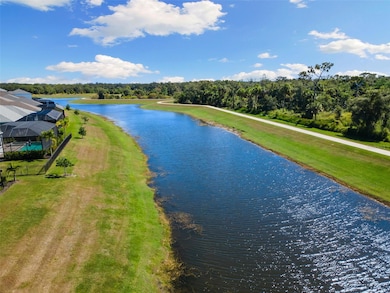14347 Skipping Stone Loop Parrish, FL 34219
Estimated payment $5,683/month
Highlights
- Water Views
- Fitness Center
- Gated Community
- Annie Lucy Williams Elementary School Rated A-
- In Ground Spa
- Whole House Reverse Osmosis System
About This Home
Step into luxury and live the resort lifestyle every day in this like-new, beautifully upgraded Captiva model—the only one in Canoe Creek featuring a private pool and spa!
Designed for flexibility and comfort, this thoughtfully laid-out home offers 3 spacious bedrooms, including a guest suite, 3 full bathrooms, a den AND a club room—perfect for a home office, media room, or hobby space.
The gourmet kitchen boasts built-in appliances, a sleek range hood, and upgraded cabinetry. The open-concept great room features 90-degree corner pocket sliding doors that blends indoor and outdoor living for unforgettable gatherings and panoramic, SOUTH FACING views of the pond and preserve beyond.
Outside, your personal oasis awaits: a custom POOL and SPA, extended covered patio area, and a built-in OUTDOOR KITCHEN ideal for entertaining or relaxing in privacy.
Inside, you’ll love the wood-look porcelain tile throughout (no carpet!), crown molding, 8-foot doors, and custom closet built-ins. Additional upgrades include a whole-home water filtration system, full aluminum fencing, custom blinds and a spacious 3-car garage offering plenty of storage.
Located mere steps from a winding community walking path in the highly sought-after Canoe Creek community, this home not only surpasses builder specs—it delivers exceptional value. Residents enjoy NO CDD fees and resort-style amenities: a community pool, pickleball courts, dog park, fitness center, and an on-site lifestyle director hosting regular events.
With top-rated schools (and a new elementary opening soon), plus easy access to Tampa, Sarasota, and St. Pete, you’ll have everything you need right at your doorstep. Parrish is growing fast, with new restaurants, parks, shops, and hospital on the way—making now the perfect time to call it home.
Experience luxury, serenity, and community—right here in Canoe Creek!
Listing Agent
SABAL REAL ESTATE Brokerage Phone: 941-870-0106 License #3419951 Listed on: 10/22/2025
Home Details
Home Type
- Single Family
Est. Annual Taxes
- $9,345
Year Built
- Built in 2023
Lot Details
- 10,283 Sq Ft Lot
- North Facing Home
- Fenced
- Irrigation Equipment
- Property is zoned PD-R
HOA Fees
- $239 Monthly HOA Fees
Parking
- 3 Car Attached Garage
- Electric Vehicle Home Charger
Home Design
- Slab Foundation
- Shingle Roof
- Block Exterior
- HardiePlank Type
- Stucco
Interior Spaces
- 2,708 Sq Ft Home
- Crown Molding
- Tray Ceiling
- Living Room
- Dining Room
- Den
- Bonus Room
- Tile Flooring
- Water Views
- Hurricane or Storm Shutters
Kitchen
- Built-In Oven
- Cooktop with Range Hood
- Microwave
- Dishwasher
- Stone Countertops
- Disposal
- Whole House Reverse Osmosis System
Bedrooms and Bathrooms
- 3 Bedrooms
- 3 Full Bathrooms
Laundry
- Laundry Room
- Dryer
- Washer
Pool
- In Ground Spa
- Gunite Pool
Outdoor Features
- Outdoor Kitchen
Schools
- Annie Lucy Williams Elementary School
- Buffalo Creek Middle School
- Parrish Community High School
Utilities
- Central Air
- Heating System Uses Natural Gas
- Underground Utilities
- Natural Gas Connected
- Cable TV Available
Listing and Financial Details
- Visit Down Payment Resource Website
- Tax Lot 582
- Assessor Parcel Number 497332309
Community Details
Overview
- Kayla Delgado Association
- Built by Neal Communities
- Canoe Creek Ph III Subdivision, Captiva Floorplan
- Canoe Creek Community
Recreation
- Pickleball Courts
- Fitness Center
- Community Pool
- Trails
Additional Features
- Clubhouse
- Gated Community
Map
Home Values in the Area
Average Home Value in this Area
Tax History
| Year | Tax Paid | Tax Assessment Tax Assessment Total Assessment is a certain percentage of the fair market value that is determined by local assessors to be the total taxable value of land and additions on the property. | Land | Improvement |
|---|---|---|---|---|
| 2025 | $1,819 | $678,836 | $149,600 | $529,236 |
| 2024 | $1,819 | $712,107 | $149,600 | $562,507 |
| 2023 | $1,819 | $110,000 | $110,000 | $0 |
| 2022 | $205 | $13,768 | $13,768 | $0 |
| 2021 | $204 | $13,768 | $13,768 | $0 |
Property History
| Date | Event | Price | List to Sale | Price per Sq Ft | Prior Sale |
|---|---|---|---|---|---|
| 10/31/2025 10/31/25 | Pending | -- | -- | -- | |
| 10/22/2025 10/22/25 | For Sale | $885,000 | -2.2% | $327 / Sq Ft | |
| 08/18/2023 08/18/23 | Sold | $905,171 | 0.0% | $335 / Sq Ft | View Prior Sale |
| 08/18/2023 08/18/23 | For Sale | $905,171 | -- | $335 / Sq Ft | |
| 07/18/2023 07/18/23 | Pending | -- | -- | -- |
Purchase History
| Date | Type | Sale Price | Title Company |
|---|---|---|---|
| Special Warranty Deed | $905,171 | None Listed On Document |
Mortgage History
| Date | Status | Loan Amount | Loan Type |
|---|---|---|---|
| Open | $110,000 | New Conventional |
Source: Stellar MLS
MLS Number: A4669143
APN: 4973-3230-9
- 14526 Paddlers Crossing
- 4510 Big Woods Way
- 4319 Big Woods Way
- 14147 Campfire Ct
- 14527 Paddlers Crossing
- 14294 Skipping Stone Loop
- 14312 Skipping Stone Loop
- 4317 Water Landing Way
- 4308 Fly Rod Terrace
- 14466 Skipping Stone Loop
- 4304 Fly Rod Terrace
- 4423 Fly Rod Terrace
- 4720 Willow Bend Ave
- 13939 Old Creek Ct
- 4842 Willow Bend Ave
- 14388 Skipping Stone Loop
- 13930 Old Creek Ct
- 4739 Willow Bend Ave
- 13926 Old Creek Ct
- 14359 Hammock Oak St
