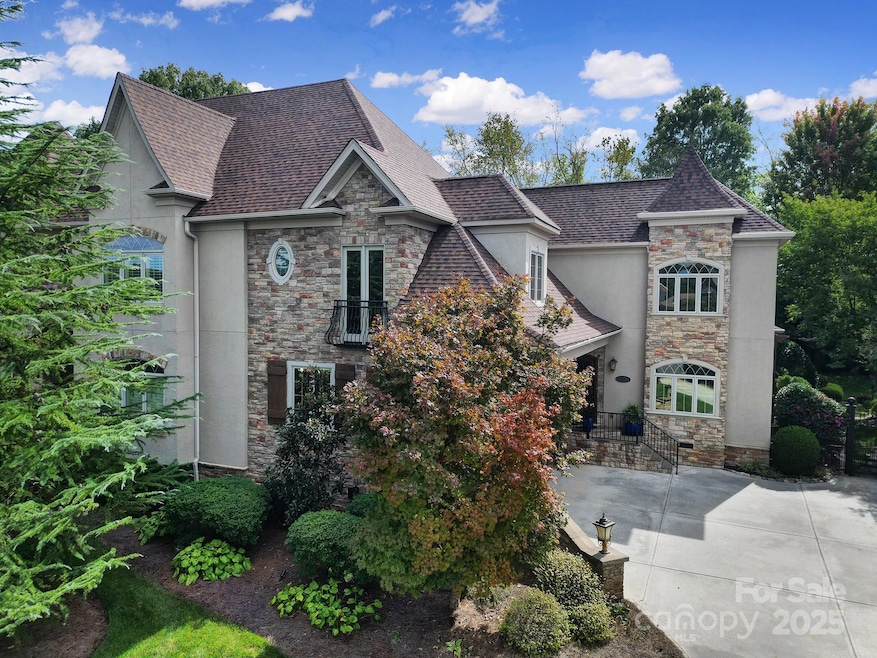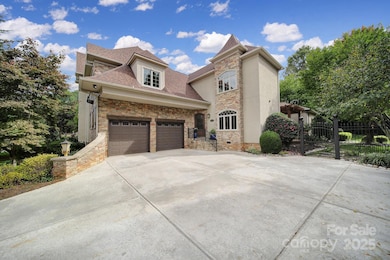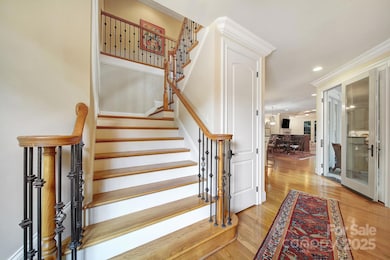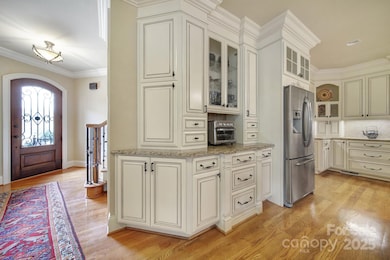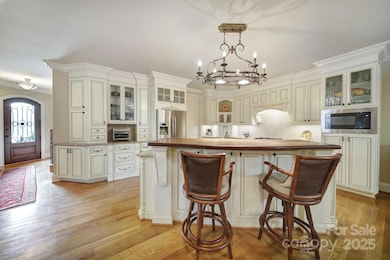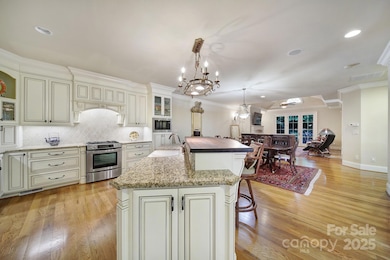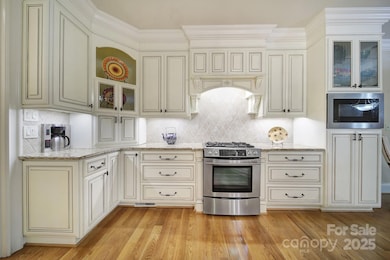14348 Brooks Knoll Ln Mint Hill, NC 28227
Estimated payment $4,933/month
Highlights
- Open Floorplan
- Deck
- Wood Flooring
- French Provincial Architecture
- Wooded Lot
- Lawn
About This Home
French Provincial Elegance with Luxurious Upgrades!
This stunning French Provincial–style home offers timeless charm and modern sophistication. Nestled on a beautifully landscaped lot enclosed by brick walls and iron fencing, the property boasts a pergola-covered Trex deck, stone patio with fountain, landscape lighting, and an integrated sound system—ideal for entertaining in a park-like setting. Inside, the dream kitchen features lighted 42" custom cabinetry, a large granite island, Jenn-Air range, and abundant storage. The open dining and living areas shine with a custom bar and wine refrigerator, hardwood floors, and a gas fireplace with a classic faux-marble hearth and mantel. The den is a book lover’s retreat with custom cabinetry, plantation shutters, and tranquil garden views, while the sunroom with EZ-Breeze enclosures brings the outdoors in year-round.The main-level primary suite includes a spa-inspired bath with dual vanities, Travertine counters and flooring, ceramic soaking tub, and a spacious walk-in closet with custom storage. Upstairs offers two additional bedrooms plus a versatile bonus/third bedroom, full bath, and large walk-in closet. An oversized garage completes the home with built-in cabinetry, whole-house water filter, central vacuum, irrigation controls, and durable epoxy flooring. This home blends elegance, comfort, and thoughtful details throughout—ready to welcome its next owner! This home is truly a one of a kind beauty!
Listing Agent
Assist2sell Buyers & Sellers 1st Choice LLC Brokerage Email: lisa@assist2sell.com License #106828 Listed on: 10/10/2025
Townhouse Details
Home Type
- Townhome
Year Built
- Built in 2008
Lot Details
- Cul-De-Sac
- Privacy Fence
- Back Yard Fenced
- Irrigation
- Wooded Lot
- Lawn
HOA Fees
- $328 Monthly HOA Fees
Parking
- 2 Car Attached Garage
- Garage Door Opener
- Driveway
Home Design
- French Provincial Architecture
- Entry on the 1st floor
- Architectural Shingle Roof
- Stone Siding
- Stucco
Interior Spaces
- 2-Story Property
- Open Floorplan
- Central Vacuum
- Sound System
- Wired For Data
- Built-In Features
- Ceiling Fan
- Gas Log Fireplace
- Window Treatments
- Window Screens
- French Doors
- Insulated Doors
- Entrance Foyer
- Great Room with Fireplace
- Crawl Space
- Home Security System
Kitchen
- Breakfast Bar
- Convection Oven
- Indoor Grill
- Gas Cooktop
- Microwave
- Dishwasher
- Wine Refrigerator
- Kitchen Island
- Disposal
Flooring
- Wood
- Carpet
- Tile
Bedrooms and Bathrooms
- Split Bedroom Floorplan
- Walk-In Closet
- Garden Bath
Laundry
- Laundry Room
- Washer and Dryer
Attic
- Walk-In Attic
- Pull Down Stairs to Attic
Eco-Friendly Details
- Rain Water Catchment
Outdoor Features
- Deck
- Patio
Schools
- Bain Elementary School
- Mint Hill Middle School
- Independence High School
Utilities
- Forced Air Heating and Cooling System
- Air Filtration System
- Heat Pump System
- Heating System Uses Natural Gas
- Tankless Water Heater
Listing and Financial Details
- Assessor Parcel Number 195-102-60
Community Details
Overview
- Villas Of Brooks Knoll Homeowners Association, Phone Number (704) 236-4365
- The Villas Of Brooks Knoll Subdivision
- Mandatory home owners association
Security
- Card or Code Access
- Carbon Monoxide Detectors
Map
Home Values in the Area
Average Home Value in this Area
Tax History
| Year | Tax Paid | Tax Assessment Tax Assessment Total Assessment is a certain percentage of the fair market value that is determined by local assessors to be the total taxable value of land and additions on the property. | Land | Improvement |
|---|---|---|---|---|
| 2025 | $4,409 | $615,600 | $165,000 | $450,600 |
| 2024 | $4,409 | $615,600 | $165,000 | $450,600 |
| 2023 | $4,342 | $615,600 | $165,000 | $450,600 |
| 2022 | $4,428 | $507,800 | $130,000 | $377,800 |
| 2021 | $4,428 | $507,800 | $130,000 | $377,800 |
| 2020 | $4,428 | $507,800 | $130,000 | $377,800 |
| 2019 | $4,461 | $507,800 | $130,000 | $377,800 |
| 2018 | $4,221 | $370,600 | $60,000 | $310,600 |
| 2017 | $4,048 | $370,600 | $60,000 | $310,600 |
| 2016 | $4,044 | $370,600 | $60,000 | $310,600 |
| 2015 | $4,041 | $370,600 | $60,000 | $310,600 |
| 2014 | $4,039 | $520,900 | $80,000 | $440,900 |
Property History
| Date | Event | Price | List to Sale | Price per Sq Ft |
|---|---|---|---|---|
| 01/20/2026 01/20/26 | Pending | -- | -- | -- |
| 10/10/2025 10/10/25 | For Sale | $825,000 | -- | $244 / Sq Ft |
Purchase History
| Date | Type | Sale Price | Title Company |
|---|---|---|---|
| Warranty Deed | $502,000 | Investors Title | |
| Warranty Deed | $520,000 | None Available | |
| Warranty Deed | $100,000 | None Available |
Mortgage History
| Date | Status | Loan Amount | Loan Type |
|---|---|---|---|
| Previous Owner | $416,000 | Purchase Money Mortgage | |
| Previous Owner | $800,000 | Construction | |
| Previous Owner | $100,000 | Seller Take Back |
Source: Canopy MLS (Canopy Realtor® Association)
MLS Number: 4299912
APN: 195-102-60
- 10019 Elibren Ln
- 14818 Hooks Rd
- 14409 Springwater Dr
- 13909 Idlewild Rd
- 14010 Mareshead Ln
- 5104 Shannamara Dr
- 884 Clonmel Dr
- 5006 Shannamara Dr
- 4950 Shannamara Dr
- 3000 Windrow Ln
- 13530 Four Oaks Ln
- 5221 Blackjack Ln
- 1419 Vickery Dr
- 13418 Castleford Dr
- 12510 Idlewild Rd
- 12514 Idlewild Rd
- 7362 Purple Martin Way
- 7407 Purple Martin Way
- 7400 Purple Martin Way
- 5401 Stevens Mill Rd
Ask me questions while you tour the home.
