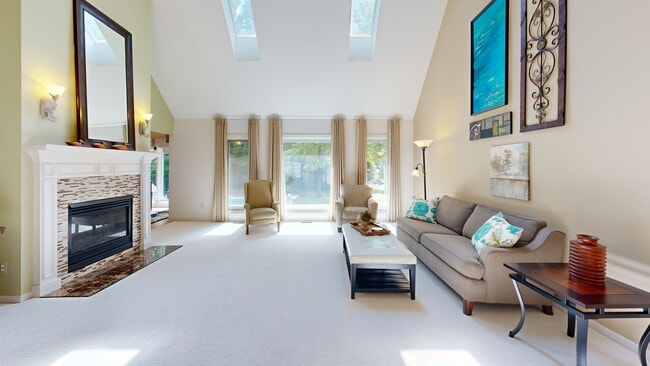Discover refined luxury and timeless design. Tucked away on a quiet cul-de-sac in the sought-after Royal Forest subdivision, this stunning 6,000 sq ft custom-built home offers a perfect blend of luxury, comfort, privacy, and versatility with breathtaking views of a tranquil pond. Crafted in 1999 and impeccably maintained by its original owner, this residence features 5 spacious bedrooms, 4.5 baths, and a beautifully finished walkout basement, providing ample space for both relaxation and entertainment. The main-floor primary suite is a true retreat, with panoramic pond views through a wall of windows, a soaring pan ceiling, and a spa-like ensuite bath. The open-concept living spaces are bathed in natural light, with vaulted ceilings, skylights, and expansive windows framing the serene outdoor surroundings. The great room, with its cozy gas fireplace, flows seamlessly into the formal dining room and a library adorned with cathedral ceilings, built-in shelving, and bay windows. At the heart of the home, the gourmet kitchen is a chef’s dream, featuring granite countertops, double ovens, an oversized island, and a breakfast nook surrounded by windows, offering the perfect spot to enjoy morning coffee with views of the lush backyard. The home’s thoughtful layout also includes a convenient first-floor laundry and ample storage throughout. The finished walkout offers an additional 2,200 sq ft of flexible living space, ideal for a home theater, gym, office, or playroom. With a second kitchen, a fireplace, a bedroom, and a full bath, this lower level is perfect for multigenerational living or hosting guests in style. The space opens to a beautifully landscaped brick paver patio, complete with a power awning and wired for a hot tub—ideal for year-round relaxation. Outside, the tranquil backyard is your personal oasis, featuring an 18 x 36 ft in-ground pool, a deck with pond views, and a brick paver patio perfect for entertaining. Award winning schools!






