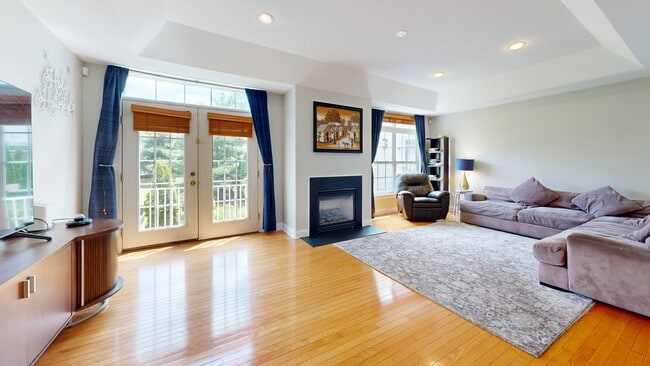
$750,000 Under Contract
- 4 Beds
- 2.5 Baths
- 2,430 Sq Ft
- 82 Hilltop Blvd
- East Brunswick, NJ
Welcome to a Truly Exceptional Home in East Brunswick! This spacious 4-bedroom, 2.5-bath residence offers a perfect balance of comfort and style. Step inside to discover a thoughtfully designed layout that supports today's modern lifestyle. The heart of the home features a generous Eat-in-kitchen, seamlessly connected to a bright and inviting living area, ideal for both everyday living and
Beverly Lyons BEVERLY LYONS REAL ESTATE AGEN





