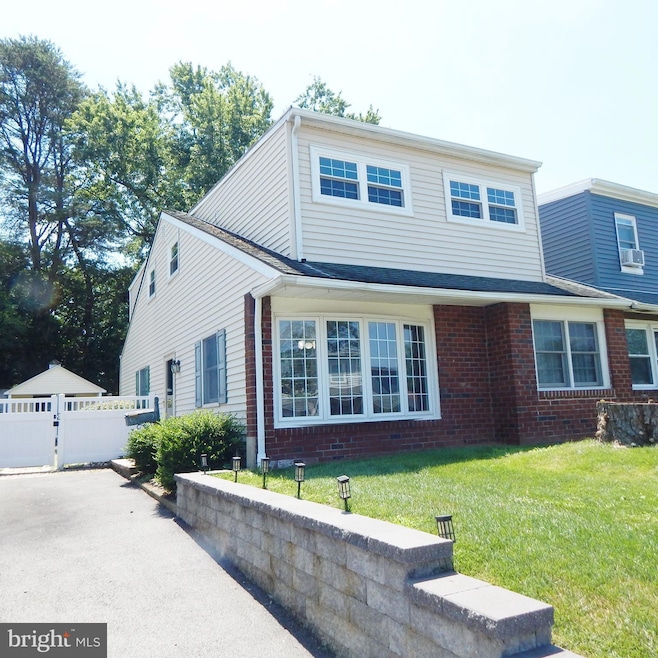
1435 Edgewood Ave Abington, PA 19001
Abington NeighborhoodHighlights
- Traditional Architecture
- No HOA
- Forced Air Heating and Cooling System
- Overlook Elementary School Rated A-
- Shed
About This Home
As of August 2025Twin on a great street!! Loved by the same owners for over 40 years, don't miss your chance to make this one your own. Affordable home with fenced in yard, great shed, and wonderful neighborhood! 3 Bedrooms, 1.5 baths, eat-in-kitchen, dining room, slider to fenced in back yard, second floor laundry, 2 closets in the large master bedroom. The rooms are large. First floor powder room could be turned back into a laundry area or full bath. Close to parks, shops, schools and transportation. Easy commute to anywhere. This home is yearning for its new owner. Make that owner you!! Blue Ribbon Abington Schools!
Last Agent to Sell the Property
Long & Foster Real Estate, Inc. License #RS279579 Listed on: 07/18/2025

Townhouse Details
Home Type
- Townhome
Est. Annual Taxes
- $4,722
Year Built
- Built in 1960
Lot Details
- 4,026 Sq Ft Lot
- Lot Dimensions are 37.00 x 0.00
Home Design
- Semi-Detached or Twin Home
- Traditional Architecture
- Flat Roof Shape
- Brick Exterior Construction
- Shingle Roof
- Vinyl Siding
Interior Spaces
- 1,692 Sq Ft Home
- Property has 2 Levels
- Crawl Space
Bedrooms and Bathrooms
- 3 Bedrooms
Parking
- 2 Parking Spaces
- 2 Driveway Spaces
- Shared Driveway
Outdoor Features
- Shed
Utilities
- Forced Air Heating and Cooling System
- Natural Gas Water Heater
- Municipal Trash
Community Details
- No Home Owners Association
- Roslyn Subdivision
Listing and Financial Details
- Tax Lot 052
- Assessor Parcel Number 30-00-17152-008
Ownership History
Purchase Details
Similar Homes in the area
Home Values in the Area
Average Home Value in this Area
Purchase History
| Date | Type | Sale Price | Title Company |
|---|---|---|---|
| Deed | $49,900 | -- |
Mortgage History
| Date | Status | Loan Amount | Loan Type |
|---|---|---|---|
| Open | $97,790 | Credit Line Revolving | |
| Open | $182,000 | Credit Line Revolving | |
| Closed | $100,000 | No Value Available | |
| Closed | $70,000 | No Value Available | |
| Closed | $10,000 | No Value Available |
Property History
| Date | Event | Price | Change | Sq Ft Price |
|---|---|---|---|---|
| 08/26/2025 08/26/25 | Sold | $340,000 | 0.0% | $201 / Sq Ft |
| 07/21/2025 07/21/25 | Pending | -- | -- | -- |
| 07/18/2025 07/18/25 | For Sale | $340,000 | -- | $201 / Sq Ft |
Tax History Compared to Growth
Tax History
| Year | Tax Paid | Tax Assessment Tax Assessment Total Assessment is a certain percentage of the fair market value that is determined by local assessors to be the total taxable value of land and additions on the property. | Land | Improvement |
|---|---|---|---|---|
| 2025 | $4,497 | $97,100 | $33,390 | $63,710 |
| 2024 | $4,497 | $97,100 | $33,390 | $63,710 |
| 2023 | $4,309 | $97,100 | $33,390 | $63,710 |
| 2022 | $4,171 | $97,100 | $33,390 | $63,710 |
| 2021 | $3,946 | $97,100 | $33,390 | $63,710 |
| 2020 | $3,890 | $97,100 | $33,390 | $63,710 |
| 2019 | $3,890 | $97,100 | $33,390 | $63,710 |
| 2018 | $3,890 | $97,100 | $33,390 | $63,710 |
| 2017 | $3,775 | $97,100 | $33,390 | $63,710 |
| 2016 | $3,738 | $97,100 | $33,390 | $63,710 |
| 2015 | $3,514 | $97,100 | $33,390 | $63,710 |
| 2014 | $3,514 | $97,100 | $33,390 | $63,710 |
Agents Affiliated with this Home
-
Maripatricia King

Seller's Agent in 2025
Maripatricia King
Long & Foster Real Estate, Inc.
(215) 740-9251
4 in this area
58 Total Sales
-
Lois Kolici
L
Buyer's Agent in 2025
Lois Kolici
Legal Real Estate LLC
1 in this area
9 Total Sales
Map
Source: Bright MLS
MLS Number: PAMC2147366
APN: 30-00-17152-008
- 1400 Arline Ave
- 2433 Patane Ave
- 2445 Hamilton Ave
- 2463 Brookdale Ave
- 1350 Lindbergh Ave
- 1453 Doris Rd
- 1433 Saint John Rd
- 1555 Lukens Ave
- 2591 Rosewood Ave
- 2541 Brookdale Ave
- 2551 Brookdale Ave
- 2814 Woodland Rd
- 1310 Wunderland Rd
- 2242 Clearview Ave
- 1569 Prospect Ave
- 2644 Fernwood Ave
- 1656 Fairview Ave
- 2870 Woodland Rd
- 1575 Washington Ave
- 2343 Rubicam Ave






