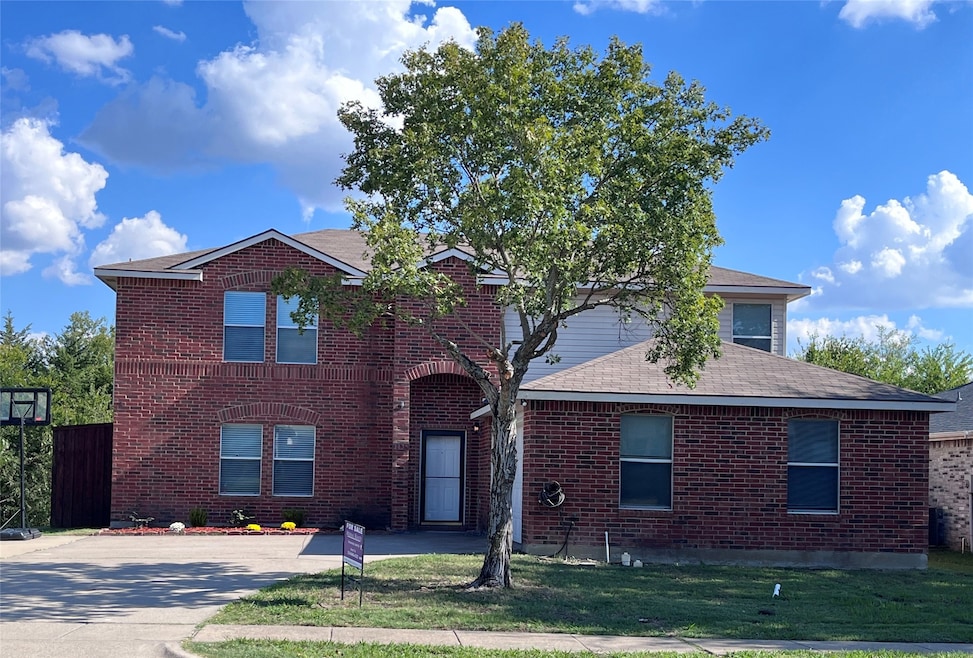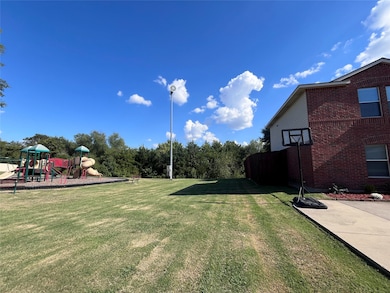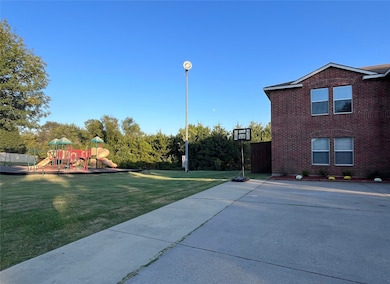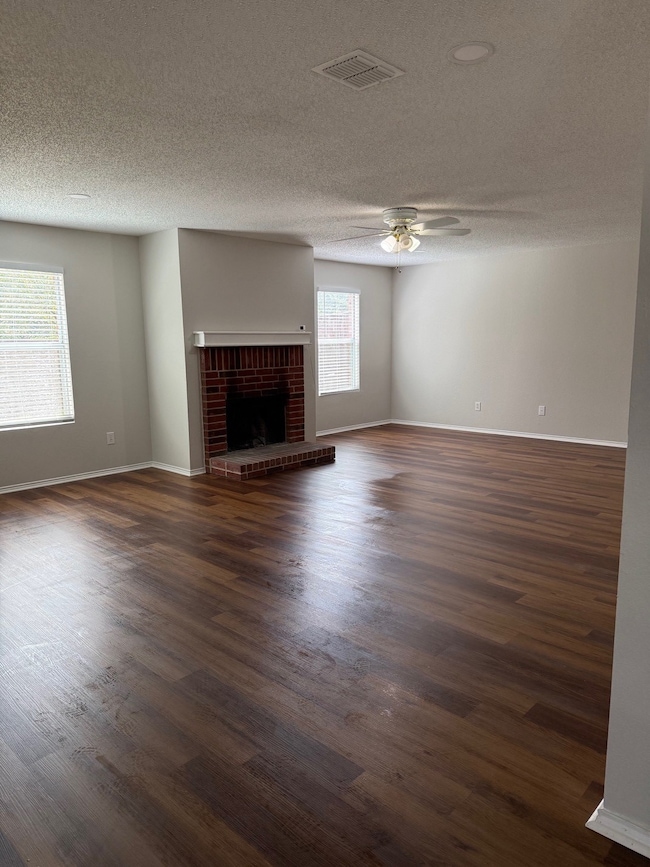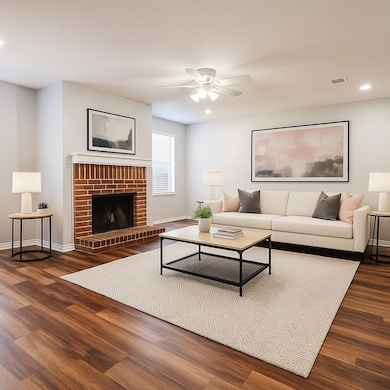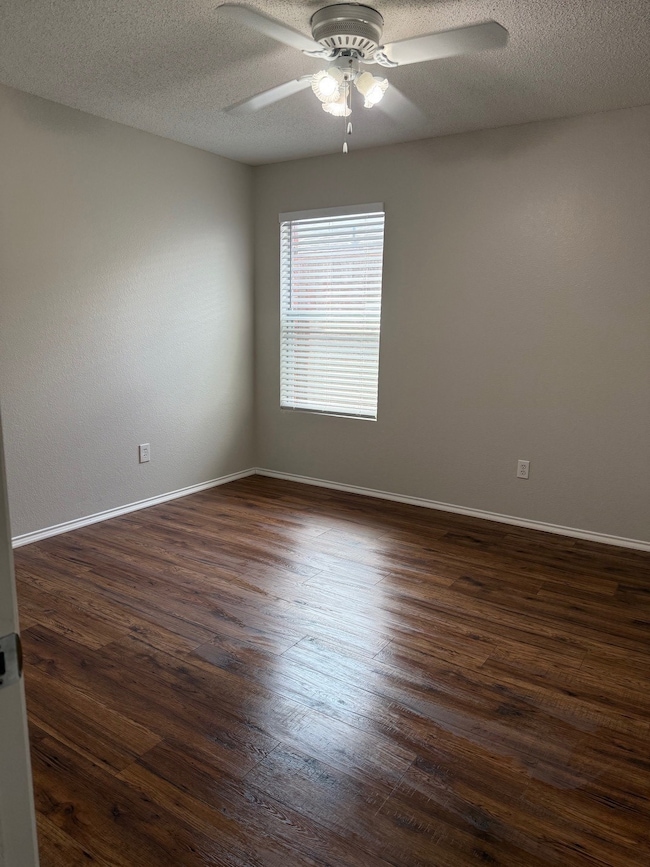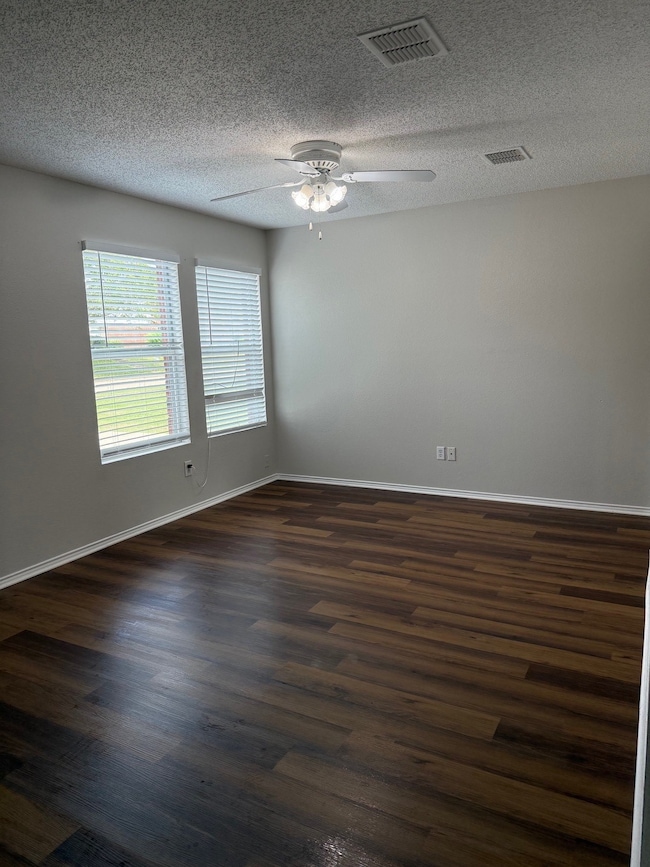1435 Foxwood Ln Rockwall, TX 75032
Highlights
- 2 Car Attached Garage
- Eat-In Kitchen
- Walk-In Closet
- Dorris A. Jones Elementary School Rated A-
- Soaking Tub
- High Speed Internet
About This Home
Beautifully renovated two-story single-family home featuring 4 spacious bedrooms and 3 full bathrooms, located in a family-friendly neighborhood in Rockwall. This home showcases brand-new vinyl flooring and fresh interior paint throughout. A guest bedroom with a full bathroom is conveniently located on the first floor. The expansive kitchen connects to both the living room and formal dining area, creating an ideal space for family gatherings and entertaining. A versatile game room upstairs adds extra fun and functionality—perfect for kids, movie nights, or casual hangouts. Upstairs, the master suite is thoughtfully separated from the two additional bedrooms. The fully renovated master bathroom includes a dual-sink vanity, separate shower, and a relaxing garden tub. Each bedroom is equipped with a walk-in closet for ample storage. Enjoy outdoor living in the private backyard, enclosed by an 8-foot fence, perfect for family activities. A greenbelt and jogging trails are located directly behind the property, adding to the home’s appeal. Conveniently situated near shopping, dining, entertainment, and major commuting routes.
Listing Agent
Mersal Realty Brokerage Phone: 214-731-3163 License #0681795 Listed on: 11/05/2025
Home Details
Home Type
- Single Family
Est. Annual Taxes
- $5,496
Year Built
- Built in 2002
Lot Details
- 6,621 Sq Ft Lot
HOA Fees
- $22 Monthly HOA Fees
Parking
- 2 Car Attached Garage
- Single Garage Door
- Garage Door Opener
- Driveway
Interior Spaces
- 2,624 Sq Ft Home
- 2-Story Property
- Fireplace Features Masonry
Kitchen
- Eat-In Kitchen
- Electric Oven
- Electric Range
- Dishwasher
- Disposal
Bedrooms and Bathrooms
- 4 Bedrooms
- Walk-In Closet
- 3 Full Bathrooms
- Soaking Tub
Schools
- Dorris Jones Elementary School
- Rockwall-Heath High School
Utilities
- Vented Exhaust Fan
- Gas Water Heater
- High Speed Internet
Listing and Financial Details
- Residential Lease
- Property Available on 11/6/25
- Tenant pays for all utilities, cable TV, electricity, gas, janitorial service, pest control, sewer, trash collection, water
- Legal Lot and Block 17 / D
- Assessor Parcel Number 000000054567
Community Details
Overview
- Association fees include all facilities
- Meadow Creek Association
- Meadowcreek Estates Ph III Subdivision
Pet Policy
- Call for details about the types of pets allowed
Map
Source: North Texas Real Estate Information Systems (NTREIS)
MLS Number: 21106661
APN: 54567
- 1446 Foxwood Ln
- 2841 Tangleglen Dr
- 2830 Wild Oak Ln
- 1513 Walnut Ridge Dr
- 1516 Englewood Dr
- 1438 Stewart Dr
- 1501 Richfield Ct
- 2949 Clear Creek Dr
- 3004 Deer Ridge Dr
- 1390 Lochspring Dr
- 3022 Double Oak Dr
- 1513 Timber Ridge Dr
- 1693 Westbury Dr
- 1801 Wildrose Dr
- TBD State Highway 276
- 1837 Wildrose Dr
- 2220 Fieldcrest Dr
- 1596 Mannheim Dr
- Melrose II Plan at Townsend Village
- Celeste Plan at Townsend Village
- 1434 Foxwood Ln
- 1429 Hickory Creek Ln
- 2820 Deer Ridge Dr
- 1519 Greenbrook Dr
- 2821 Bentridge Dr
- 2849 Deer Ridge Dr
- 2840 Clear Creek Dr
- 1500 Hickory Creek Ln
- 1543 Englewood Dr
- 1505 Stewart Dr
- 2925 Clear Creek Dr
- 1474 Lochspring Dr
- 2513 Barksdale Dr
- 1556 Glenwick Dr
- 2998 Dusty Ridge Dr
- 2380 Somerset Dr
- 1699 Wildrose Dr
- 1931 Melrose Ln
- 1704 Chesterwood Dr
- 2609 Chelsea Ct
