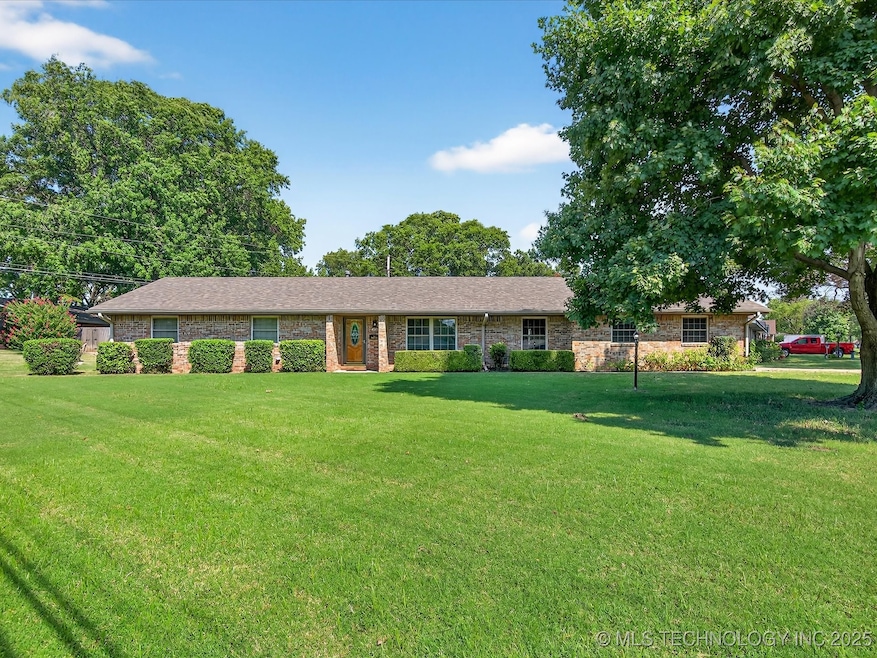
1435 Lariat Dr Bartlesville, OK 74006
Estimated payment $1,640/month
Total Views
4,753
3
Beds
2
Baths
1,972
Sq Ft
$139
Price per Sq Ft
Highlights
- Corner Lot
- Granite Countertops
- 2 Car Attached Garage
- Ranch Heights Elementary School Rated A-
- No HOA
- Patio
About This Home
Don't miss out on this ranch style home on a corner lot. This home has many updates. The kitchen has updated cabinet doors, granite countertops and flooring. The master bathroom has been expanded and equipped with a walk-in shower, double sink and granite countertops. Nice walk-in closet. New carpet throughout the house, replacement windows, new roof, all house generator and some new paint. This three bedroom, two bath home with 2 car garage is waiting on you! CALL TODAY!
Home Details
Home Type
- Single Family
Est. Annual Taxes
- $1,760
Year Built
- Built in 1965
Lot Details
- 0.29 Acre Lot
- Southeast Facing Home
- Vinyl Fence
- Corner Lot
Parking
- 2 Car Attached Garage
Home Design
- Cabin
- Slab Foundation
- Wood Frame Construction
- Fiberglass Roof
- Asphalt
Interior Spaces
- 1,972 Sq Ft Home
- 1-Story Property
- Ceiling Fan
- Gas Log Fireplace
- Vinyl Clad Windows
- Insulated Windows
- Electric Dryer Hookup
Kitchen
- Oven
- Stove
- Range
- Granite Countertops
- Disposal
Flooring
- Carpet
- Vinyl
Bedrooms and Bathrooms
- 3 Bedrooms
- 2 Full Bathrooms
Eco-Friendly Details
- Energy-Efficient Windows
Outdoor Features
- Patio
- Rain Gutters
Schools
- Ranch Heights Elementary School
- Madison Middle School
- Bartlesville High School
Utilities
- Zoned Heating and Cooling
- Heating System Uses Gas
- Power Generator
- Gas Water Heater
Community Details
- No Home Owners Association
- Washington Highlands Subdivision
Map
Create a Home Valuation Report for This Property
The Home Valuation Report is an in-depth analysis detailing your home's value as well as a comparison with similar homes in the area
Home Values in the Area
Average Home Value in this Area
Tax History
| Year | Tax Paid | Tax Assessment Tax Assessment Total Assessment is a certain percentage of the fair market value that is determined by local assessors to be the total taxable value of land and additions on the property. | Land | Improvement |
|---|---|---|---|---|
| 2024 | $1,760 | $15,657 | $1,887 | $13,770 |
| 2023 | $1,760 | $15,202 | $1,803 | $13,399 |
| 2022 | $1,648 | $15,202 | $1,803 | $13,399 |
| 2021 | $1,565 | $14,329 | $1,597 | $12,732 |
| 2020 | $1,550 | $13,911 | $1,498 | $12,413 |
| 2019 | $1,502 | $13,507 | $1,403 | $12,104 |
| 2018 | $1,448 | $13,114 | $1,397 | $11,717 |
| 2017 | $1,435 | $12,731 | $1,390 | $11,341 |
| 2016 | $1,304 | $12,361 | $1,385 | $10,976 |
| 2015 | $1,283 | $12,001 | $1,379 | $10,622 |
| 2014 | $1,278 | $12,001 | $1,379 | $10,622 |
Source: Public Records
Property History
| Date | Event | Price | Change | Sq Ft Price |
|---|---|---|---|---|
| 08/08/2025 08/08/25 | For Sale | $274,000 | -- | $139 / Sq Ft |
Source: MLS Technology
Purchase History
| Date | Type | Sale Price | Title Company |
|---|---|---|---|
| Interfamily Deed Transfer | -- | None Available | |
| Interfamily Deed Transfer | -- | None Available | |
| Deed | $100,000 | -- | |
| Deed | $84,000 | -- | |
| Warranty Deed | $75,000 | -- | |
| Warranty Deed | $64,000 | -- |
Source: Public Records
Similar Homes in Bartlesville, OK
Source: MLS Technology
MLS Number: 2527169
APN: 0012562
Nearby Homes
- 1500 Harris Dr
- 1521 Lariat Dr
- 1232 Meadow Dr
- 1215 Melmart Dr
- 1306 SE Greystone Ave
- 1726 Harned Dr
- 4715 Rolling Meadows Rd
- 4040 Sheridan Rd
- 1425 S Madison Blvd
- 4620 Rolling Meadows Rd
- 4626 Rolling Meadows Rd
- 4000 Lakeview Dr
- 1054 Meadow Dr
- 5281 Nowata Rd Unit Q101
- 1267 Guinn Ln
- 1063 Rolling Meadows Ct
- 1816 Putnam Dr
- 1264 Guinn Ln
- 5217 Nowata Rd Unit 203C
- 5217 Nowata Rd Unit C204
- 1613 Melmart Dr
- 1700 SE Barlow Dr
- 4622 SE Barlow Dr
- 3812 SE Washington Blvd
- 4715 SE Adams Blvd Unit 922a
- 5530 Colony Way
- 368 SE Elmhurst Ave
- 1501 SE Bison Rd
- 201 SE Avondale Ave
- 2702 Waterford Ct
- 2412 Circle Dr
- 2360 Windsor Way
- 517 S Seneca Ave Unit B
- 402 S Wyandotte Ave
- 925 SE Delaware Ave
- 1622 S Elm Ave
- 521 N Woodrow Ave
- 1315 Mountain Rd
- 2025 Cherokee St
- 2024 E 6th Ave






