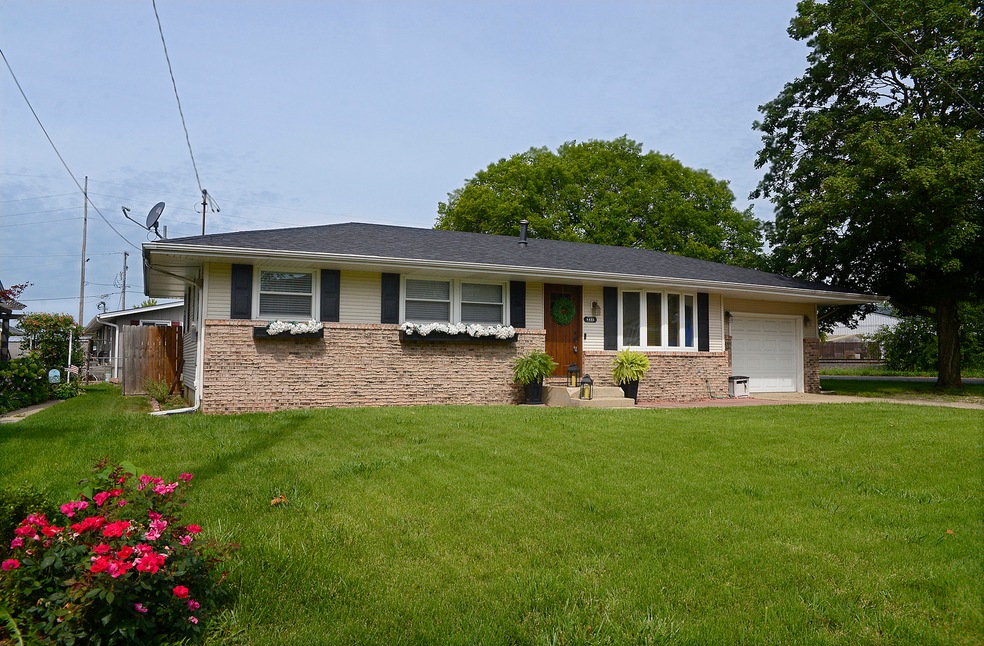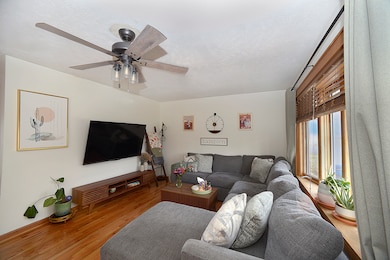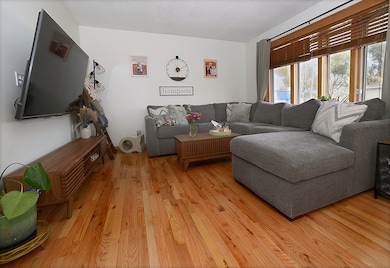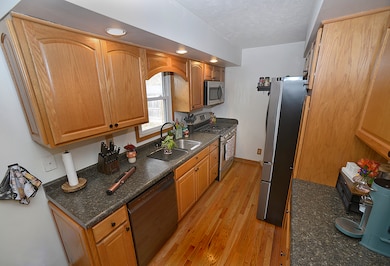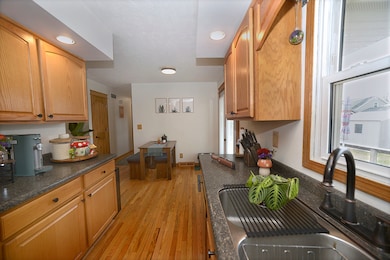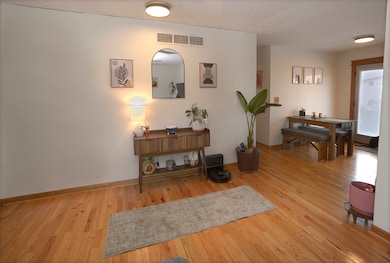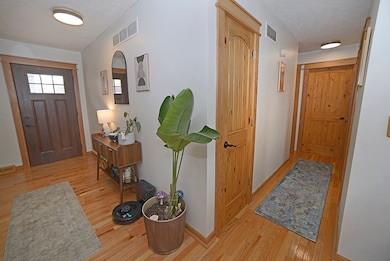1435 Price St Ottawa, IL 61350
Estimated payment $1,593/month
Highlights
- Popular Property
- Ranch Style House
- Bonus Room
- Deck
- Wood Flooring
- Corner Lot
About This Home
Welcome to this beautifully updated West Side ranch, offering 3 bedrooms, 2 full bathrooms and a thoughtful layout. Step inside to a spacious living room with natural hardwood floors that bring instant warmth and charm. The adjoining formal dining room features matching hardwood, a built-in china cabinet, and sliding glass doors leading to a wood deck, patio, and fenced backyard. An easy spot for morning coffee, grilling, or letting pets and kids roam. The updated kitchen shines with stainless and black appliances and generous cabinetry. Three main-floor bedrooms; including a primary suite - are paired with a full bathroom for convenience and privacy. The partially finished basement expands your living options with a laundry room, second full bath, a summer/2nd kitchen, family room, and rec room - ideal for entertaining, hobbies, or extended living needs. Major updates include refreshed hardwood floors, roof, trim, HVAC, fencing, and interior/exterior doors, giving you peace of mind and a true move-in-ready experience. Located in a desirable West Side neighborhood close to parks, schools, amenities, and commuter routes, this home delivers easy living inside and out. Come see why this one feels like "the one." Schedule your private showing today!
Listing Agent
Coldwell Banker Real Estate Group License #475092481 Listed on: 11/12/2025

Home Details
Home Type
- Single Family
Est. Annual Taxes
- $4,122
Year Built
- Built in 1967
Lot Details
- 6,534 Sq Ft Lot
- Lot Dimensions are 58x100
- Fenced
- Corner Lot
- Paved or Partially Paved Lot
Parking
- 1 Car Garage
- Driveway
- Off-Street Parking
- Parking Included in Price
Home Design
- Ranch Style House
- Brick Exterior Construction
- Asphalt Roof
- Concrete Perimeter Foundation
Interior Spaces
- 960 Sq Ft Home
- Built-In Features
- Family Room
- Living Room
- Combination Kitchen and Dining Room
- Bonus Room
- Laundry Room
Kitchen
- Range
- Dishwasher
Flooring
- Wood
- Carpet
Bedrooms and Bathrooms
- 3 Bedrooms
- 3 Potential Bedrooms
- Bathroom on Main Level
- 2 Full Bathrooms
Basement
- Basement Fills Entire Space Under The House
- Finished Basement Bathroom
Outdoor Features
- Deck
- Patio
- Shed
Schools
- Lincoln Elementary: K-4Th Grade
- Shepherd Middle School
- Ottawa Township High School
Utilities
- Forced Air Heating and Cooling System
- Heating System Uses Natural Gas
Listing and Financial Details
- Homeowner Tax Exemptions
Map
Home Values in the Area
Average Home Value in this Area
Tax History
| Year | Tax Paid | Tax Assessment Tax Assessment Total Assessment is a certain percentage of the fair market value that is determined by local assessors to be the total taxable value of land and additions on the property. | Land | Improvement |
|---|---|---|---|---|
| 2024 | $4,122 | $46,028 | $6,195 | $39,833 |
| 2023 | $3,707 | $41,196 | $5,545 | $35,651 |
| 2022 | $3,351 | $37,390 | $5,903 | $31,487 |
| 2021 | $3,123 | $35,046 | $5,533 | $29,513 |
| 2020 | $2,919 | $33,292 | $5,256 | $28,036 |
| 2019 | $2,982 | $32,952 | $5,202 | $27,750 |
| 2018 | $2,891 | $32,161 | $5,077 | $27,084 |
| 2017 | $2,772 | $31,175 | $4,921 | $26,254 |
| 2016 | $2,634 | $29,838 | $4,710 | $25,128 |
| 2015 | $2,474 | $28,463 | $4,493 | $23,970 |
| 2012 | -- | $31,118 | $4,913 | $26,205 |
Property History
| Date | Event | Price | List to Sale | Price per Sq Ft | Prior Sale |
|---|---|---|---|---|---|
| 11/12/2025 11/12/25 | For Sale | $236,900 | +18.5% | $247 / Sq Ft | |
| 09/28/2023 09/28/23 | Sold | $200,000 | 0.0% | $208 / Sq Ft | View Prior Sale |
| 08/14/2023 08/14/23 | Pending | -- | -- | -- | |
| 08/04/2023 08/04/23 | For Sale | $200,000 | -- | $208 / Sq Ft |
Purchase History
| Date | Type | Sale Price | Title Company |
|---|---|---|---|
| Warranty Deed | $200,000 | None Available | |
| Warranty Deed | $110,000 | None Available | |
| Warranty Deed | $127,000 | None Available |
Mortgage History
| Date | Status | Loan Amount | Loan Type |
|---|---|---|---|
| Open | $160,000 | New Conventional | |
| Previous Owner | $85,000 | New Conventional | |
| Previous Owner | $101,600 | Assumption |
Source: Midwest Real Estate Data (MRED)
MLS Number: 12516342
APN: 21-10-231003
- 1331 W Washington St
- 1314 W Washington St
- 100 Great Loop East Dr
- 1307 W Washington St
- VL Boyce Memorial Dr
- 1000 W Superior St
- 1625 W Main St
- 915 W Superior St
- 922 W Lafayette St
- 1619 Poplar St
- 1213 W Main St
- 822 W Lafayette St
- 1404 Walter Way
- 000 Canal Rd
- 1617 Pine St
- 503 Taylor St
- 718 W Jackson St
- 934 Evans St
- 1506 Phelps St
- 1201-1217 Illinois Ave
- 304 E Main St Unit A
- 306 E Main St Unit B
- 328 Kain St
- 1200 Germania Dr
- 11 Great Loop West Dr
- 3 Dogwood Way
- 214 Great Loop East Dr Unit 2A
- 3347 E 2059th Rd
- 2026 N 3372nd Rd Unit 503
- 325 Clark St Unit 2C
- 2871 E 777th Rd
- 2643 N Il Route 178
- 458 Main St Unit 456 Apt 1
- 430-432 Main St Unit 432 Main Apt 3
- 2643 N Illinois Rt 178 Rd Unit Q-1
- 1000 Bratton Ave Unit 6
- 1402 5th St
- 1010 Tonti St
- 918 6th St Unit 3
- 643 8th St
