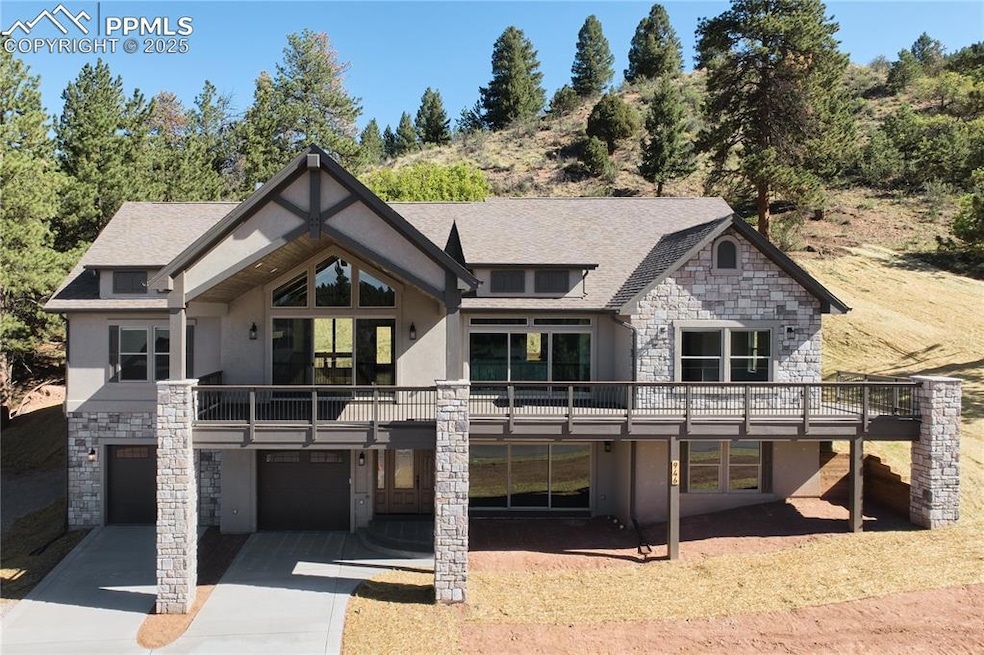
1435 Red Haven Place Woodland Park, CO 80863
Estimated payment $8,088/month
Highlights
- Views of Pikes Peak
- Vaulted Ceiling
- Wood Flooring
- Property is near a park
- Ranch Style House
- Great Room
About This Home
Amazing New Luxury Subdivision in Woodland Park. The Colonel's Cottage model offers the highest quality of construction and extremely efficient construction. R 23 walls, R 49 ceilings, Top of the line windows, 50 year Roof, 40 BTU gas Fireplace and Natural gas heating. Hardwood floors throughout the main living area, Great room, Quartz Countertops, Lever door hardware, wood doors and more. The Great room offers Dining room area, and stone gas fireplace. Kitchen with island and breakfast bar. Appliance allowance allows you to choose your appliances. Distressed shaker, Beechwood soft close cabinets, under cabinet lighting and Farm sink. Master bedroom offers spacious 5 Piece bath with elevated vanities, Granite or Quartz counter tops, top of the line, new ceramic tile product flooring, soaking tub, large walk in closet with custom shelving and clothes hanging bars and French doors to walk out deck. Second bedroom and third bedroom on main level with adjoining full bath. Very spacious laundry room offering electric or gas for dryer and walk out to 3 attached finished garage. Partially finished lower level with walk out. Buyers can customize the balance of the finished areas to suite their needs. Luxury main level living in beautiful Paradise of Colorado. 50 hours of Design consulting included in price. (Photos displayed may have some upgrades not included in list price) Photos are of another Colonels Cottage with similar finishes. 10 year structural warranty included.
Listing Agent
The Compass Team REAL ESTATE GROUP LLC Brokerage Phone: (719) 339-4583 Listed on: 07/24/2025
Home Details
Home Type
- Single Family
Est. Annual Taxes
- $2,238
Year Built
- Built in 2025 | Under Construction
Lot Details
- 0.58 Acre Lot
- Cul-De-Sac
- No Landscaping
- Sloped Lot
- Landscaped with Trees
- Additional Parcels
Parking
- 3 Car Attached Garage
- Tandem Garage
- Garage Door Opener
- Driveway
Home Design
- Ranch Style House
- Shingle Roof
- Stucco
Interior Spaces
- 4,104 Sq Ft Home
- Vaulted Ceiling
- Ceiling Fan
- Gas Fireplace
- Great Room
- Views of Pikes Peak
- Gas Dryer Hookup
Kitchen
- Oven
- Plumbed For Gas In Kitchen
- Microwave
- Dishwasher
- Disposal
Flooring
- Wood
- Carpet
- Ceramic Tile
Bedrooms and Bathrooms
- 3 Bedrooms
Basement
- Walk-Out Basement
- Partial Basement
Location
- Property is near a park
- Property near a hospital
- Property is near schools
- Property is near shops
Schools
- Columbine Elementary School
- Woodland Park Middle School
- Woodland Park High School
Utilities
- Forced Air Heating System
- Heating System Uses Natural Gas
Additional Features
- Remote Devices
- Covered Patio or Porch
Community Details
Overview
- Built by MBI Contractors Inc.
- Modified Col Cottage
Recreation
- Park
- Hiking Trails
- Trails
Map
Home Values in the Area
Average Home Value in this Area
Property History
| Date | Event | Price | Change | Sq Ft Price |
|---|---|---|---|---|
| 07/24/2025 07/24/25 | For Sale | $1,450,000 | +417.2% | $353 / Sq Ft |
| 05/19/2025 05/19/25 | Sold | $280,366 | 0.0% | -- |
| 05/02/2025 05/02/25 | Off Market | $280,366 | -- | -- |
| 02/24/2025 02/24/25 | For Sale | $280,366 | -- | -- |
Similar Homes in Woodland Park, CO
Source: Pikes Peak REALTOR® Services
MLS Number: 3120594
- 1420 Red Haven Place
- 1430 Red Haven Place
- 1410 Red Haven Place
- 1300 Blue Haven Place
- 1425 Red Haven Place
- 19 Blue Haven Place
- 1365 Blue Haven Place
- 18 Blue Haven Place
- 1375 Blue Haven Place
- Lot 9 Blue Haven Or Red Haven Place
- Lot 9 Red Haven Place
- 13 Blue Haven Place Unit 13
- 1370 Blue Haven Place
- 1350 Blue Haven Place
- 12 Blue Haven Place Unit 12
- 1305 Blue Haven Place
- 1360 Blue Haven Place
- 17 Blue Haven Place
- 1415 Red Haven Place
- 1385 Blue Haven Place
- 380 Paradise Cir Unit A-1
- 1301 E Us Highway 24
- 704 Stone Park Ln
- 111 N Park St Unit A
- 1003 Mateo Camino
- 323 April Sun Ct
- 10215 Ute Pass Ave
- 10215 Ute Pass Ave Unit 3
- 9885 Fountain Rd
- 6 Pike View Dr
- 8220 W Hwy 24 Unit 3
- 3143 Waterfront Dr
- 7230 Native Cir
- 5961 Canyon Reserve Heights
- 2455 Stoneridge Dr
- 5755 Villa Lorenzo Dr
- 5225 Zachary Grove
- 47 Grand Ave
- 11 Lucerne Trail Unit Lower
- 4510 Spring Canyon Heights
