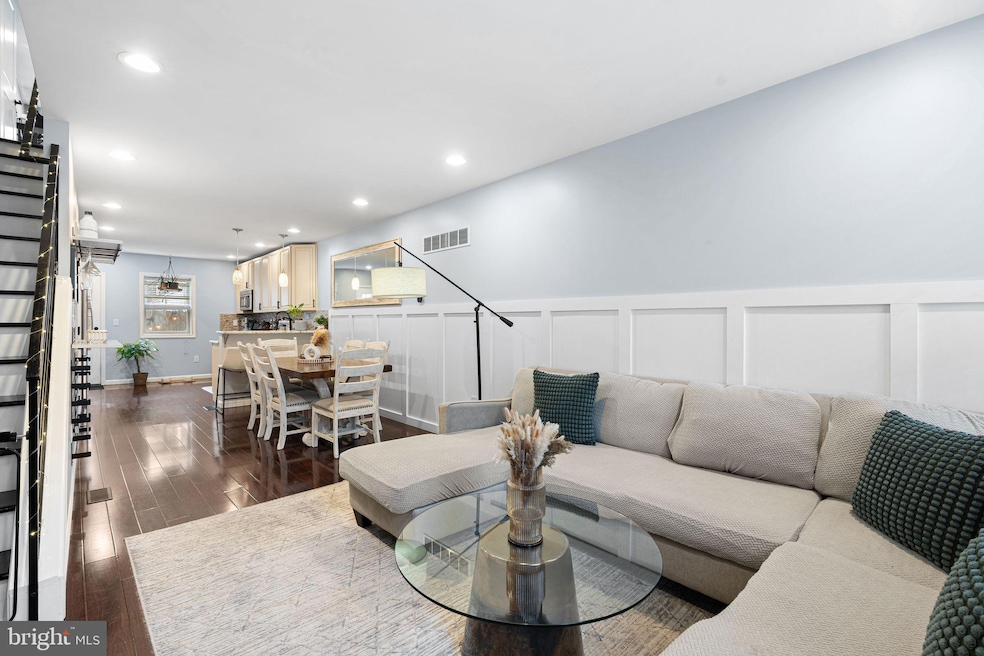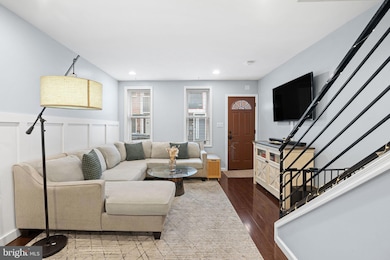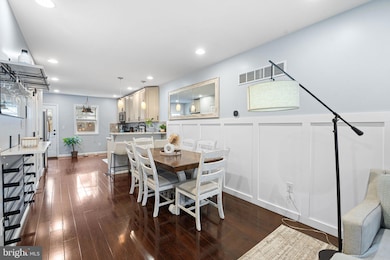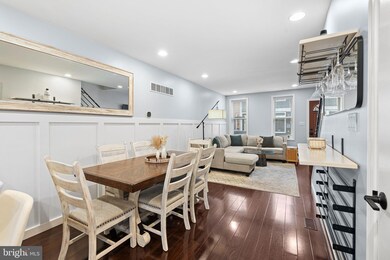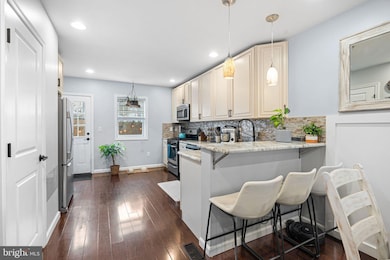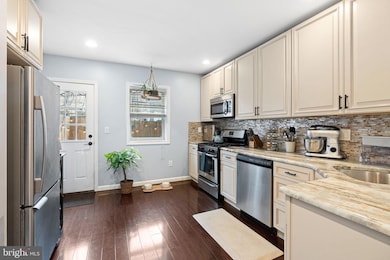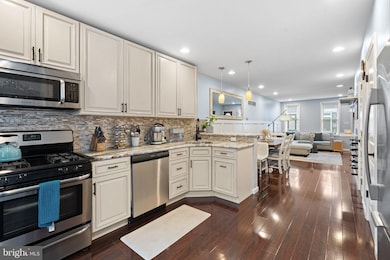1435 S Colorado St Philadelphia, PA 19146
Point Breeze NeighborhoodEstimated payment $2,429/month
Highlights
- Popular Property
- Wood Flooring
- Central Heating and Cooling System
- Straight Thru Architecture
- No HOA
About This Home
Lovingly maintained and move-in ready, this charming home sits on one of Newbold’s most desirable blocks. Step inside to a bright, open-concept living and dining area with abundant natural light and effortless flow. The chef’s kitchen offers generous prep and storage space, stainless steel appliances, and a convenient breakfast bar. A main-level half bath adds everyday convenience, while the private rear patio is perfect for grilling, entertaining, or relaxing outdoors. Upstairs, two spacious bedrooms easily fit king-sized beds, complemented by a full bathroom with double vanities. The clean, dry basement offers plenty of storage and a dedicated laundry area. Experience community at its best on this vibrant block—home to block parties, shared meals, a cozy community garden and neighborhood book exchange. Lined with new construction and recently renovated homes, this street showcases the neighborhood’s strong and continued appreciation—making it both a smart investment and a truly welcoming place to call home. Enjoy effortless access to Target, Sprout’s, Giant, CVS, Aldi, PetSmart, Starbucks, the Italian Market, and East Passyunk’s restaurants and shops. Rittenhouse Square and Center City are just a short stroll. Footsteps away from SEPTA Route 2 and three blocks from the BSL, plus unmetered parking makes city living easy. Your best life starts here! BONUS: 100% financing with no PMI ever plus a 5K grant for qualified buyers.
Listing Agent
(610) 504-0404 seandoan2013@gmail.com OCF Realty LLC - Philadelphia Listed on: 11/15/2025

Townhouse Details
Home Type
- Townhome
Est. Annual Taxes
- $5,439
Year Built
- Built in 1920 | Remodeled in 2016
Lot Details
- 700 Sq Ft Lot
- Lot Dimensions are 14.00 x 50.00
Parking
- On-Street Parking
Home Design
- Straight Thru Architecture
- Stone Foundation
- Masonry
Interior Spaces
- 1,064 Sq Ft Home
- Property has 2 Levels
- Wood Flooring
Kitchen
- Stove
- Dishwasher
- Disposal
Bedrooms and Bathrooms
- 2 Bedrooms
Laundry
- Dryer
- Washer
Basement
- Partial Basement
- Laundry in Basement
Utilities
- Central Heating and Cooling System
- Natural Gas Water Heater
Listing and Financial Details
- Tax Lot 184
- Assessor Parcel Number 365216100
Community Details
Overview
- No Home Owners Association
- Newbold Subdivision
Pet Policy
- Pets Allowed
Map
Home Values in the Area
Average Home Value in this Area
Tax History
| Year | Tax Paid | Tax Assessment Tax Assessment Total Assessment is a certain percentage of the fair market value that is determined by local assessors to be the total taxable value of land and additions on the property. | Land | Improvement |
|---|---|---|---|---|
| 2026 | $5,248 | $388,600 | $77,720 | $310,880 |
| 2025 | $5,248 | $388,600 | $77,720 | $310,880 |
| 2024 | $5,248 | $388,600 | $77,720 | $310,880 |
| 2023 | $5,248 | $374,900 | $74,980 | $299,920 |
| 2022 | $3,953 | $374,900 | $74,980 | $299,920 |
| 2021 | $3,953 | $0 | $0 | $0 |
| 2020 | $3,953 | $282,400 | $52,314 | $230,086 |
| 2019 | $1,781 | $0 | $0 | $0 |
| 2018 | $1,039 | $0 | $0 | $0 |
| 2017 | $1,039 | $0 | $0 | $0 |
| 2016 | $1,039 | $0 | $0 | $0 |
| 2015 | $994 | $0 | $0 | $0 |
| 2014 | -- | $74,200 | $8,330 | $65,870 |
| 2012 | -- | $1,728 | $459 | $1,269 |
Property History
| Date | Event | Price | List to Sale | Price per Sq Ft | Prior Sale |
|---|---|---|---|---|---|
| 11/15/2025 11/15/25 | For Sale | $375,000 | +7.1% | $352 / Sq Ft | |
| 05/30/2023 05/30/23 | Sold | $350,000 | 0.0% | $329 / Sq Ft | View Prior Sale |
| 04/21/2023 04/21/23 | Pending | -- | -- | -- | |
| 03/31/2023 03/31/23 | For Sale | $350,000 | +7.7% | $329 / Sq Ft | |
| 04/16/2021 04/16/21 | Sold | $324,990 | 0.0% | $305 / Sq Ft | View Prior Sale |
| 03/09/2021 03/09/21 | For Sale | $324,990 | +21.7% | $305 / Sq Ft | |
| 01/23/2017 01/23/17 | Sold | $267,000 | -0.7% | $243 / Sq Ft | View Prior Sale |
| 12/04/2016 12/04/16 | Pending | -- | -- | -- | |
| 11/14/2016 11/14/16 | For Sale | $269,000 | +627.0% | $245 / Sq Ft | |
| 11/01/2013 11/01/13 | Sold | $37,000 | -7.3% | $44 / Sq Ft | View Prior Sale |
| 07/26/2013 07/26/13 | Pending | -- | -- | -- | |
| 07/11/2013 07/11/13 | For Sale | $39,900 | -- | $48 / Sq Ft |
Purchase History
| Date | Type | Sale Price | Title Company |
|---|---|---|---|
| Deed | $350,000 | None Listed On Document | |
| Deed | $324,990 | Great American Abstract Llc | |
| Deed | $267,000 | Bucks County Abstract Servic | |
| Deed | $98,000 | None Available | |
| Deed | -- | None Available | |
| Deed | $3,600 | None Available | |
| Deed | $41,000 | Land Title Services | |
| Deed | $40,000 | None Available |
Mortgage History
| Date | Status | Loan Amount | Loan Type |
|---|---|---|---|
| Open | $332,500 | New Conventional | |
| Previous Owner | $259,992 | New Conventional | |
| Previous Owner | $262,163 | FHA |
Source: Bright MLS
MLS Number: PAPH2558708
APN: 365216100
- 1412 S 17th St
- 1440 S Colorado St
- 1331 S Colorado St
- 1448 S 17th St
- 1414 S 18th St
- 1422 S 18th St
- 1330 S Colorado St
- 1416 S 18th St
- 1432 S 18th St
- 1509 S Bouvier St
- 1447 S Chadwick St
- 1839 Wilder St
- 1832 Earp St
- 1442 S 16th St
- 1308 S Bancroft St
- 1715 Wharton St
- 1535 S Chadwick St
- 1408 S 19th St
- 1317 S 19th St
- 1912 Gerritt St
- 1428 S Bancroft St
- 1331 N 17th St Unit 3
- 1822 Gerritt St
- 1333 S Cleveland St Unit Rear room 2nd floor
- 1721 Fernon St
- 1606 Wharton St
- 1912 Gerritt St
- 1524 S Hicks St
- 1241 S 18th St
- 1300 S 19th St Unit 301
- 1534 S 19th St
- 1638 Latona St
- 1811 Titan St
- 1417 Reed St Unit 1
- 1732 Manton St
- 1403 S 20th St
- 1347 S 20th St Unit A
- 1347 S 20th St
- 1910 Fernon St
- 1725 Manton St
