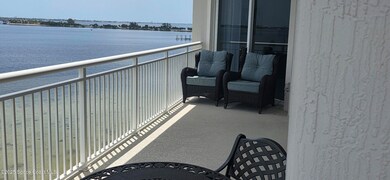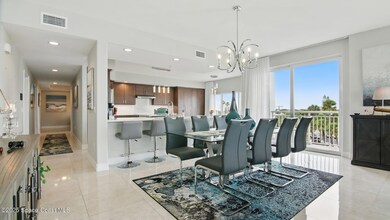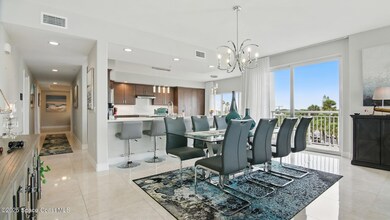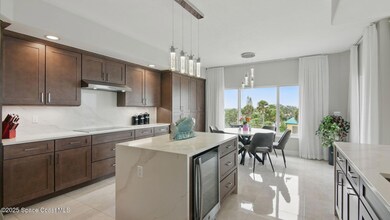
Paramount Riverfront Condominiums 1435 S Harbor City Blvd Unit 401 Melbourne, FL 32901
Downtown Melbourne NeighborhoodEstimated payment $6,603/month
Highlights
- Wine Cellar
- Gated Parking
- Open Floorplan
- Melbourne Senior High School Rated A-
- River View
- Clubhouse
About This Home
OWNER FINANCING AVAILABLE Beautiful spacious open concept condo on the Indian River. Enjoy all the river life from your balcony and watch the Dolphins playing. Beautiful sunrises and view of the rocket launches. Beautiful three bedroom, three bath, spacious open concept condominium right on the Indian River. Many upgrades throughout. New quartz countertops with waterfall and backsplash. Convection wall oven with microwave, induction 36 inch cooktop, and lots of pull-outs throughout the home. Drapes, shades, and most switches work with Alexa or Google home. Upgraded mirrors and lighting throughout. Pull out ironing board built into kitchen cabinets for easy access. Built-ins in all closets. Murphy bed in office is not included. Heated pool with Clubhouse. Assigned parking under the building. Gated community only 4 years young.
Property Details
Home Type
- Condominium
Est. Annual Taxes
- $9,104
Year Built
- Built in 2021 | Remodeled
Lot Details
- Property fronts a highway
- South Facing Home
- Security Fence
HOA Fees
- $817 Monthly HOA Fees
Parking
- 1 Car Garage
- Garage Door Opener
- Gated Parking
- Additional Parking
- Parking Lot
Home Design
- Membrane Roofing
- Block Exterior
- Asphalt
- Stucco
Interior Spaces
- 2,345 Sq Ft Home
- 1-Story Property
- Open Floorplan
- Ceiling Fan
- Shades
- Entrance Foyer
- Wine Cellar
- Living Room
- Dining Room
- Tile Flooring
Kitchen
- Eat-In Kitchen
- Breakfast Bar
- Convection Oven
- Electric Oven
- Stove
- Induction Cooktop
- Microwave
- ENERGY STAR Qualified Refrigerator
- Plumbed For Ice Maker
- Dishwasher
- Wine Cooler
- Kitchen Island
- Disposal
Bedrooms and Bathrooms
- 3 Bedrooms
- Split Bedroom Floorplan
- Dual Closets
- Walk-In Closet
- 3 Full Bathrooms
- Separate Shower in Primary Bathroom
Laundry
- Laundry in unit
- ENERGY STAR Qualified Dryer
- Stacked Washer and Dryer
- Sink Near Laundry
Home Security
- Smart Lights or Controls
- Security Lights
- Smart Home
- Smart Locks
- Smart Thermostat
Accessible Home Design
- Accessible Elevator Installed
- Accessible Full Bathroom
- Accessible Bedroom
- Accessible Common Area
- Accessible Kitchen
- Kitchen Appliances
- Accessible Hallway
- Accessible Closets
- Accessible Washer and Dryer
- Accessible Doors
- Accessible Approach with Ramp
- Level Entry For Accessibility
- Accessible Entrance
- Accessible Electrical and Environmental Controls
Outdoor Features
- Outdoor Shower
- Balcony
Schools
- University Park Elementary School
- Hoover Middle School
- Melbourne High School
Utilities
- Central Heating and Cooling System
- 200+ Amp Service
- Natural Gas Not Available
- Tankless Water Heater
- Cable TV Available
Listing and Financial Details
- Assessor Parcel Number 27-37-34-78-0000d.0-0001.24
Community Details
Overview
- Association fees include cable TV, insurance, internet, maintenance structure, sewer, trash, water
- Parhmount Riverfront Condoinium Association
- Paramount Riverfront Subdivision
- Maintained Community
Amenities
Pet Policy
- Pet Size Limit
- 2 Pets Allowed
Security
- Card or Code Access
- Phone Entry
- Building Fire Alarm
- High Impact Windows
- Carbon Monoxide Detectors
- Fire and Smoke Detector
- Fire Sprinkler System
- Firewall
Map
About Paramount Riverfront Condominiums
Home Values in the Area
Average Home Value in this Area
Tax History
| Year | Tax Paid | Tax Assessment Tax Assessment Total Assessment is a certain percentage of the fair market value that is determined by local assessors to be the total taxable value of land and additions on the property. | Land | Improvement |
|---|---|---|---|---|
| 2024 | $9,528 | $591,730 | -- | -- |
| 2023 | $9,528 | $587,580 | $0 | $0 |
| 2022 | $9,101 | $570,470 | $0 | $0 |
Property History
| Date | Event | Price | Change | Sq Ft Price |
|---|---|---|---|---|
| 06/07/2025 06/07/25 | Price Changed | $929,900 | +3.3% | $397 / Sq Ft |
| 06/06/2025 06/06/25 | For Sale | $899,900 | +32.4% | $384 / Sq Ft |
| 08/23/2021 08/23/21 | Sold | $679,900 | 0.0% | $290 / Sq Ft |
| 04/29/2021 04/29/21 | Pending | -- | -- | -- |
| 02/10/2021 02/10/21 | For Sale | $679,900 | -- | $290 / Sq Ft |
Similar Homes in Melbourne, FL
Source: Space Coast MLS (Space Coast Association of REALTORS®)
MLS Number: 1048312
APN: 27-37-34-78-0000D.0-0001.24
- 1435 S Harbor City Blvd Unit 603
- 1465 S Harbor City Blvd Unit 304
- 1465 S Harbor City Blvd Unit 902
- 1465 S Harbor City Blvd Unit 702
- 1465 S Harbor City Blvd Unit 1002
- 1620 S Harbor City Blvd
- 637 E Lincoln Ave
- 501 E Fee Ave
- 814 E New Haven Ave
- 1211 E New Haven Ave Unit 704
- 2013 Vernon Place
- 2100 Vernon Place
- 2101 Vernon Place
- 2106 Vernon Place
- 2016 Grant Place Unit 101
- 1810 Oak St
- 2220 Front St Unit 404
- 2220 Front St Unit 303
- 2202 Livnats Ln
- 2212 Livnats Ln
- 1435 S Harbor City Blvd Unit 503
- 1465 S Harbor City Blvd Unit 204
- 637 E Lincoln Ave
- 1431 Oak St Unit 34
- 1704 Oak St
- 603 E New Haven Ave
- 2220 Front St Unit 401
- 837 Hickory St Unit 2
- 2240 Front St Unit 104
- 2260 Front St Unit 106
- 2260 Front St Unit 302
- 2240 Enjoya Ln
- 1207 E River Dr Unit 7
- 1207 E River Dr Unit 15
- 1800 Stockton St Unit ID1254594P
- 1903 Stockton St
- 1905 Stockton St
- 2100 Franklin St Unit 3
- 1002 Brothers Ave Unit 101
- 2421 Stone St Unit 102






